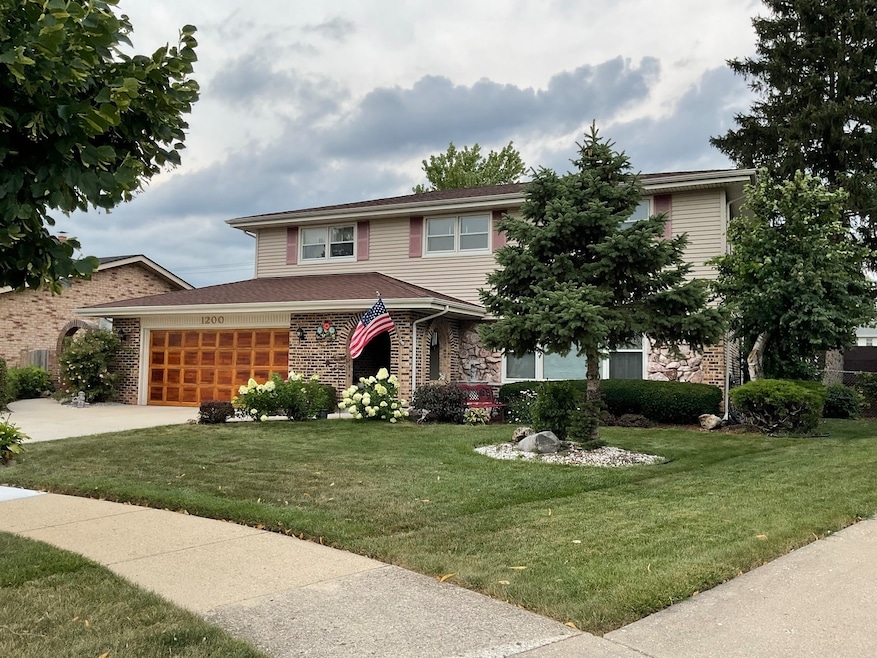
1200 W Palm Dr Mount Prospect, IL 60056
Birch Manor NeighborhoodEstimated payment $3,752/month
Highlights
- Very Popular Property
- Colonial Architecture
- Play Room
- Prospect High School Rated A+
- Wood Flooring
- Stainless Steel Appliances
About This Home
Spacious 4-Bedroom Home with Finished Basement, Fireplace & Modern Upgrades Nestled in a tranquil neighborhood, this move-in-ready residence seamlessly blends comfort, modern upgrades, and timeless charm. The brick-front and siding facade invite you inside, where four generously sized bedrooms and 2.5 baths await, alongside a fully finished basement - ideal for recreation, work or flexible living space. Picture cozy evenings in the family room, warmed by a classic brick fireplace, or entertaining in the eat-in kitchen, featuring brand new stainless steel KitchenAid appliances that elevate both style and function. Host formal dinners in the elegant dining room, relax in the separate living area, or let the kids roam freely in the fenced backyard. A handy shed and newer concrete driveway enhance convenience, while the 2.5 car garage with fresh epoxy flooring offers both durability and a polished touch. This house is a standout: spacious, thoughtfully upgraded. and perfectly situated in a peaceful enclave yet close to all essentials. Make it your own and enjoy the best of comfort, style and modern livability. Set up your private showing today- this home won't last long!
Home Details
Home Type
- Single Family
Est. Annual Taxes
- $9,379
Year Built
- Built in 1974
Lot Details
- Lot Dimensions are 50x120x91x120
- Paved or Partially Paved Lot
Parking
- 2.5 Car Garage
- Driveway
- Parking Included in Price
Home Design
- Colonial Architecture
- Brick Exterior Construction
- Asphalt Roof
- Concrete Perimeter Foundation
Interior Spaces
- 2,108 Sq Ft Home
- 2-Story Property
- Ceiling Fan
- Wood Burning Fireplace
- Double Pane Windows
- Wood Frame Window
- Window Screens
- Family Room with Fireplace
- Family Room Downstairs
- Combination Dining and Living Room
- Play Room
- Unfinished Attic
- Storm Windows
Kitchen
- Gas Oven
- Range
- Microwave
- Dishwasher
- Stainless Steel Appliances
Flooring
- Wood
- Carpet
- Ceramic Tile
Bedrooms and Bathrooms
- 4 Bedrooms
- 4 Potential Bedrooms
- Walk-In Closet
Laundry
- Laundry Room
- Dryer
- Washer
- Laundry Chute
Basement
- Basement Fills Entire Space Under The House
- Sump Pump
Outdoor Features
- Patio
- Shed
Schools
- Robert Frost Elementary School
- Friendship Junior High School
- Prospect High School
Utilities
- Central Air
- Heating System Uses Natural Gas
- 100 Amp Service
- Lake Michigan Water
- Gas Water Heater
- Cable TV Available
Listing and Financial Details
- Homeowner Tax Exemptions
Map
Home Values in the Area
Average Home Value in this Area
Tax History
| Year | Tax Paid | Tax Assessment Tax Assessment Total Assessment is a certain percentage of the fair market value that is determined by local assessors to be the total taxable value of land and additions on the property. | Land | Improvement |
|---|---|---|---|---|
| 2024 | $9,379 | $36,000 | $8,267 | $27,733 |
| 2023 | $9,006 | $36,000 | $8,267 | $27,733 |
| 2022 | $9,006 | $36,000 | $8,267 | $27,733 |
| 2021 | $6,471 | $22,647 | $5,117 | $17,530 |
| 2020 | $6,298 | $22,647 | $5,117 | $17,530 |
| 2019 | $6,359 | $25,164 | $5,117 | $20,047 |
| 2018 | $8,501 | $29,774 | $4,330 | $25,444 |
| 2017 | $8,526 | $29,774 | $4,330 | $25,444 |
| 2016 | $8,017 | $29,774 | $4,330 | $25,444 |
| 2015 | $7,746 | $26,829 | $3,936 | $22,893 |
| 2014 | $7,619 | $26,829 | $3,936 | $22,893 |
| 2013 | $6,190 | $26,829 | $3,936 | $22,893 |
Property History
| Date | Event | Price | Change | Sq Ft Price |
|---|---|---|---|---|
| 08/15/2025 08/15/25 | For Sale | $545,000 | -- | $259 / Sq Ft |
Mortgage History
| Date | Status | Loan Amount | Loan Type |
|---|---|---|---|
| Open | $301,600 | New Conventional | |
| Closed | $185,000 | Unknown |
Similar Homes in Mount Prospect, IL
Source: Midwest Real Estate Data (MRED)
MLS Number: 12445949
APN: 08-14-103-016-0000
- 1008 S Beechwood Dr
- 910 S Waverly Ave
- 1020 S Grace Dr
- 1106 S Robert Dr
- 905 W Palm Dr
- 913 S See Gwun Ave
- 904 S Edgewood Ln
- 1602 W Willow Ln
- 708 S Edgewood Ln
- 1408 S Hickory Dr
- 1410 S Cypress Dr
- 901 S Can Dota Ave
- 1024 S Hunt Club Dr
- 617 S Glendale Ln
- 1414 S Robert Dr
- 1416 S Robert Dr
- 1330 S Mallard Ln Unit 33
- 1316 S Quail Walk Unit 4
- 1101 S Hunt Club Dr Unit 115
- 1109 S Lavergne Dr
- 810 S Edgewood Ln
- 1113 S Sprucewood Dr
- 1712 W Catalpa Ln
- 1915 Whitechapel Dr Unit 1B
- 760 W Dempster St Unit D109
- 1300 S Elmhurst Rd
- 1450 S Busse Rd
- 1505 S Canford Cliffs Dr Unit 2B
- 1550 Dempster St
- 516 W Ida Ct Unit 1
- 512 W Ida Ct Unit 1
- 512 W Ida Ct Unit 2
- 2000 W Algonquin Rd
- 363 W Hawthorne Cir
- 270 Beau Dr
- 1793 W Algonquin Rd Unit 3A
- 1706 Forest Cove Dr
- 2833 S Briarwood Dr E
- 2419 S Goebbert Rd Unit H210
- 1703 W Mansard Ln Unit 204






