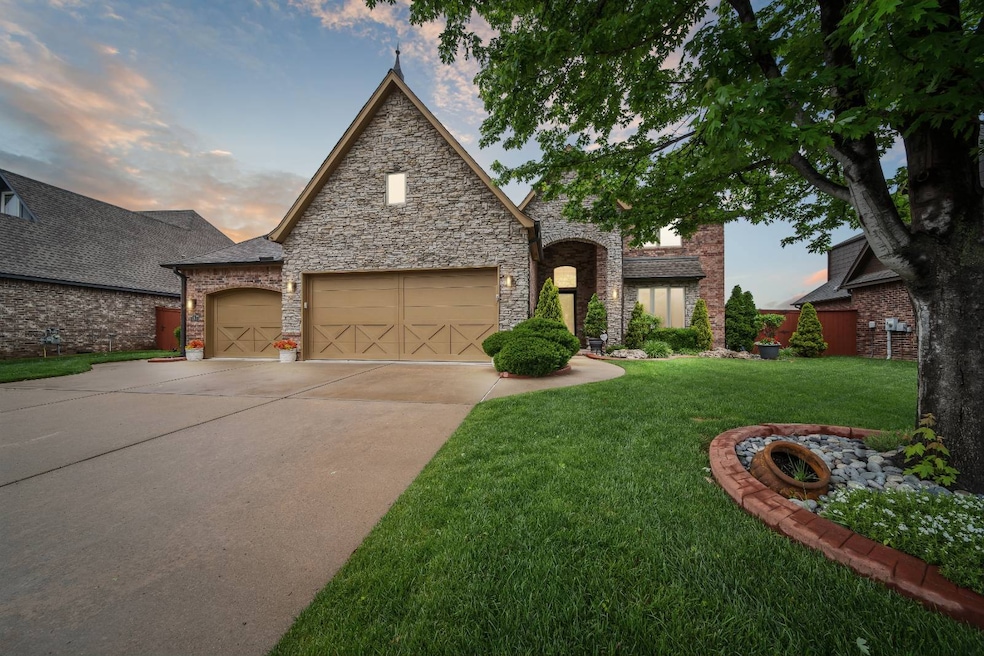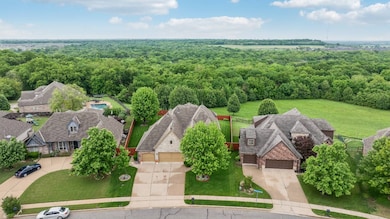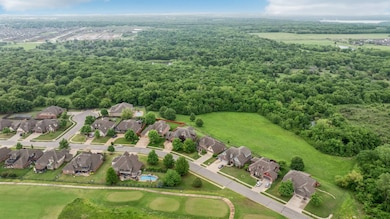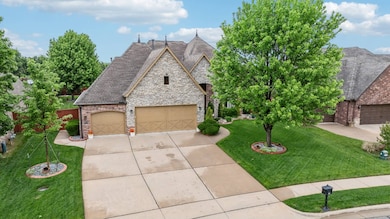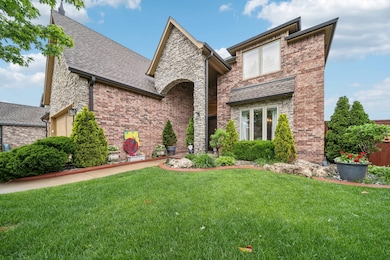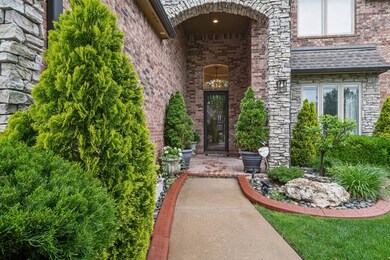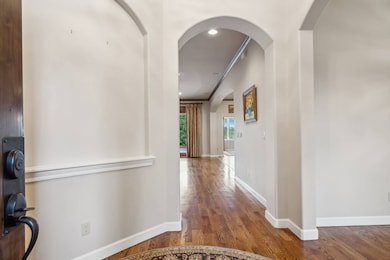1200 W Ulysses St Broken Arrow, OK 74012
Battle Creek NeighborhoodEstimated payment $4,014/month
Highlights
- Home Theater
- Open Floorplan
- Wood Flooring
- Country Lane Primary Elementary School Rated A-
- Wood Burning Stove
- Main Floor Primary Bedroom
About This Home
This meticulously maintained, one-owner home has so many luxury updates and upgrades only coming to see it will give you the full picture... but here's a bit of what awaits you: An impressive solid wood entry door, a welcoming grand foyer, tumbled travertine and hardwood flooring. In the kitchen, granite countertops and travertine backsplashes, solid wood cabinets, under-cabinet lighting, and stainless steel GE appliances. Recently updated designer light fixtures, an expanded butler's pantry, custom crown molding and baseboards. In the living room, a statement-making stacked stone fireplace with a Heatilator. The Primary suite has patio access, beautiful bay windows and blackout blinds, in-wall doggie-door, massive seasonal closet and family safe room, 2019 Jason Whirlpool, and a large step-in shower with a built-in bench. In the three bay extended garage is a work sink, epoxy flooring and attic lift and just inside the garage entrance is a dropzone/mudroom/laundry room with masses of storage. Outdoors enjoy professional landscaping with French drains, a sprinkler system and privacy fence. The home has Pella windows and storm doors with internal blinds, fresh interior paint, 2015 updated exterior house and deck paint, a whole-home Generac surge protector, monitored security system with LAN, a central vacuum, and a 75 gallon water heater. Best of all... the 1,000 square foot stamped concrete patio with a gorgeous view of the trees and hills of Northeastern Oklahoma.
Property Details
Home Type
- Multi-Family
Est. Annual Taxes
- $5,758
Year Built
- Built in 2006
Lot Details
- 0.35 Acre Lot
- Fenced
- Sprinkler System
- Landscaped with Trees
Parking
- 3 Car Attached Garage
Home Design
- Property Attached
- Brick Exterior Construction
- Asphalt Roof
- Stone Siding
Interior Spaces
- 4,105 Sq Ft Home
- 2-Story Property
- Open Floorplan
- 1 Fireplace
- Wood Burning Stove
- Entrance Foyer
- Living Room
- Dining Room
- Home Theater
- Den
- Bonus Room
- Laundry Room
Kitchen
- Oven
- Microwave
- Dishwasher
- Stainless Steel Appliances
- Granite Countertops
- Disposal
Flooring
- Wood
- Carpet
- Tile
Bedrooms and Bathrooms
- 3 Bedrooms
- Primary Bedroom on Main
- Walk-In Closet
Utilities
- Forced Air Heating and Cooling System
- Heating System Uses Gas
- Water Heater
Additional Features
- Covered Patio or Porch
- Property is near a golf course
Community Details
- Belle Trace Ii Community
- Belle Trace Ii Subdivision
Map
Home Values in the Area
Average Home Value in this Area
Tax History
| Year | Tax Paid | Tax Assessment Tax Assessment Total Assessment is a certain percentage of the fair market value that is determined by local assessors to be the total taxable value of land and additions on the property. | Land | Improvement |
|---|---|---|---|---|
| 2024 | $5,573 | $44,700 | $7,666 | $37,034 |
| 2023 | $5,573 | $44,368 | $7,436 | $36,932 |
| 2022 | $5,454 | $42,077 | $8,301 | $33,776 |
| 2021 | $5,294 | $40,822 | $8,053 | $32,769 |
| 2020 | $5,278 | $40,008 | $8,049 | $31,959 |
| 2019 | $5,282 | $40,008 | $8,049 | $31,959 |
| 2018 | $5,210 | $40,008 | $8,049 | $31,959 |
| 2017 | $5,235 | $41,008 | $8,250 | $32,758 |
| 2016 | $5,229 | $41,008 | $8,250 | $32,758 |
| 2015 | $5,185 | $41,008 | $8,250 | $32,758 |
| 2014 | $5,241 | $41,008 | $8,250 | $32,758 |
Property History
| Date | Event | Price | Change | Sq Ft Price |
|---|---|---|---|---|
| 08/01/2025 08/01/25 | Price Changed | $614,900 | -5.4% | $150 / Sq Ft |
| 04/30/2025 04/30/25 | For Sale | $649,900 | -- | $158 / Sq Ft |
Purchase History
| Date | Type | Sale Price | Title Company |
|---|---|---|---|
| Interfamily Deed Transfer | -- | None Available | |
| Interfamily Deed Transfer | -- | None Available | |
| Interfamily Deed Transfer | -- | None Available | |
| Corporate Deed | $425,000 | Tulsa Abstract & Title Co | |
| Warranty Deed | $75,000 | None Available |
Mortgage History
| Date | Status | Loan Amount | Loan Type |
|---|---|---|---|
| Open | $195,000 | New Conventional | |
| Closed | $250,000 | New Conventional | |
| Closed | $305,400 | New Conventional | |
| Closed | $310,000 | Purchase Money Mortgage | |
| Previous Owner | $348,000 | Construction |
Source: My State MLS
MLS Number: 11495018
APN: 78361-94-27-54600
- 4308 N Ironwood Ave
- 4204 N Maple Place
- 4105 N Lions Ave
- 4708 N Maple Ave
- 16311 E 48th St
- 4200 N Oak Ave
- 4832 S 163rd Ave E
- 16406 E 47th St
- 4841 S 163rd Ave E
- 16403 E 48th Place
- 1816 W Sandusky St
- 2000 W Vail St
- 3602 N Ironwood Place
- 4902 S 165th Ave E
- Jacqueline Plan at Battle Creek Park - Wellington Collection
- Abigail Plan at Battle Creek Park - Wellington Collection
- Jefferson Plan at Battle Creek Park - Wellington Collection
- Williamsburg Plan at Battle Creek Park - Wellington Collection
- Ford Plan at Battle Creek Park - Sonoma Collection
- Lincoln Plan at Battle Creek Park - Wellington Collection
- 1436 W Plymouth St
- 4902 S 165th East Ave
- 1800 W Granger St
- 3631 S 151st Ave E
- 3401 N Elm Ave
- 3301 N Elm Ave
- 4318 S 174th Ave E
- 5091 S 136th East Ave
- 17508 E 43rd Place
- 13818 E 51st St S
- 1800 W Albany Dr
- 500 E Kansas St
- 3220 N 3rd Place E
- 1441 E Omaha St
- 4221 S 131st Ave E
- 4104 S 130th East Ave
- 4020 S 130th East Ave
- 12525 E 41st St
- 2001 W Princeton Cir
- 13195 E 31st St
