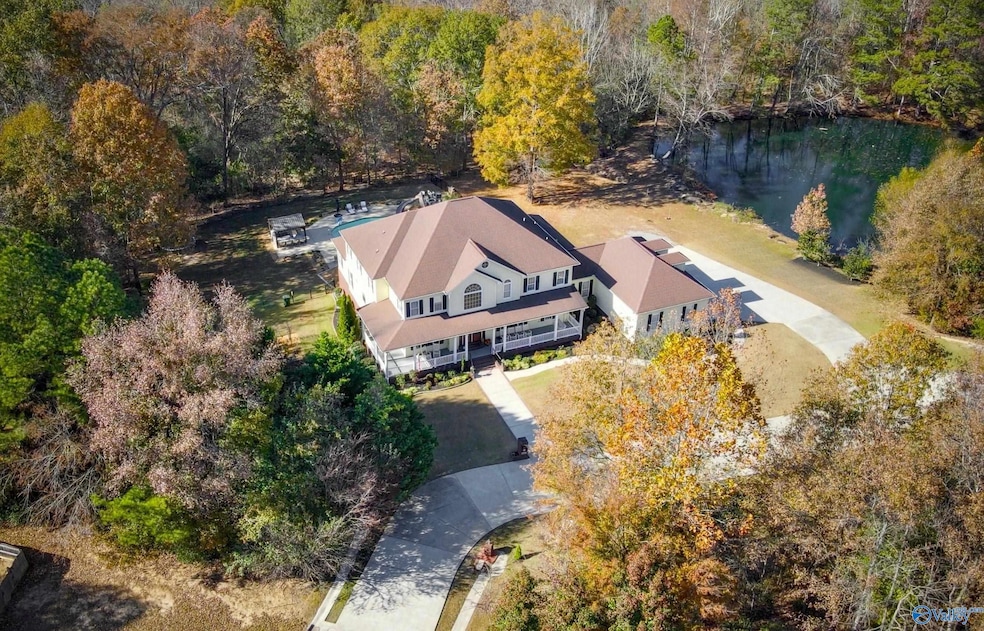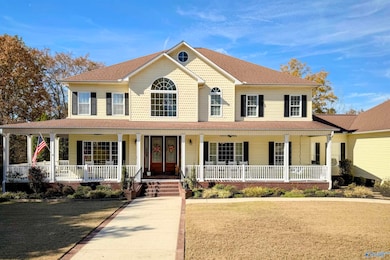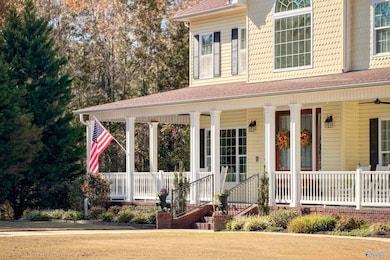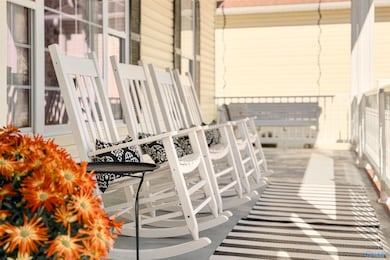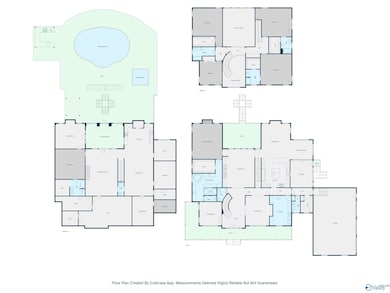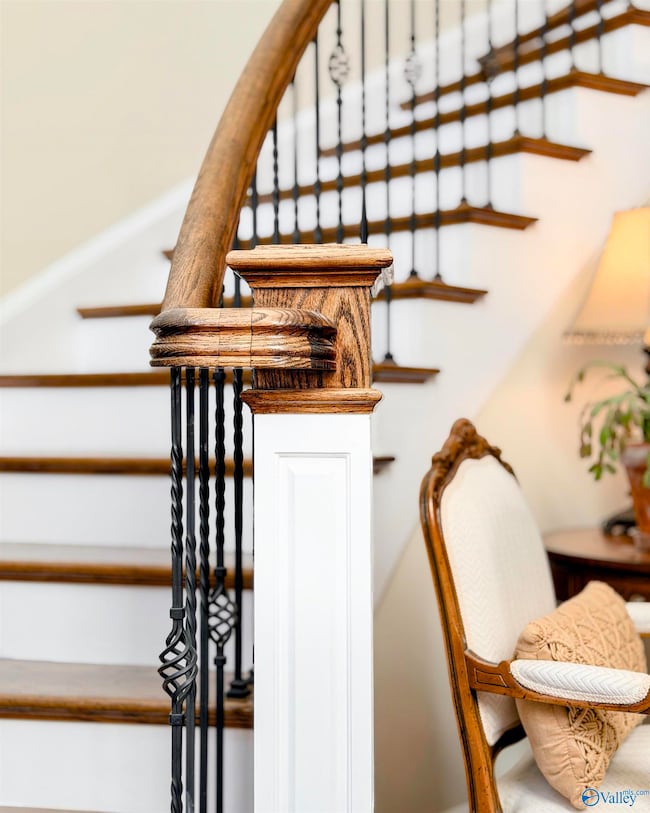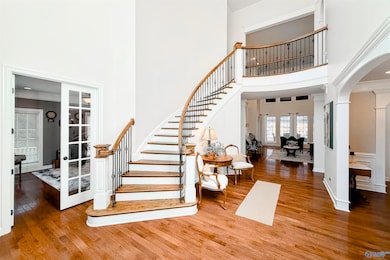1200 Windsong Cir NE Hartselle, AL 35640
Estimated payment $8,073/month
Highlights
- Second Kitchen
- Safe Room
- Private Pool
- Hartselle Junior High School Rated A
- Media Room
- 10 Acre Lot
About This Home
Warm, inviting, and as magical as a real-life dollhouse, this estate welcomes you with a wraparound porch perfect for sipping sweet tea. Over 8,100 square feet on 10 private and wooded acres provides room to dream, grow, and live with ease. Inside, soaring ceilings and a dramatic two-story foyer showcase the grand curved staircase. A sunroom, exercise room, safe room, game room, in-law suite, and thoughtful storage offer flexibility for every lifestyle. Outside, an in-ground heated saltwater pool, hot tub, putt-putt golf, outdoor kitchen, and serene pond make entertaining effortless. This home is a rare sanctuary where every detail inspires joy, comfort, and lasting memories.
Home Details
Home Type
- Single Family
Est. Annual Taxes
- $2,326
Year Built
- Built in 2008
Lot Details
- 10 Acre Lot
Home Design
- Brick Exterior Construction
- Vinyl Siding
Interior Spaces
- 8,137 Sq Ft Home
- Central Vacuum
- Multiple Fireplaces
- Gas Log Fireplace
- Entrance Foyer
- Family Room
- Sitting Room
- Combination Dining and Living Room
- Breakfast Room
- Media Room
- Home Office
- Recreation Room
- Bonus Room
- Game Room
- Workshop
- Home Gym
- Safe Room
- Basement
Kitchen
- Second Kitchen
- Hearth Room
- Gas Oven
- Gas Cooktop
- Microwave
- Ice Maker
- Dishwasher
- Wine Cooler
- Trash Compactor
Bedrooms and Bathrooms
- 6 Bedrooms
- En-Suite Bathroom
- Maid or Guest Quarters
Laundry
- Laundry Room
- Dryer
- Washer
Parking
- 3 Car Attached Garage
- Detached Carport Space
- Side Facing Garage
- Garage Door Opener
- Gravel Driveway
Pool
- Private Pool
- Spa
Outdoor Features
- Covered Deck
- Covered Patio or Porch
- Outdoor Fireplace
- Outdoor Kitchen
- Gazebo
Schools
- Hartselle Junior High Elementary School
- Hartselle High School
Utilities
- Multiple cooling system units
- Multiple Heating Units
- Heating System Uses Natural Gas
- Tankless Water Heater
- Gas Water Heater
- Septic Tank
Community Details
- No Home Owners Association
- Bethel Ridge Subdivision
Listing and Financial Details
- Assessor Parcel Number 1501020000020.003
Map
Home Values in the Area
Average Home Value in this Area
Tax History
| Year | Tax Paid | Tax Assessment Tax Assessment Total Assessment is a certain percentage of the fair market value that is determined by local assessors to be the total taxable value of land and additions on the property. | Land | Improvement |
|---|---|---|---|---|
| 2024 | $2,326 | $14,080 | $14,080 | $0 |
| 2023 | $105 | $28,160 | $28,160 | $0 |
| 2022 | $103 | $28,160 | $28,160 | $0 |
| 2021 | $103 | $19,140 | $19,140 | $0 |
| 2020 | $2,468 | $129,820 | $15,100 | $114,720 |
| 2019 | $2,468 | $63,740 | $0 | $0 |
| 2015 | $2,268 | $58,700 | $0 | $0 |
| 2014 | $2,268 | $58,660 | $0 | $0 |
| 2013 | -- | $59,680 | $0 | $0 |
Property History
| Date | Event | Price | List to Sale | Price per Sq Ft | Prior Sale |
|---|---|---|---|---|---|
| 11/17/2025 11/17/25 | For Sale | $1,495,000 | +139.2% | $184 / Sq Ft | |
| 07/15/2020 07/15/20 | Off Market | $625,000 | -- | -- | |
| 04/15/2020 04/15/20 | Sold | $625,000 | +2.7% | $75 / Sq Ft | View Prior Sale |
| 02/20/2020 02/20/20 | Pending | -- | -- | -- | |
| 08/20/2019 08/20/19 | For Sale | $608,831 | -- | $74 / Sq Ft |
Purchase History
| Date | Type | Sale Price | Title Company |
|---|---|---|---|
| Warranty Deed | $310,000 | None Listed On Document | |
| Warranty Deed | $310,000 | None Listed On Document | |
| Warranty Deed | $45,000 | None Listed On Document | |
| Warranty Deed | -- | None Available |
Mortgage History
| Date | Status | Loan Amount | Loan Type |
|---|---|---|---|
| Previous Owner | $625,000 | VA |
Source: ValleyMLS.com
MLS Number: 21904085
APN: 15-01-02-0-000-020.000
- Lot 2 Bethel St NE
- 1102 Vines Dr NE
- 502 Bethel St NE
- 902 Ashworth St NE
- 501 College St NW
- 500 Carol St NW
- 409 College St NE
- 715 Main St E
- 703 Main St E
- 1103 Blackbriar Cir NE
- Lot #43 New Frontier St NW
- 401 Longhorn Pass NW
- 201 Sloss St NE
- 1001 Emerald Way
- 1001 Emerald Way NE
- 807 Corsbie St NW
- 506 Hickory St SE
- 615 Curry St NW
- 803 Cedar St NW
- 703 Rock St SE
- 1060 Mountainview Rd NE
- 1416 Main St E
- 212 Cherry St NW
- 726 Larkwood Cir SW
- 1206 Eubanks St SW
- 4311 Indian Hills Rd SE
- 239 Cryer Rd
- 4 Oxmore Flint Rd
- 3016 Aztec Dr SE
- 3142 Mead Way SE
- 3205 SE Mcclellan Way
- 3131 Lea Ln SE
- 146 Bobwhite Dr
- 416 Hay Dr SW
- 510 Denise Dr SW
- 305 Courtney Dr SW
- 304 Courtney Dr SW
- 715 Cedar Lake Rd SW
- 2327 Quince Dr SE
- 2801 Sandlin Rd SW
