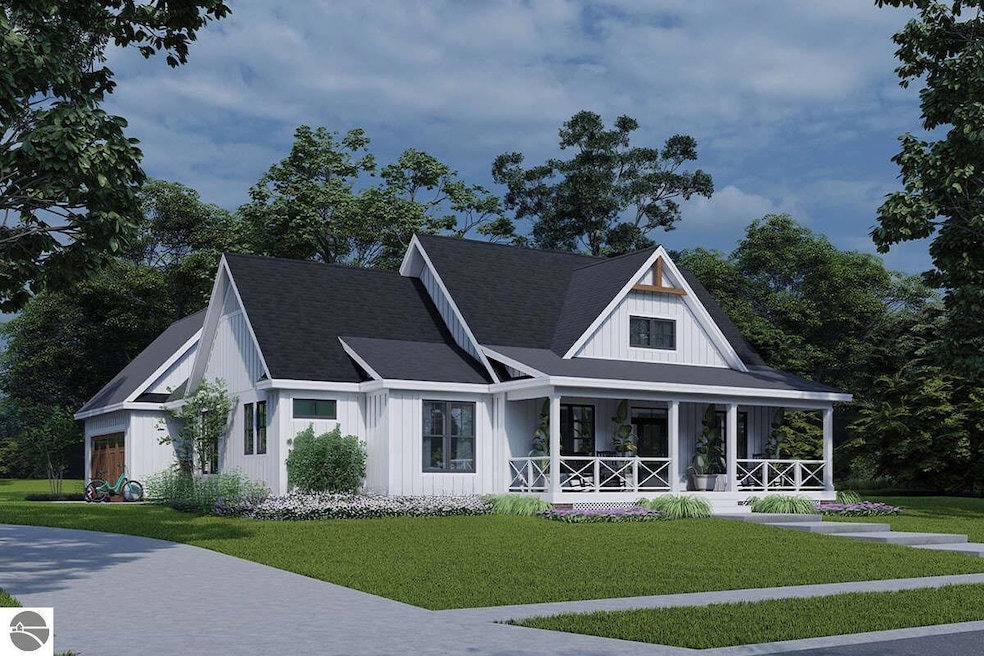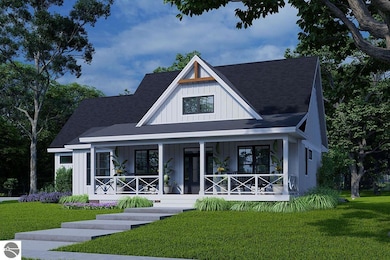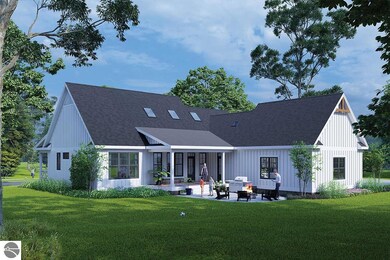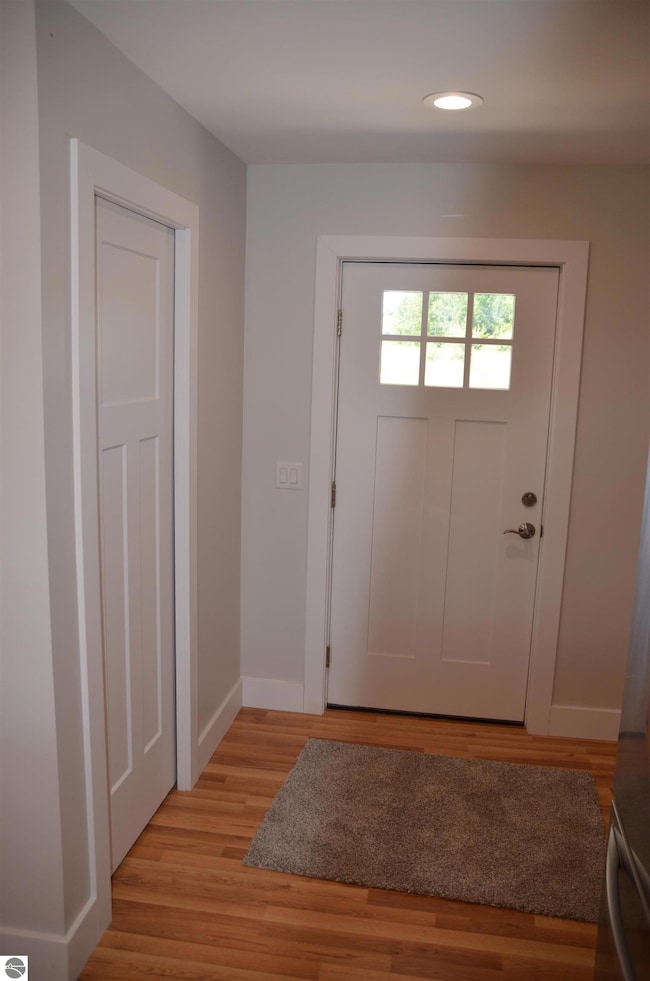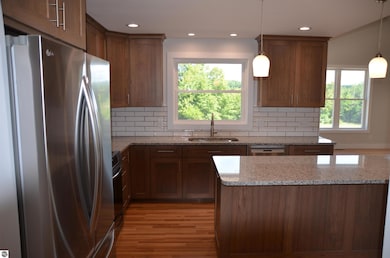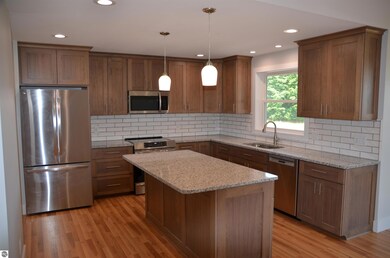12000 Barkley Ln Unit 3 Rapid City, MI 49676
Estimated payment $4,071/month
Highlights
- Home Performance with ENERGY STAR
- Countryside Views
- Cathedral Ceiling
- Elk Rapids High School Rated A-
- Ranch Style House
- Great Room
About This Home
Exceptional location situated between Elk and Torch Lakes, featuring beautiful cherry orchard views. This newly constructed ranch-style home with expansive covered front porch includes three bedrooms & three bathrooms, along with an attached two-car garage. The main floor offers a primary bedroom complete with a private bathroom and a tiled shower. The full lower level is ready for finishing and plumbed for a 4th bathroom. Enjoy central air conditioning, cable internet, and natural gas, along with granite countertops, kitchen island, mud room, and durable waterproof flooring. The home boasts cathedral ceilings and custom handcrafted cabinets, all on over two acres where outbuildings can be built. Short-term rentals are permitted. The home is energy efficient with R21 insulation in the walls and R49 in the attic, featuring sturdy 2 by 6 construction. Dryer & Stove are set up for Electric & Gas. The furnace has a 96 percent efficiency rating with a 50-gallon water heater. The annual association fee is $200, and the estimated completion date is March 30, 2026. The seller holds a real estate license. Consider purchasing now to choose some of your finishes & put your personal touch on your dream home!
Home Details
Home Type
- Single Family
Year Built
- Built in 2025
Lot Details
- 2.02 Acre Lot
- Lot Dimensions are 200 x 440
- Level Lot
- The community has rules related to zoning restrictions
Home Design
- Ranch Style House
- Poured Concrete
- Fire Rated Drywall
- Frame Construction
- Asphalt Roof
- Vinyl Siding
Interior Spaces
- 1,772 Sq Ft Home
- Cathedral Ceiling
- Ceiling Fan
- Mud Room
- Entrance Foyer
- Great Room
- Countryside Views
Kitchen
- ENERGY STAR Qualified Appliances
- Kitchen Island
- Granite Countertops
Bedrooms and Bathrooms
- 3 Bedrooms
- Walk-In Closet
Basement
- Basement Fills Entire Space Under The House
- Basement Window Egress
Parking
- 2 Car Attached Garage
- Garage Door Opener
- Gravel Driveway
Eco-Friendly Details
- Energy-Efficient Windows with Low Emissivity
- Home Performance with ENERGY STAR
- ENERGY STAR Qualified Equipment for Heating
- No or Low VOC Paint or Finish
Outdoor Features
- Covered Patio or Porch
Schools
- Elk Rapids High School
Utilities
- Forced Air Heating and Cooling System
- ENERGY STAR Qualified Air Conditioning
- Programmable Thermostat
- Well
- Electric Water Heater
- Cable TV Available
Community Details
Overview
- Association fees include snow removal, liability insurance
- Western Meadows Community
Amenities
- Common Area
Recreation
- Trails
Map
Home Values in the Area
Average Home Value in this Area
Property History
| Date | Event | Price | List to Sale | Price per Sq Ft |
|---|---|---|---|---|
| 10/20/2025 10/20/25 | Price Changed | $649,900 | +12.8% | $367 / Sq Ft |
| 08/29/2025 08/29/25 | For Sale | $575,900 | -- | $325 / Sq Ft |
Source: Northern Great Lakes REALTORS® MLS
MLS Number: 1938103
- VL#7 Timber Valley Ct
- VL #5 Timber Valley Ct
- VL #6 Timber Valley Ct
- 11888 Hickin Rd NW
- 12442 Stallman Rd
- 10701 SW Torch Lake Dr
- 000 Buckridge Ct
- Lot 77 Valley View Ct
- 12134 Jonathon Dr
- Lot 170 Jonathon Dr
- 12147 SW Torch Lake Dr
- 7515 Crystal Beach Rd NW
- 8120 Westview Dr
- 12800 & 12862 Cherry Ave
- 6993 Aarwood Rd NW
- 13019 Elk Tip Dr
- 4856 Star Chief Trail
- 7681 N West Torch Lake Dr
- 5882 Crystal Beach Rd
- 11096 SE Torch Lake Dr
- 10166 SE Torch Lake Dr
- 840 Millers Park Rd
- 8015 Aarwood Trail NW Unit Gorgeous Torch River 3
- 201 River St
- 10512 Lakeshore Rd
- 11988 Cabana Shores Dr Unit ID1339908P
- 7638 Skegemog Point Rd
- 8212 Bennett Rd Unit ID1339913P
- 7079 Hawley Rd
- 6031 Brackett Rd
- 5331 Moore Rd
- 5377 Bates Rd
- 4019 Williamsburg Rd
- 5736 Hilltop Way Unit Condo @ Hilltop - 5736
- 5735 Hilltop Way Unit Hilltop Condo Unit 5735
- 6455 Us Highway 31 N
- 5704 N Creeks Crossing Unit 600
- 5679 Creeks Crossing Unit 5679
- 5680 Creeks Crossing Unit 5680
- 5658 Creeks Crossing Unit 5658
