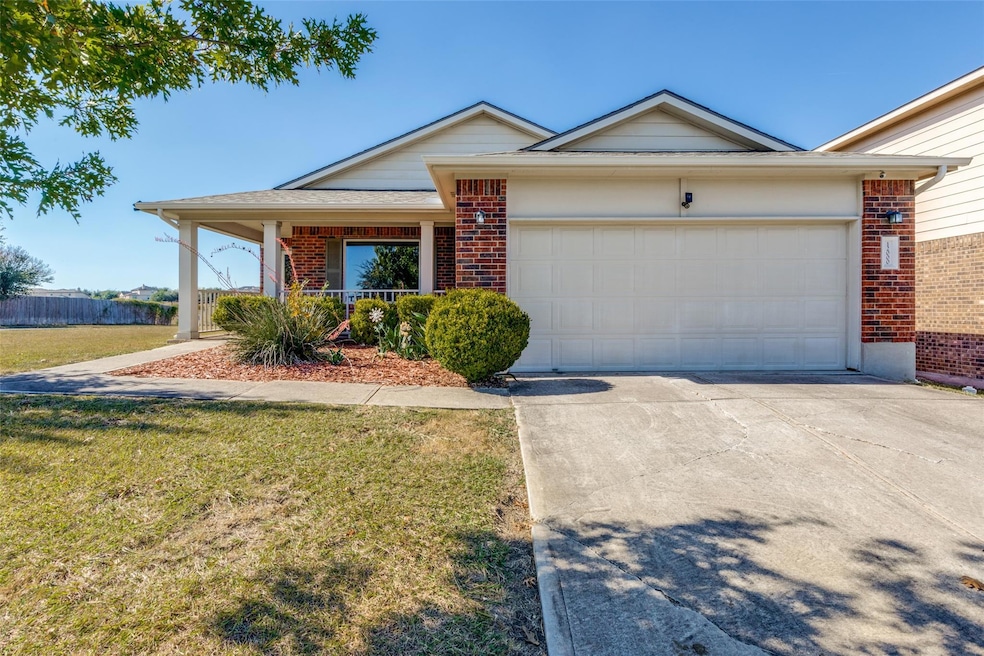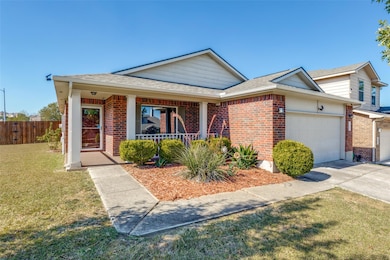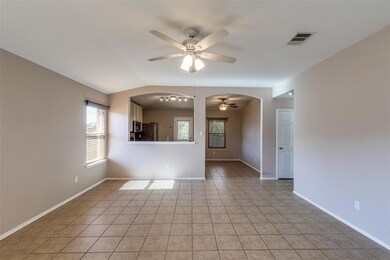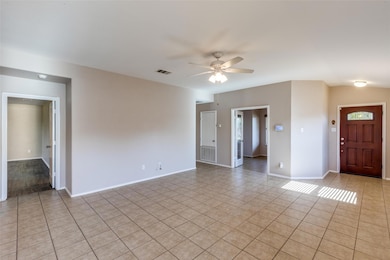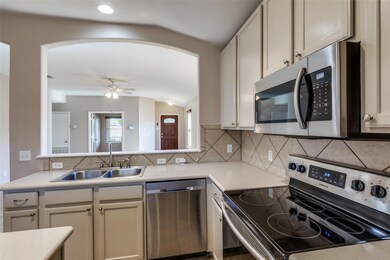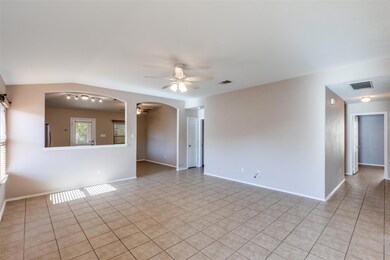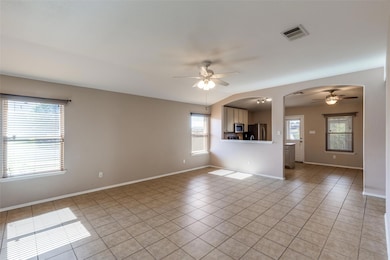12000 Gaelic Dr Austin, TX 78754
Harris Branch NeighborhoodEstimated payment $2,331/month
Highlights
- Fitness Center
- Park or Greenbelt View
- High Ceiling
- Open Floorplan
- Corner Lot
- Community Pool
About This Home
Escape to your dream home in this charming 3 bed, 2 bath haven, perfectly situated on a tranquil corner lot in a quiet cul-de-sac. This stunning property boasts an estimated $80,000 in recent upgrades, this home exudes warmth and sophistication. Upgrades to including added wood fencing, new granite countertops, screen-in back porch, new storm doors, a spa-like master suite with brand new walk-in shower, light fixture in kitchen, sleek new front door, new windows (less than 6 months old), and a new roof (less than 1 year old). and luxury sunblind's. Also enjoy the comfort of remote-controlled ceiling fans and under-cabinet lighting throughout the kitchen. Unwind in the private backyard oasis, featuring a cozy fire pit perfect for chilly evenings. Washer, dryer, and refrigerator will convey. with the home. Schedule your showing today and make this house your home!
Listing Agent
Keller Williams Realty-RR WC Brokerage Phone: (769) 428-6601 License #0763337 Listed on: 11/06/2025

Home Details
Home Type
- Single Family
Est. Annual Taxes
- $6,594
Year Built
- Built in 2009
Lot Details
- 9,056 Sq Ft Lot
- East Facing Home
- Wrought Iron Fence
- Wood Fence
- Corner Lot
- Back Yard Fenced and Front Yard
HOA Fees
- $41 Monthly HOA Fees
Parking
- 2 Car Garage
- Front Facing Garage
- Garage Door Opener
Home Design
- Slab Foundation
- Frame Construction
- Shingle Roof
- Composition Roof
- Masonry Siding
Interior Spaces
- 1,532 Sq Ft Home
- 1-Story Property
- Open Floorplan
- High Ceiling
- Ceiling Fan
- Blinds
- Park or Greenbelt Views
- Washer and Dryer
Kitchen
- Electric Range
- Microwave
- Dishwasher
- Stainless Steel Appliances
- Kitchen Island
- Disposal
Flooring
- Laminate
- Tile
Bedrooms and Bathrooms
- 3 Main Level Bedrooms
- Walk-In Closet
- 2 Full Bathrooms
Accessible Home Design
- Stepless Entry
Outdoor Features
- Covered Patio or Porch
- Fire Pit
Schools
- Bluebonnet Trail Elementary School
- Decker Middle School
- Manor High School
Utilities
- Central Heating and Cooling System
- Underground Utilities
Listing and Financial Details
- Assessor Parcel Number 02414305150000
- Tax Block A
Community Details
Overview
- Association fees include common area maintenance
- Harris Branch Association
- Built by Centex
- Stirling Bridge Sec 01 Subdivision
Amenities
- Common Area
- Community Mailbox
Recreation
- Tennis Courts
- Sport Court
- Community Playground
- Fitness Center
- Community Pool
Map
Home Values in the Area
Average Home Value in this Area
Tax History
| Year | Tax Paid | Tax Assessment Tax Assessment Total Assessment is a certain percentage of the fair market value that is determined by local assessors to be the total taxable value of land and additions on the property. | Land | Improvement |
|---|---|---|---|---|
| 2025 | $3,531 | $312,118 | $77,738 | $234,380 |
| 2023 | $5,856 | $372,371 | $77,000 | $295,371 |
| 2022 | $6,171 | $264,800 | $0 | $0 |
| 2021 | $5,939 | $240,727 | $36,750 | $217,555 |
| 2020 | $5,455 | $218,843 | $36,750 | $182,093 |
| 2018 | $5,514 | $217,353 | $36,750 | $180,603 |
| 2017 | $5,050 | $197,814 | $36,750 | $161,064 |
| 2016 | $4,600 | $180,154 | $36,750 | $147,291 |
| 2015 | $1,690 | $163,776 | $38,500 | $131,622 |
| 2014 | $1,690 | $148,887 | $0 | $0 |
Property History
| Date | Event | Price | List to Sale | Price per Sq Ft | Prior Sale |
|---|---|---|---|---|---|
| 11/06/2025 11/06/25 | For Sale | $330,000 | -17.3% | $215 / Sq Ft | |
| 08/29/2022 08/29/22 | Sold | -- | -- | -- | View Prior Sale |
| 07/24/2022 07/24/22 | Pending | -- | -- | -- | |
| 07/21/2022 07/21/22 | Price Changed | $399,000 | -7.2% | $260 / Sq Ft | |
| 06/30/2022 06/30/22 | For Sale | $430,000 | +91.1% | $281 / Sq Ft | |
| 08/22/2018 08/22/18 | Sold | -- | -- | -- | View Prior Sale |
| 07/30/2018 07/30/18 | Pending | -- | -- | -- | |
| 07/20/2018 07/20/18 | For Sale | $225,000 | -- | $147 / Sq Ft |
Purchase History
| Date | Type | Sale Price | Title Company |
|---|---|---|---|
| Vendors Lien | -- | None Available | |
| Corporate Deed | -- | None Available |
Mortgage History
| Date | Status | Loan Amount | Loan Type |
|---|---|---|---|
| Open | $168,000 | Purchase Money Mortgage | |
| Previous Owner | $133,200 | Purchase Money Mortgage |
Source: Unlock MLS (Austin Board of REALTORS®)
MLS Number: 5507531
APN: 756376
- 12004 Gaelic Dr
- 11932 Gaelic Dr
- 11853 Gaelic Dr
- 11904 Arran St
- 12205 Kilmartin Ln
- 11704 Gaelic Dr
- 11729 Arran St
- 11711 Rydalwater Ln
- 11604 Loweswater Ln
- 11609 Loweswater Ln
- 7117 Cromarty Cove
- 11540 Arbroath Ln
- 11724 Dunfries Ln
- 6700 Tulloch Way
- 11712 Dunfries Ln
- 6709 Cromarty Ln
- 6617 Bramber Ln
- 11418 Birchover Ln
- 11825 Monterosso Dr
- 11405 Birchover Ln
- 5905 Adair Dr
- 12005 Kilmartin Ln
- 5812 Minch Rd
- 6237 Adair Dr Unit Small Room
- 6504 Boyce Ln
- 12000 Dunfries Ln
- 5333 E Parmer Ln
- 5401 E Parmer Ln
- 6614 Bramber Ln
- 5605 Clyde Ln
- 12401 Drummond Dr
- 11402 Ashprington Cove
- 5648 Brougham Way
- 4818 E Yager Ln
- 6700 Kilt Ct
- 5005 E Parmer Ln Unit FL1-ID260
- 5005 E Parmer Ln Unit FL1-ID258
- 5005 E Parmer Ln Unit FL1-ID272
- 5005 E Parmer Ln Unit FL1-ID271
- 7220 Longford Trail
