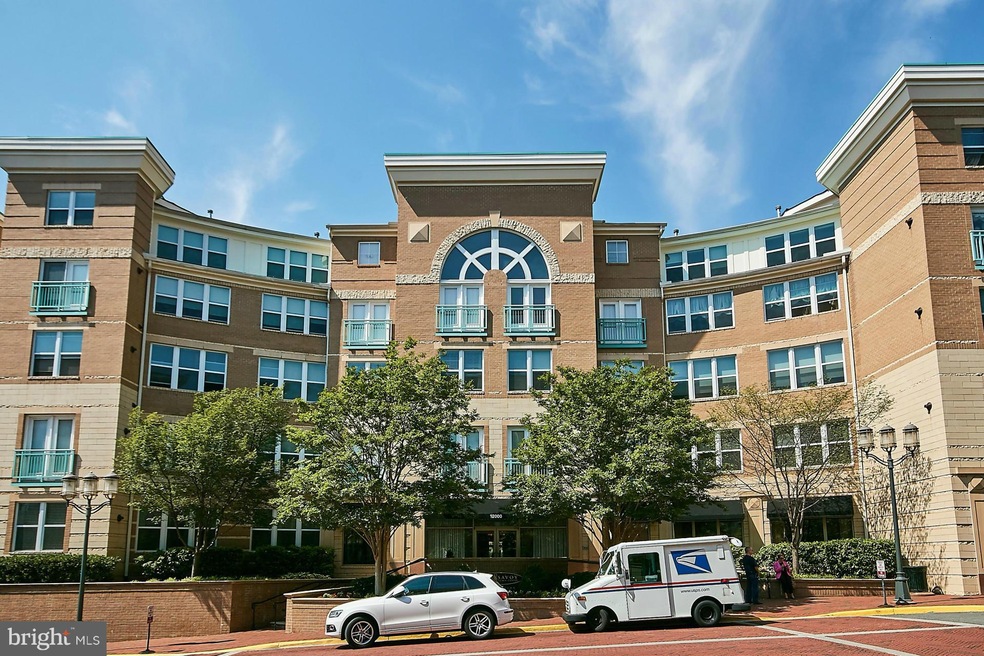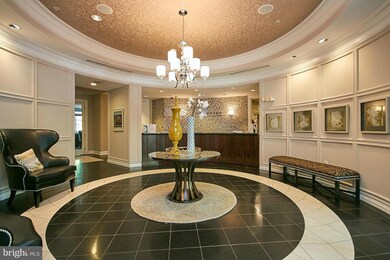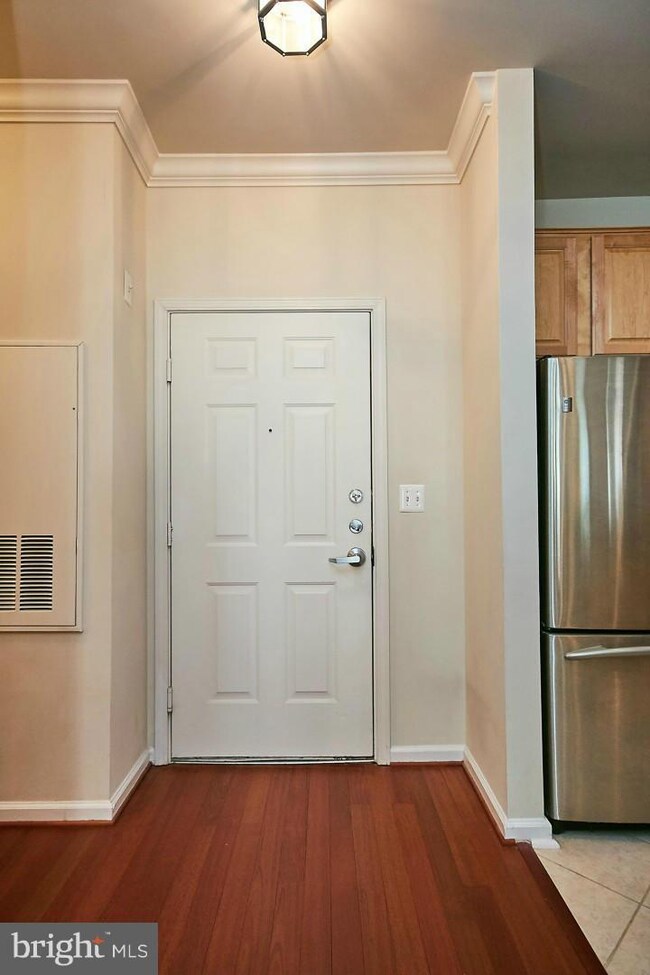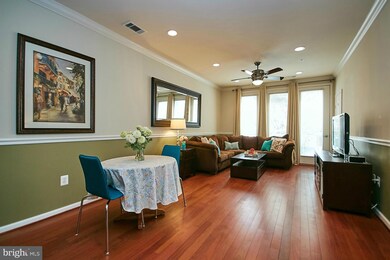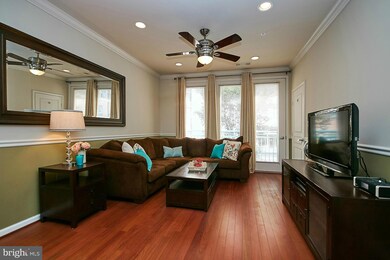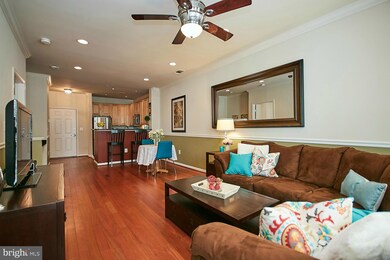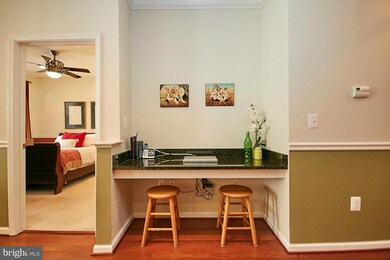
The Savoy 12000 Market St Unit 140 Reston, VA 20190
Reston Town Center NeighborhoodHighlights
- Concierge
- Fitness Center
- Colonial Architecture
- Langston Hughes Middle School Rated A-
- Open Floorplan
- 1-minute walk to Reston Town Square Park
About This Home
As of November 2016PRICE PERFECTED! $2500 in seller subsidy! 1BR/1BA unit at the Savoy in Reston TC! Beautiful hardwood floors, granite counters (including breakfast bar) & stainless steel appliances. Lots of natural light Full size washer/dryer in unit. Amenities include: pool, front desk concierge (with package service), media room, billiard room, and 2 party rooms. Steps to W&OD trail & future metro stop in RTC.
Property Details
Home Type
- Condominium
Est. Annual Taxes
- $3,331
Year Built
- Built in 2004
HOA Fees
- $335 Monthly HOA Fees
Home Design
- Colonial Architecture
- Brick Exterior Construction
Interior Spaces
- 754 Sq Ft Home
- Property has 1 Level
- Open Floorplan
- Ceiling Fan
- Combination Dining and Living Room
- Intercom
Kitchen
- Breakfast Area or Nook
- Gas Oven or Range
- Microwave
- Dishwasher
- Upgraded Countertops
- Disposal
Bedrooms and Bathrooms
- 1 Main Level Bedroom
- 1 Full Bathroom
Laundry
- Dryer
- Washer
Parking
- Subterranean Parking
- Parking Space Number Location: 233GL
- Garage Door Opener
Schools
- Lake Anne Elementary School
- Hughes Middle School
- South Lakes High School
Utilities
- Forced Air Heating and Cooling System
- Natural Gas Water Heater
Additional Features
- Accessible Elevator Installed
- Property is in very good condition
Listing and Financial Details
- Assessor Parcel Number 17-1-30- -140
Community Details
Overview
- Moving Fees Required
- Association fees include custodial services maintenance, exterior building maintenance, lawn maintenance, management, insurance, pool(s), recreation facility, reserve funds, sewer, snow removal, trash, water
- Low-Rise Condominium
- Savoy At Reston Community
- Savoy At Reston Town Center Subdivision
- The community has rules related to renting
Amenities
- Concierge
- Common Area
- Community Center
- Party Room
- Recreation Room
- Elevator
Recreation
Security
- Security Service
- Front Desk in Lobby
Ownership History
Purchase Details
Home Financials for this Owner
Home Financials are based on the most recent Mortgage that was taken out on this home.Purchase Details
Home Financials for this Owner
Home Financials are based on the most recent Mortgage that was taken out on this home.Purchase Details
Home Financials for this Owner
Home Financials are based on the most recent Mortgage that was taken out on this home.Similar Homes in Reston, VA
Home Values in the Area
Average Home Value in this Area
Purchase History
| Date | Type | Sale Price | Title Company |
|---|---|---|---|
| Warranty Deed | $275,000 | Mid-Atlantic Settment Servic | |
| Warranty Deed | $232,000 | -- | |
| Warranty Deed | $334,800 | -- |
Mortgage History
| Date | Status | Loan Amount | Loan Type |
|---|---|---|---|
| Open | $200,000 | New Conventional | |
| Previous Owner | $183,085 | New Conventional | |
| Previous Owner | $185,600 | New Conventional | |
| Previous Owner | $267,840 | New Conventional |
Property History
| Date | Event | Price | Change | Sq Ft Price |
|---|---|---|---|---|
| 07/29/2025 07/29/25 | For Sale | $340,000 | +23.6% | $451 / Sq Ft |
| 11/23/2016 11/23/16 | Sold | $275,000 | -1.4% | $365 / Sq Ft |
| 10/05/2016 10/05/16 | Pending | -- | -- | -- |
| 08/06/2016 08/06/16 | Price Changed | $278,995 | -3.1% | $370 / Sq Ft |
| 07/09/2016 07/09/16 | Price Changed | $287,900 | -2.4% | $382 / Sq Ft |
| 05/27/2016 05/27/16 | For Sale | $294,900 | -- | $391 / Sq Ft |
Tax History Compared to Growth
Tax History
| Year | Tax Paid | Tax Assessment Tax Assessment Total Assessment is a certain percentage of the fair market value that is determined by local assessors to be the total taxable value of land and additions on the property. | Land | Improvement |
|---|---|---|---|---|
| 2024 | $3,748 | $305,600 | $61,000 | $244,600 |
| 2023 | $3,516 | $293,850 | $59,000 | $234,850 |
| 2022 | $3,391 | $279,860 | $56,000 | $223,860 |
| 2021 | $3,582 | $288,510 | $58,000 | $230,510 |
| 2020 | $3,406 | $272,180 | $54,000 | $218,180 |
| 2019 | $3,302 | $263,850 | $53,000 | $210,850 |
| 2018 | $3,095 | $269,150 | $54,000 | $215,150 |
| 2017 | $3,251 | $269,150 | $54,000 | $215,150 |
| 2016 | $3,349 | $277,800 | $56,000 | $221,800 |
| 2015 | $3,331 | $286,390 | $57,000 | $229,390 |
| 2014 | $3,324 | $286,390 | $57,000 | $229,390 |
Agents Affiliated with this Home
-
Mike Emshwiller
M
Seller's Agent in 2025
Mike Emshwiller
Coldwell Banker (NRT-Southeast-MidAtlantic)
16 Total Sales
-
Lisa Moffett

Seller Co-Listing Agent in 2025
Lisa Moffett
Coldwell Banker (NRT-Southeast-MidAtlantic)
(703) 517-6708
1 in this area
96 Total Sales
-
Bethany Ellis

Seller's Agent in 2016
Bethany Ellis
Long & Foster
(703) 307-7003
88 Total Sales
-
Alexis Norton

Buyer's Agent in 2016
Alexis Norton
Coldwell Banker (NRT-Southeast-MidAtlantic)
(703) 919-9519
3 in this area
61 Total Sales
About The Savoy
Map
Source: Bright MLS
MLS Number: 1001982915
APN: 0171-30-0140
- 12000 Market St Unit 352
- 12000 Market St Unit 152
- 12000 Market St Unit 311
- 12000 Market St Unit 149
- 12000 Market St Unit 232
- 12000 Market St Unit 182
- 12000 Market St Unit 469
- 12000 Market St Unit 378
- 12000 Market St Unit 284
- 12001 Market St Unit T35
- 12001 Market St Unit 144
- 12001 Market St Unit 330
- 12001 Market St Unit 428
- 12001 Market St Unit 217
- 11990 Market St Unit 2101
- 11990 Market St Unit 101
- 11990 Market St Unit 603
- 11990 Market St Unit 907
- 11990 Market St Unit 701
- 12025 New Dominion Pkwy Unit 305
