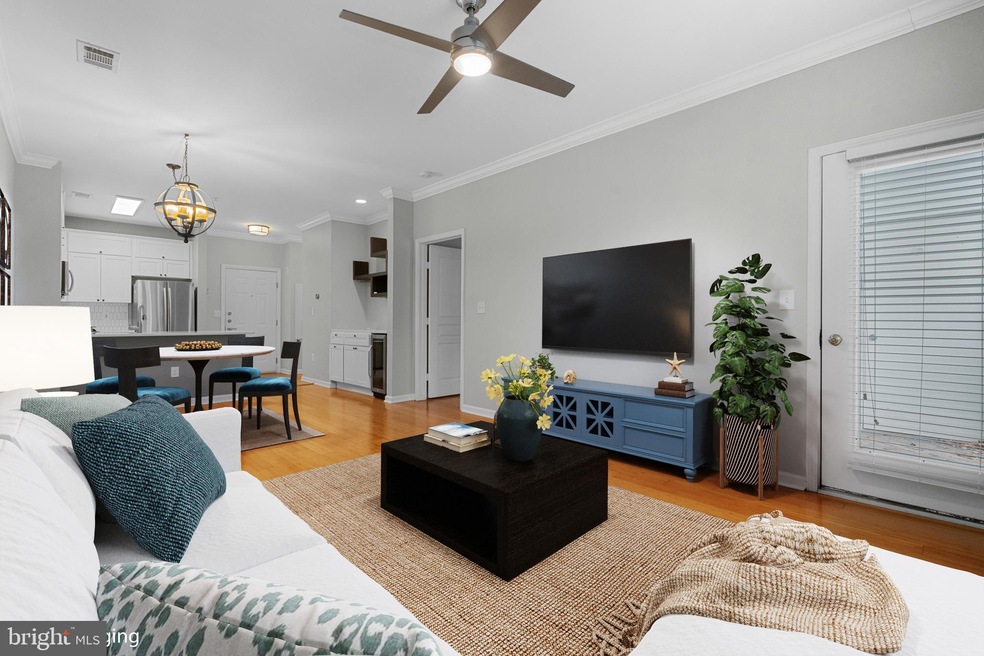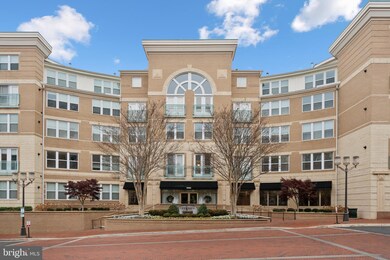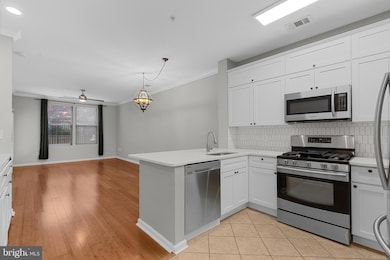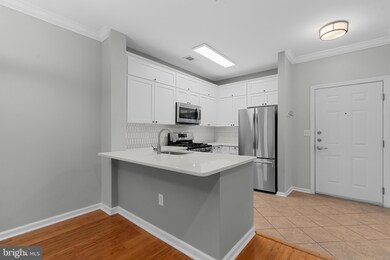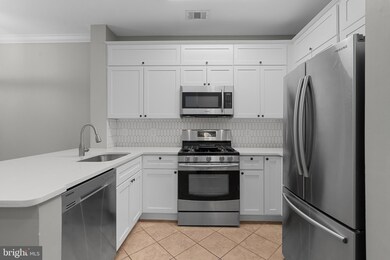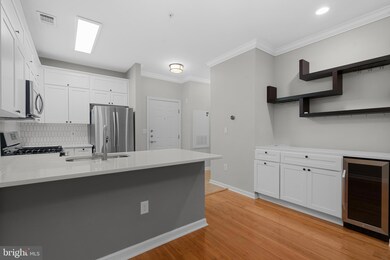
The Savoy 12000 Market St Unit 145 Reston, VA 20190
Reston Town Center NeighborhoodHighlights
- Concierge
- Open Floorplan
- Contemporary Architecture
- Langston Hughes Middle School Rated A-
- Clubhouse
- 1-minute walk to Reston Town Square Park
About This Home
As of March 2025*** NEW UPDATED PRICE! *** Welcome to this beautiful move-in ready 1-bedroom, 1-bath condo at The Savoy. Featuring high ceilings, abundant natural light, and a stylishly updated kitchen and bar, this home boasts stainless steel appliances, including a gas stove, and a convenient coffee/wine bar. The modern open floor plan is complemented by large windows, enhancing the spacious feel throughout. The spacious bedroom offers two closet spaces with built-in shelving, while a full-size washer and dryer add convenience to this well-appointed unit. The entire HVAC system was also replaced in 2023.
A reserved garage space close by to elevator access is included, and residents can enjoy a variety of amenities, including a sparkling outdoor pool, benches, grilling areas, and more. The Savoy also offers a state-of-the-art fitness center, game room, business center, and concierge services.
Ideally located near Reston Town Center, the condo is just moments from the Metro station, a Tesla Supercharging station, and upscale dining at the new Ruth's Chris Steak House. With a Whole Foods set to open soon nearby, this location offers unbeatable convenience.
Don’t miss out on this perfect blend of luxury and lifestyle at The Savoy!
Last Agent to Sell the Property
Kamran Saleem
Redfin Corporation License #0225062330 Listed on: 12/12/2024

Property Details
Home Type
- Condominium
Est. Annual Taxes
- $3,749
Year Built
- Built in 2004
HOA Fees
- $425 Monthly HOA Fees
Parking
- Garage Door Opener
Home Design
- Contemporary Architecture
- Brick Exterior Construction
Interior Spaces
- 754 Sq Ft Home
- Property has 1 Level
- Open Floorplan
- Ceiling Fan
- Window Treatments
- Combination Dining and Living Room
Kitchen
- Eat-In Kitchen
- Stove
- Built-In Microwave
- Dishwasher
- Disposal
Flooring
- Bamboo
- Ceramic Tile
Bedrooms and Bathrooms
- 1 Main Level Bedroom
- 1 Full Bathroom
Laundry
- Dryer
- Washer
Schools
- Lake Anne Elementary School
- Hughes Middle School
- South Lakes High School
Utilities
- Central Heating and Cooling System
- Electric Water Heater
Additional Features
- Accessible Elevator Installed
Listing and Financial Details
- Assessor Parcel Number 0171 30 0145
Community Details
Overview
- Association fees include pool(s), exterior building maintenance, management, sewer, trash, snow removal, common area maintenance, lawn maintenance, water
- Mid-Rise Condominium
- Savoy At Reston Community
- Savoy At Reston Town Center Subdivision
Amenities
- Concierge
- Common Area
- Billiard Room
- Party Room
Recreation
Pet Policy
- Dogs and Cats Allowed
Ownership History
Purchase Details
Home Financials for this Owner
Home Financials are based on the most recent Mortgage that was taken out on this home.Purchase Details
Home Financials for this Owner
Home Financials are based on the most recent Mortgage that was taken out on this home.Similar Homes in Reston, VA
Home Values in the Area
Average Home Value in this Area
Purchase History
| Date | Type | Sale Price | Title Company |
|---|---|---|---|
| Deed | $345,000 | Cardinal Title Group | |
| Deed | $345,000 | Cardinal Title Group | |
| Warranty Deed | $310,000 | Stewart Title |
Mortgage History
| Date | Status | Loan Amount | Loan Type |
|---|---|---|---|
| Open | $338,751 | FHA | |
| Closed | $338,751 | FHA | |
| Previous Owner | $248,000 | New Conventional | |
| Previous Owner | $248,000 | New Conventional |
Property History
| Date | Event | Price | Change | Sq Ft Price |
|---|---|---|---|---|
| 03/31/2025 03/31/25 | Sold | $345,000 | 0.0% | $458 / Sq Ft |
| 03/10/2025 03/10/25 | Pending | -- | -- | -- |
| 02/02/2025 02/02/25 | Price Changed | $345,000 | -1.4% | $458 / Sq Ft |
| 12/12/2024 12/12/24 | For Sale | $350,000 | +12.9% | $464 / Sq Ft |
| 04/16/2021 04/16/21 | Sold | $310,000 | 0.0% | $411 / Sq Ft |
| 03/14/2021 03/14/21 | Pending | -- | -- | -- |
| 03/04/2021 03/04/21 | For Sale | $310,000 | +8.8% | $411 / Sq Ft |
| 01/12/2017 01/12/17 | Sold | $285,000 | -1.7% | $378 / Sq Ft |
| 12/06/2016 12/06/16 | Pending | -- | -- | -- |
| 11/17/2016 11/17/16 | For Sale | $290,000 | 0.0% | $385 / Sq Ft |
| 09/28/2012 09/28/12 | Sold | $290,000 | -3.0% | $385 / Sq Ft |
| 09/03/2012 09/03/12 | Pending | -- | -- | -- |
| 08/29/2012 08/29/12 | For Sale | $299,000 | 0.0% | $397 / Sq Ft |
| 08/25/2012 08/25/12 | Pending | -- | -- | -- |
| 08/11/2012 08/11/12 | Price Changed | $299,000 | 0.0% | $397 / Sq Ft |
| 08/11/2012 08/11/12 | For Sale | $299,000 | +3.1% | $397 / Sq Ft |
| 07/28/2012 07/28/12 | Pending | -- | -- | -- |
| 07/26/2012 07/26/12 | Off Market | $290,000 | -- | -- |
| 06/27/2012 06/27/12 | For Sale | $309,000 | -- | $410 / Sq Ft |
Tax History Compared to Growth
Tax History
| Year | Tax Paid | Tax Assessment Tax Assessment Total Assessment is a certain percentage of the fair market value that is determined by local assessors to be the total taxable value of land and additions on the property. | Land | Improvement |
|---|---|---|---|---|
| 2024 | $3,748 | $305,600 | $61,000 | $244,600 |
| 2023 | $3,516 | $293,850 | $59,000 | $234,850 |
| 2022 | $3,391 | $279,860 | $56,000 | $223,860 |
| 2021 | $3,582 | $288,510 | $58,000 | $230,510 |
| 2020 | $3,406 | $272,180 | $54,000 | $218,180 |
| 2019 | $3,302 | $263,850 | $53,000 | $210,850 |
| 2018 | $3,095 | $269,150 | $54,000 | $215,150 |
| 2017 | $3,251 | $269,150 | $54,000 | $215,150 |
| 2016 | $3,349 | $277,800 | $56,000 | $221,800 |
Agents Affiliated with this Home
-
K
Seller's Agent in 2025
Kamran Saleem
Redfin Corporation
-
D
Buyer's Agent in 2025
Donna Chong
Samson Properties
-
R
Seller's Agent in 2021
Ryan Marquiss
Marquiss Realty, LLC
-
T
Buyer's Agent in 2021
Tatyana Lara
Century 21 Redwood Realty
-
C
Seller's Agent in 2017
Charles Bollech
EXP Realty, LLC
-
C
Buyer's Agent in 2017
Chris Antonelli
Redfin Corporation
About The Savoy
Map
Source: Bright MLS
MLS Number: VAFX2213668
APN: 0171-30-0145
- 12000 Market St Unit 140
- 12000 Market St Unit 182
- 12000 Market St Unit 469
- 12000 Market St Unit 378
- 12000 Market St Unit 284
- 12000 Market St Unit 324
- 12000 Market St Unit 179
- 12000 Market St Unit 189
- 12000 Market St Unit 283
- 12001 Market St Unit 330
- 12001 Market St Unit 428
- 12001 Market St Unit 217
- 12001 Market St Unit 340
- 12001 Market St Unit 159
- 11990 Market St Unit 603
- 11990 Market St Unit 907
- 11990 Market St Unit 101
- 11990 Market St Unit 701
- 11990 Market St Unit 1404
- 11990 Market St Unit 805
