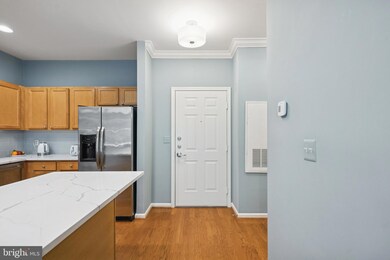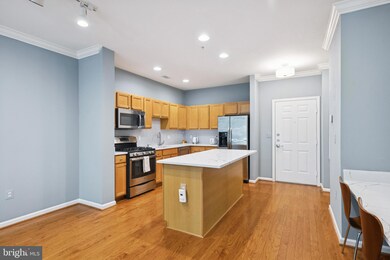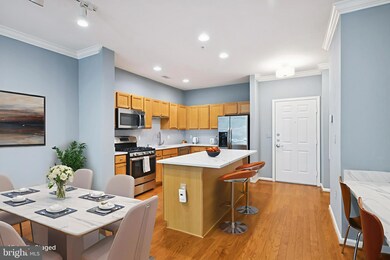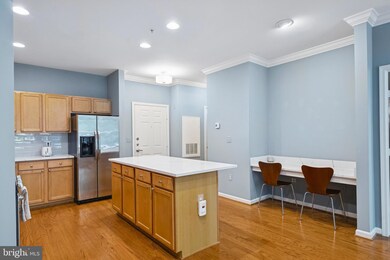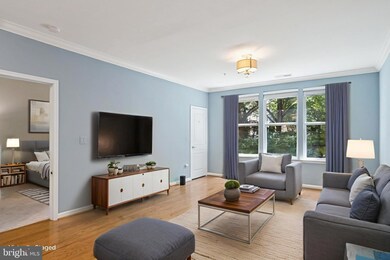
The Savoy 12000 Market St Unit 179 Reston, VA 20190
Reston Town Center NeighborhoodHighlights
- Fitness Center
- View of Trees or Woods
- Traditional Floor Plan
- Langston Hughes Middle School Rated A-
- Clubhouse
- 1-minute walk to Reston Town Square Park
About This Home
As of August 2025Welcome to the Savoy at Reston Town Center, an award winning community with premier shopping, restaurants, grocers, and minutes to convenient commuter routes & metro stop! This 1 bed, 1 bath light filled condo overlooking a plush tropical plant courtyard is a must see! Upgrades throughout include kitchen backsplash, quartz countertops, large kitchen island, stainless steel appliances and in kitchen desk . The open-concept floor plan is perfect for everyday living and entertaining guests. The bedroom features an en-suite bath and walk-in closet. One assigned garage parking space conveys. Conveniently located full size washer and dryer in unit. Newer Updates include $8,000 HVAC('23), $7,000 quartz countertops and island, kitchen backsplash('23). The community offers a resort-style outdoor pool, lush courtyard, and grilling area, as well as a state-of-the-art fitness center. For entertainment, there is a media room, billiard/game room, and party rooms, while a business center provides the perfect solution for work-from-home needs. Don’t miss this rare opportunity to call the Savoy @ Reston Town Center home.
Last Agent to Sell the Property
Samson Properties License #0225203900 Listed on: 06/11/2025

Property Details
Home Type
- Condominium
Est. Annual Taxes
- $4,210
Year Built
- Built in 2004
HOA Fees
- $515 Monthly HOA Fees
Parking
- Basement Garage
Home Design
- Traditional Architecture
- Brick Exterior Construction
Interior Spaces
- 817 Sq Ft Home
- Property has 1 Level
- Traditional Floor Plan
- Ceiling Fan
- Vinyl Clad Windows
- Window Treatments
- Window Screens
- Six Panel Doors
- Family Room Off Kitchen
- Combination Dining and Living Room
- Views of Woods
- Monitored
Kitchen
- Stove
- Built-In Microwave
- Dishwasher
- Stainless Steel Appliances
- Kitchen Island
- Upgraded Countertops
Flooring
- Engineered Wood
- Carpet
- Ceramic Tile
Bedrooms and Bathrooms
- 1 Main Level Bedroom
- 1 Full Bathroom
- Bathtub with Shower
Laundry
- Laundry in unit
- Dryer
Schools
- Lake Anne Elementary School
- Hughes Middle School
- South Lakes High School
Utilities
- Forced Air Heating and Cooling System
- Hot Water Heating System
- High-Efficiency Water Heater
- Natural Gas Water Heater
Additional Features
- Doors with lever handles
- Property is in very good condition
Listing and Financial Details
- Assessor Parcel Number 0171 30 0179
Community Details
Overview
- Association fees include common area maintenance, health club, lawn maintenance, management, pool(s), snow removal, trash, custodial services maintenance
- Mid-Rise Condominium
- Cmc Management Company Condos
- Savoy At Reston Town Center Subdivision
- Property Manager
Amenities
- Fax or Copying Available
- Common Area
- Meeting Room
- Elevator
Recreation
Pet Policy
- Limit on the number of pets
- Pet Size Limit
- Dogs and Cats Allowed
Security
- Front Desk in Lobby
- Fire and Smoke Detector
- Fire Sprinkler System
Ownership History
Purchase Details
Home Financials for this Owner
Home Financials are based on the most recent Mortgage that was taken out on this home.Purchase Details
Home Financials for this Owner
Home Financials are based on the most recent Mortgage that was taken out on this home.Purchase Details
Home Financials for this Owner
Home Financials are based on the most recent Mortgage that was taken out on this home.Purchase Details
Home Financials for this Owner
Home Financials are based on the most recent Mortgage that was taken out on this home.Purchase Details
Home Financials for this Owner
Home Financials are based on the most recent Mortgage that was taken out on this home.Similar Homes in Reston, VA
Home Values in the Area
Average Home Value in this Area
Purchase History
| Date | Type | Sale Price | Title Company |
|---|---|---|---|
| Deed | $352,900 | Title Resource Guaranty Compan | |
| Deed | $315,000 | First American Title | |
| Deed | $315,000 | Accommodation | |
| Warranty Deed | $290,000 | None Available | |
| Warranty Deed | $307,500 | -- | |
| Special Warranty Deed | $379,900 | -- |
Mortgage History
| Date | Status | Loan Amount | Loan Type |
|---|---|---|---|
| Open | $335,255 | New Conventional | |
| Previous Owner | $232,000 | New Conventional | |
| Previous Owner | $200,000 | New Conventional | |
| Previous Owner | $292,000 | VA | |
| Previous Owner | $349,508 | New Conventional |
Property History
| Date | Event | Price | Change | Sq Ft Price |
|---|---|---|---|---|
| 08/07/2025 08/07/25 | Sold | $352,900 | 0.0% | $432 / Sq Ft |
| 06/14/2025 06/14/25 | Pending | -- | -- | -- |
| 06/11/2025 06/11/25 | For Sale | $352,900 | +12.0% | $432 / Sq Ft |
| 03/11/2021 03/11/21 | Sold | $315,000 | -4.3% | $386 / Sq Ft |
| 01/14/2021 01/14/21 | Pending | -- | -- | -- |
| 11/23/2020 11/23/20 | For Sale | $329,000 | +13.4% | $403 / Sq Ft |
| 12/16/2016 12/16/16 | Sold | $290,000 | -5.8% | $355 / Sq Ft |
| 11/07/2016 11/07/16 | Pending | -- | -- | -- |
| 10/13/2016 10/13/16 | For Sale | $307,900 | +0.1% | $377 / Sq Ft |
| 04/10/2014 04/10/14 | Sold | $307,500 | -5.4% | $376 / Sq Ft |
| 03/13/2014 03/13/14 | Pending | -- | -- | -- |
| 03/07/2014 03/07/14 | For Sale | $325,000 | -- | $398 / Sq Ft |
Tax History Compared to Growth
Tax History
| Year | Tax Paid | Tax Assessment Tax Assessment Total Assessment is a certain percentage of the fair market value that is determined by local assessors to be the total taxable value of land and additions on the property. | Land | Improvement |
|---|---|---|---|---|
| 2024 | $4,009 | $326,870 | $65,000 | $261,870 |
| 2023 | $3,761 | $314,300 | $63,000 | $251,300 |
| 2022 | $3,697 | $305,150 | $61,000 | $244,150 |
| 2021 | $3,541 | $285,190 | $57,000 | $228,190 |
| 2020 | $3,367 | $269,050 | $54,000 | $215,050 |
| 2019 | $3,264 | $260,790 | $52,000 | $208,790 |
| 2018 | $3,225 | $280,420 | $56,000 | $224,420 |
| 2017 | $3,387 | $280,420 | $56,000 | $224,420 |
| 2016 | $3,488 | $289,360 | $58,000 | $231,360 |
| 2015 | $3,365 | $289,360 | $58,000 | $231,360 |
| 2014 | $3,358 | $289,360 | $58,000 | $231,360 |
Agents Affiliated with this Home
-
Jeff Bennett

Seller's Agent in 2025
Jeff Bennett
Samson Properties
(703) 220-8825
1 in this area
5 Total Sales
-
Ellen Erikson

Buyer's Agent in 2025
Ellen Erikson
Long & Foster
(703) 244-9871
2 in this area
35 Total Sales
-
Mara Gemond
M
Seller's Agent in 2021
Mara Gemond
Redfin Corporation
-
Tanya Johnson

Buyer's Agent in 2021
Tanya Johnson
Keller Williams Realty
(703) 856-7466
2 in this area
256 Total Sales
-
M
Seller's Agent in 2016
Marcy Thomas
Compass
-
Jason Thomas

Seller Co-Listing Agent in 2016
Jason Thomas
Compass
(703) 973-9570
5 in this area
61 Total Sales
About The Savoy
Map
Source: Bright MLS
MLS Number: VAFX2244316
APN: 0171-30-0179
- 12000 Market St Unit 352
- 12000 Market St Unit 152
- 12000 Market St Unit 311
- 12000 Market St Unit 149
- 12000 Market St Unit 232
- 12000 Market St Unit 140
- 12000 Market St Unit 378
- 12001 Market St Unit T35
- 12001 Market St Unit 144
- 12001 Market St Unit 217
- 11990 Market St Unit 1015
- 11990 Market St Unit 2101
- 11990 Market St Unit 101
- 11990 Market St Unit 603
- 11990 Market St Unit 907
- 12025 New Dominion Pkwy Unit 305
- 12025 New Dominion Pkwy Unit 509
- 12129 Chancery Station Cir
- 12005 Taliesin Place Unit 35
- 12161 Abington Hall Place Unit 202

