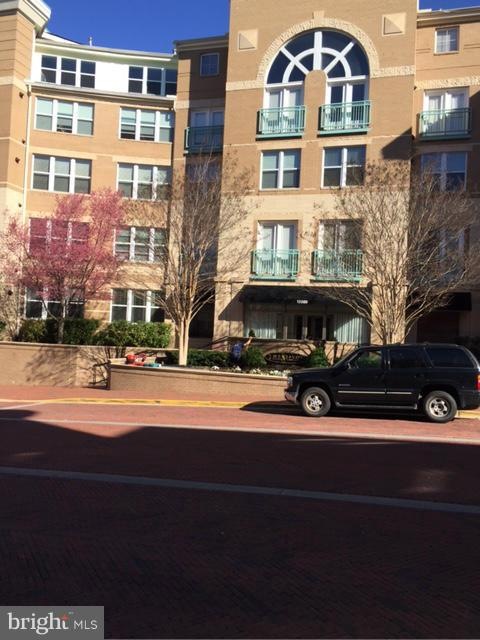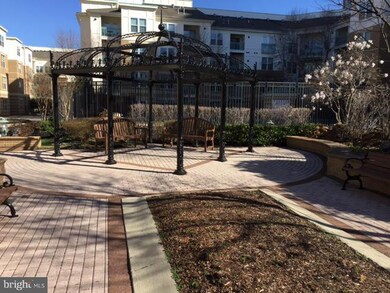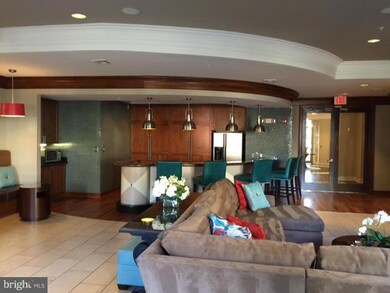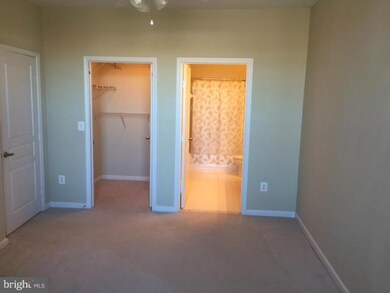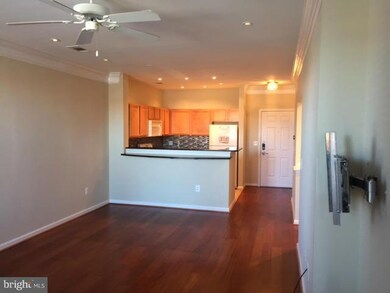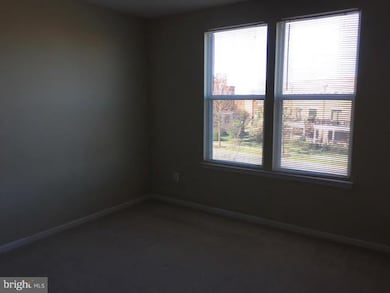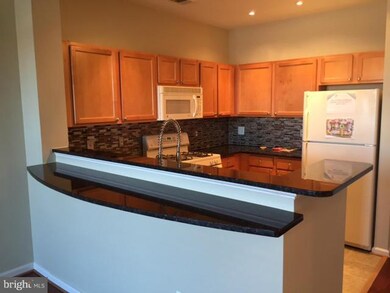
The Savoy 12000 Market St Unit 284 Reston, VA 20190
Reston Town Center NeighborhoodHighlights
- Concierge
- Fitness Center
- Open Floorplan
- Langston Hughes Middle School Rated A-
- 24-Hour Security
- 1-minute walk to Reston Town Square Park
About This Home
As of December 2016FABULOUS HOME LOCATED JUST ABOVE 2 GARAGE PARKING SPACES MAKING GROCERIES A BREEZE!!!!! THIS EXCEPTIONAL HOME HAS TWO SPACIOUS BEDROOMS, 2 FULL BATHS, GOURMET KITCHEN. RIGHT IN THE HEART OF RESTON TOWN CENTER. APPOINTMENT THROUGH LISTING AGENT ONLY. OWNER FINANCING AT BELWO MARKET RATE.
Last Agent to Sell the Property
Gayle Bailey
Keller Williams Chantilly Ventures, LLC Listed on: 04/04/2016

Last Buyer's Agent
Stevie Tibbs
Redfin Corporation

Property Details
Home Type
- Condominium
Est. Annual Taxes
- $4,977
Year Built
- Built in 2004
Lot Details
- Property is in very good condition
HOA Fees
- $410 Monthly HOA Fees
Home Design
- Traditional Architecture
- Brick Exterior Construction
Interior Spaces
- 1,047 Sq Ft Home
- Property has 1 Level
- Open Floorplan
- Family Room Off Kitchen
- Wood Flooring
Kitchen
- Breakfast Area or Nook
- Gas Oven or Range
- Self-Cleaning Oven
- Microwave
- Ice Maker
- Dishwasher
- Kitchen Island
- Upgraded Countertops
- Disposal
Bedrooms and Bathrooms
- 2 Main Level Bedrooms
- En-Suite Bathroom
- 2 Full Bathrooms
Laundry
- Dryer
- Washer
Parking
- Subterranean Parking
- Parking Space Number Location: GL150
- Garage Door Opener
- Parking Space Conveys
Schools
- Lake Anne Elementary School
- South Lakes High School
Utilities
- Forced Air Heating and Cooling System
- Vented Exhaust Fan
- Natural Gas Water Heater
Listing and Financial Details
- Assessor Parcel Number 17-1-30- -284
Community Details
Overview
- Moving Fees Required
- Association fees include exterior building maintenance, management, insurance, reserve funds, trash
- Low-Rise Condominium
- Savoy At Reston Town Center Subdivision, Duvall Floorplan
- Savoy At Reston Community
- The community has rules related to alterations or architectural changes, commercial vehicles not allowed, covenants, moving in times, renting
Amenities
- Concierge
- Party Room
- Community Storage Space
Recreation
Pet Policy
- Pet Restriction
- Pet Size Limit
Security
- 24-Hour Security
- Front Desk in Lobby
Ownership History
Purchase Details
Home Financials for this Owner
Home Financials are based on the most recent Mortgage that was taken out on this home.Purchase Details
Home Financials for this Owner
Home Financials are based on the most recent Mortgage that was taken out on this home.Purchase Details
Home Financials for this Owner
Home Financials are based on the most recent Mortgage that was taken out on this home.Similar Homes in Reston, VA
Home Values in the Area
Average Home Value in this Area
Purchase History
| Date | Type | Sale Price | Title Company |
|---|---|---|---|
| Warranty Deed | $368,000 | Ekko Title | |
| Warranty Deed | $370,000 | Pride Settlement & Escr Llc | |
| Special Warranty Deed | $348,000 | -- |
Mortgage History
| Date | Status | Loan Amount | Loan Type |
|---|---|---|---|
| Open | $349,600 | New Conventional | |
| Previous Owner | $302,500 | New Conventional | |
| Previous Owner | $318,377 | FHA | |
| Previous Owner | $278,400 | New Conventional |
Property History
| Date | Event | Price | Change | Sq Ft Price |
|---|---|---|---|---|
| 07/29/2025 07/29/25 | Pending | -- | -- | -- |
| 07/27/2025 07/27/25 | Price Changed | $449,000 | -1.3% | $429 / Sq Ft |
| 07/10/2025 07/10/25 | Price Changed | $455,000 | -2.2% | $435 / Sq Ft |
| 06/18/2025 06/18/25 | For Sale | $465,000 | +26.4% | $444 / Sq Ft |
| 12/12/2016 12/12/16 | Sold | $368,000 | -5.4% | $351 / Sq Ft |
| 10/24/2016 10/24/16 | Pending | -- | -- | -- |
| 09/19/2016 09/19/16 | Price Changed | $388,900 | 0.0% | $371 / Sq Ft |
| 09/15/2016 09/15/16 | Price Changed | $388,950 | 0.0% | $371 / Sq Ft |
| 04/04/2016 04/04/16 | For Sale | $389,000 | +5.1% | $372 / Sq Ft |
| 03/16/2016 03/16/16 | Sold | $370,000 | -5.1% | $353 / Sq Ft |
| 02/26/2016 02/26/16 | Pending | -- | -- | -- |
| 01/08/2016 01/08/16 | For Sale | $389,900 | -- | $372 / Sq Ft |
Tax History Compared to Growth
Tax History
| Year | Tax Paid | Tax Assessment Tax Assessment Total Assessment is a certain percentage of the fair market value that is determined by local assessors to be the total taxable value of land and additions on the property. | Land | Improvement |
|---|---|---|---|---|
| 2024 | $4,977 | $405,810 | $81,000 | $324,810 |
| 2023 | $4,669 | $390,200 | $78,000 | $312,200 |
| 2022 | $4,635 | $382,550 | $77,000 | $305,550 |
| 2021 | $4,749 | $382,550 | $77,000 | $305,550 |
| 2020 | $4,788 | $382,550 | $77,000 | $305,550 |
| 2019 | $4,520 | $361,200 | $72,000 | $289,200 |
| 2018 | $4,154 | $361,200 | $72,000 | $289,200 |
| 2017 | $4,363 | $361,200 | $72,000 | $289,200 |
| 2016 | $4,486 | $372,140 | $74,000 | $298,140 |
| 2015 | $4,507 | $387,520 | $78,000 | $309,520 |
| 2014 | $4,497 | $387,520 | $78,000 | $309,520 |
Agents Affiliated with this Home
-
R
Seller's Agent in 2025
Rheema Ziadeh
Redfin Corporation
-
G
Seller's Agent in 2016
Gayle Bailey
Keller Williams Chantilly Ventures, LLC
-

Seller's Agent in 2016
Christopher Boris
Pearson Smith Realty, LLC
(571) 386-1080
8 Total Sales
-
S
Buyer's Agent in 2016
Stevie Tibbs
Redfin Corporation
About The Savoy
Map
Source: Bright MLS
MLS Number: 1001926205
APN: 0171-30-0284
- 12000 Market St Unit 140
- 12000 Market St Unit 182
- 12000 Market St Unit 469
- 12000 Market St Unit 378
- 12000 Market St Unit 324
- 12000 Market St Unit 179
- 12000 Market St Unit 189
- 12000 Market St Unit 283
- 12001 Market St Unit 330
- 12001 Market St Unit 428
- 12001 Market St Unit 217
- 12001 Market St Unit 340
- 12001 Market St Unit 159
- 11990 Market St Unit 603
- 11990 Market St Unit 907
- 11990 Market St Unit 101
- 11990 Market St Unit 701
- 11990 Market St Unit 1404
- 11990 Market St Unit 805
- 12025 New Dominion Pkwy Unit 305
