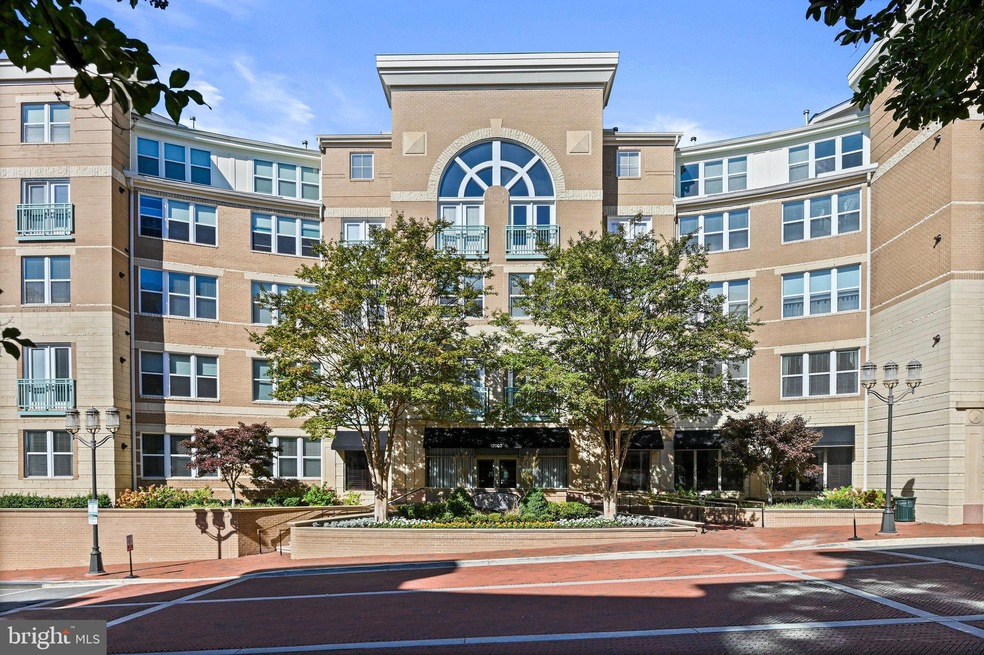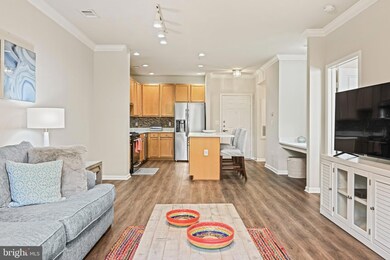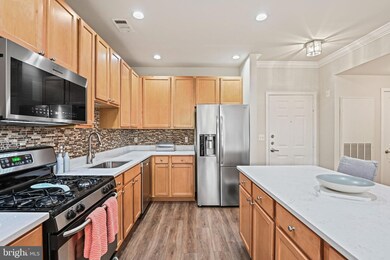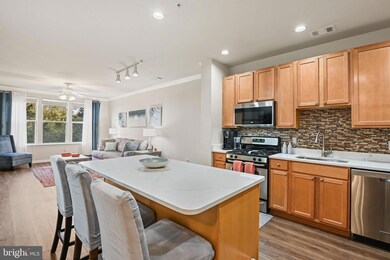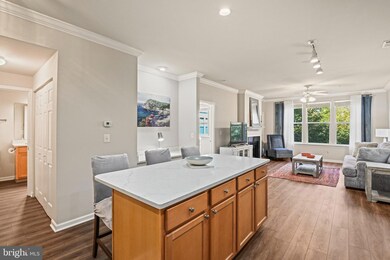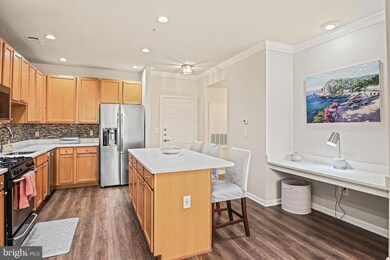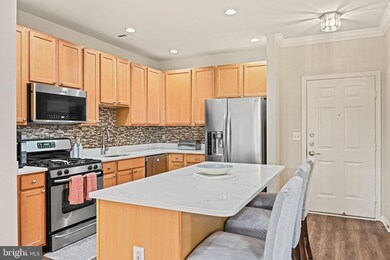
The Savoy 12000 Market St Unit 379 Reston, VA 20190
Reston Town Center NeighborhoodHighlights
- Fitness Center
- Traditional Architecture
- Community Pool
- Langston Hughes Middle School Rated A-
- 1 Fireplace
- 1-minute walk to Reston Town Square Park
About This Home
As of November 2024Experience the epitome of luxury living in this exquisite unit where comfort and elegance harmonize. Nestled within the Reston Town Center, this exceptionally rare gem surpasses expectations with meticulous care redefining the concept of a refined lifestyle. A work of art in itself, this extraordinary residence showcases an open floor plan with unmatched features, such as custom pull-out drawers throughout, custom shelving in closets and Quartz countertops in the kitchen, bathroom and in-home designated work area. The inviting open kitchen serves as the perfect setting for intimate dining experiences with loved ones or hosting memorable gatherings with friends as you enjoy drinks around your massive island. The kitchen showcases plenty of cabinet and counter space for you to indulge in your culinary adventures. Sun-filled windows offer unmatched views of the courtyard, enveloping you in serene relaxation. On a relaxing day, lose yourself in a captivating book, revel in a refreshing beverage, or watch one of your favorite movies, uninterrupted by any distractions. Ready for a vibrant night out or just an incredible dining experience, multiple walk-outs grant effortless access to a Town Center offering anything the heart desires, from simple shopping and quick bites to community events and fine dining. With the metro being in walking distance and the toll road being only a few blocks away, this community is truly a commuters dream. The perfect place to call home, while making memories that will last a lifetime!
Property Details
Home Type
- Condominium
Est. Annual Taxes
- $4,055
Year Built
- Built in 2004
HOA Fees
- $450 Monthly HOA Fees
Parking
- Assigned parking located at #GU335
Home Design
- Traditional Architecture
- Brick Exterior Construction
Interior Spaces
- 817 Sq Ft Home
- Property has 1 Level
- Ceiling Fan
- 1 Fireplace
Kitchen
- Stove
- Built-In Microwave
- Dishwasher
- Disposal
Bedrooms and Bathrooms
- 1 Main Level Bedroom
- 1 Full Bathroom
Laundry
- Dryer
- Washer
Accessible Home Design
- Doors swing in
Schools
- Lake Anne Elementary School
- Hughes Middle School
- South Lakes High School
Utilities
- Forced Air Heating and Cooling System
- Natural Gas Water Heater
Listing and Financial Details
- Assessor Parcel Number 0171 30 0379
Community Details
Overview
- Association fees include exterior building maintenance, insurance, management, parking fee, pool(s), snow removal, trash
- Mid-Rise Condominium
- Savoy At Reston Town Center Subdivision
- Property Manager
Amenities
- Common Area
- Community Center
- Party Room
- Recreation Room
- Elevator
Recreation
Pet Policy
- Dogs and Cats Allowed
Security
- Security Service
Ownership History
Purchase Details
Home Financials for this Owner
Home Financials are based on the most recent Mortgage that was taken out on this home.Purchase Details
Home Financials for this Owner
Home Financials are based on the most recent Mortgage that was taken out on this home.Purchase Details
Home Financials for this Owner
Home Financials are based on the most recent Mortgage that was taken out on this home.Purchase Details
Home Financials for this Owner
Home Financials are based on the most recent Mortgage that was taken out on this home.Purchase Details
Home Financials for this Owner
Home Financials are based on the most recent Mortgage that was taken out on this home.Purchase Details
Home Financials for this Owner
Home Financials are based on the most recent Mortgage that was taken out on this home.Similar Homes in Reston, VA
Home Values in the Area
Average Home Value in this Area
Purchase History
| Date | Type | Sale Price | Title Company |
|---|---|---|---|
| Deed | $350,000 | Chicago Title | |
| Deed | $350,000 | Chicago Title | |
| Deed | $300,000 | Champion Title | |
| Deed | $300,000 | Champion Title & Settlements | |
| Warranty Deed | $300,000 | Tandem Title Llc | |
| Warranty Deed | $321,500 | -- | |
| Warranty Deed | $232,000 | -- | |
| Special Warranty Deed | $404,200 | -- |
Mortgage History
| Date | Status | Loan Amount | Loan Type |
|---|---|---|---|
| Previous Owner | $210,000 | New Conventional | |
| Previous Owner | $274,725 | FHA | |
| Previous Owner | $324,837 | VA | |
| Previous Owner | $228,917 | FHA | |
| Previous Owner | $80,000 | Closed End Mortgage | |
| Previous Owner | $240,000 | New Conventional | |
| Previous Owner | $323,360 | New Conventional |
Property History
| Date | Event | Price | Change | Sq Ft Price |
|---|---|---|---|---|
| 11/08/2024 11/08/24 | Sold | $350,000 | -1.4% | $428 / Sq Ft |
| 10/18/2024 10/18/24 | For Sale | $355,000 | +18.3% | $435 / Sq Ft |
| 09/30/2021 09/30/21 | Sold | $300,000 | -2.9% | $367 / Sq Ft |
| 08/30/2021 08/30/21 | Pending | -- | -- | -- |
| 08/25/2021 08/25/21 | Price Changed | $309,000 | -3.4% | $378 / Sq Ft |
| 07/29/2021 07/29/21 | For Sale | $320,000 | +6.7% | $392 / Sq Ft |
| 10/04/2019 10/04/19 | Sold | $300,000 | 0.0% | $367 / Sq Ft |
| 09/09/2019 09/09/19 | Pending | -- | -- | -- |
| 09/06/2019 09/06/19 | For Sale | $299,900 | -6.7% | $367 / Sq Ft |
| 01/08/2013 01/08/13 | Sold | $321,500 | -1.0% | $394 / Sq Ft |
| 11/23/2012 11/23/12 | Pending | -- | -- | -- |
| 11/14/2012 11/14/12 | For Sale | $324,900 | -- | $398 / Sq Ft |
Tax History Compared to Growth
Tax History
| Year | Tax Paid | Tax Assessment Tax Assessment Total Assessment is a certain percentage of the fair market value that is determined by local assessors to be the total taxable value of land and additions on the property. | Land | Improvement |
|---|---|---|---|---|
| 2024 | $4,055 | $330,600 | $66,000 | $264,600 |
| 2023 | $3,803 | $317,880 | $64,000 | $253,880 |
| 2022 | $3,739 | $308,620 | $62,000 | $246,620 |
| 2021 | $3,581 | $288,430 | $58,000 | $230,430 |
| 2020 | $3,405 | $272,100 | $54,000 | $218,100 |
| 2019 | $3,301 | $263,780 | $53,000 | $210,780 |
| 2018 | $3,262 | $283,630 | $57,000 | $226,630 |
| 2017 | $3,426 | $283,630 | $57,000 | $226,630 |
| 2016 | $3,528 | $292,640 | $59,000 | $233,640 |
| 2015 | $3,403 | $292,640 | $59,000 | $233,640 |
| 2014 | $3,396 | $292,640 | $59,000 | $233,640 |
Agents Affiliated with this Home
-

Seller's Agent in 2024
Roberto Roncales
Keller Williams Realty
(571) 233-2590
3 in this area
289 Total Sales
-

Buyer's Agent in 2024
Stephen LePage
RE/MAX
(703) 973-7874
3 in this area
62 Total Sales
-

Seller's Agent in 2021
Mackenzie Horne
McEnearney Associates
(571) 594-9136
1 in this area
60 Total Sales
-

Seller's Agent in 2019
John Brand
Compass
(703) 869-4000
1 in this area
45 Total Sales
-

Buyer's Agent in 2019
Nancy Tessman
EXP Realty, LLC
(703) 328-5306
34 Total Sales
-

Seller's Agent in 2013
Dale Repshas
Long & Foster
(703) 408-2626
2 in this area
55 Total Sales
About The Savoy
Map
Source: Bright MLS
MLS Number: VAFX2206868
APN: 0171-30-0379
- 12000 Market St Unit 140
- 12000 Market St Unit 182
- 12000 Market St Unit 469
- 12000 Market St Unit 378
- 12000 Market St Unit 284
- 12000 Market St Unit 324
- 12000 Market St Unit 179
- 12000 Market St Unit 189
- 12000 Market St Unit 283
- 12001 Market St Unit 330
- 12001 Market St Unit 428
- 12001 Market St Unit 217
- 12001 Market St Unit 340
- 12001 Market St Unit 441
- 12001 Market St Unit 159
- 11990 Market St Unit 603
- 11990 Market St Unit 907
- 11990 Market St Unit 101
- 11990 Market St Unit 701
- 11990 Market St Unit 1404
