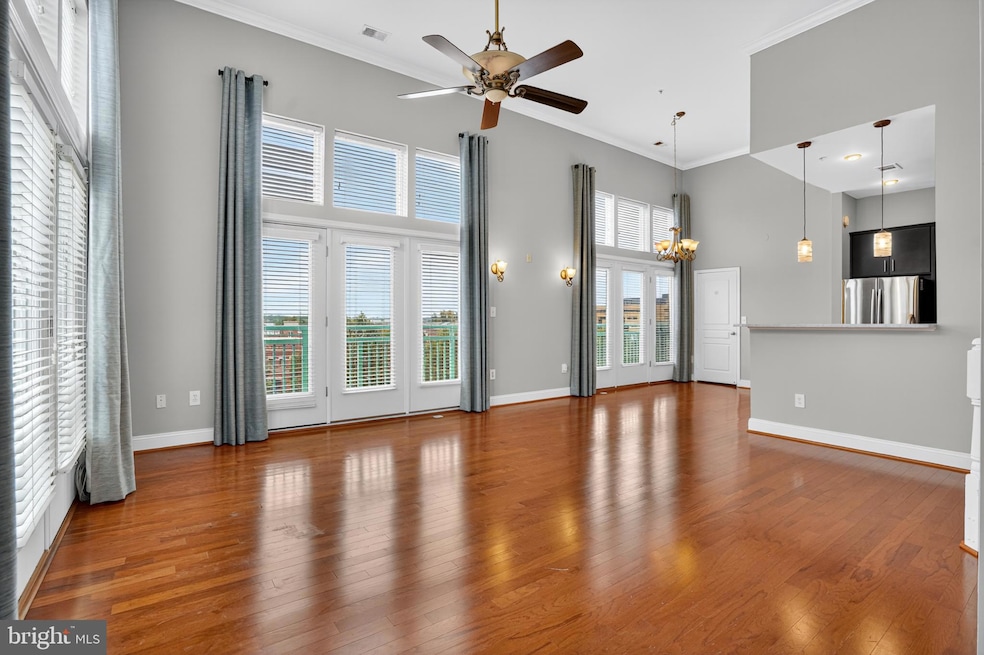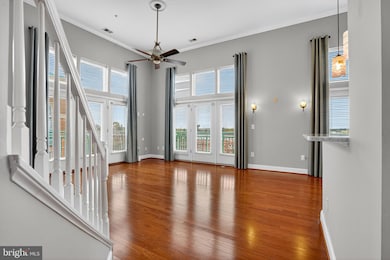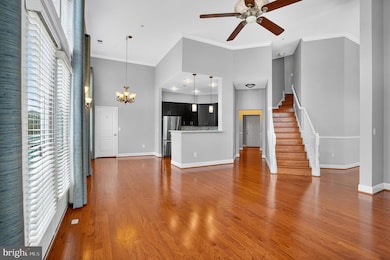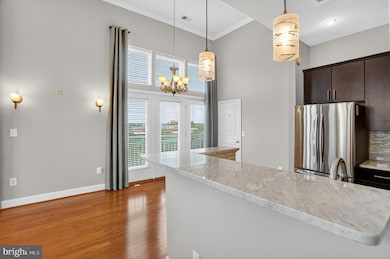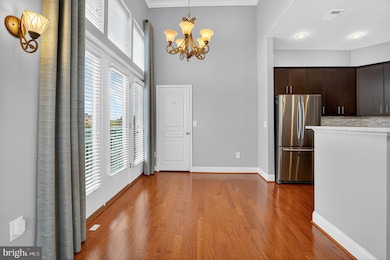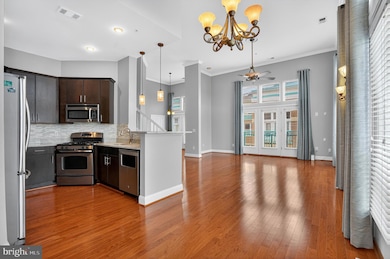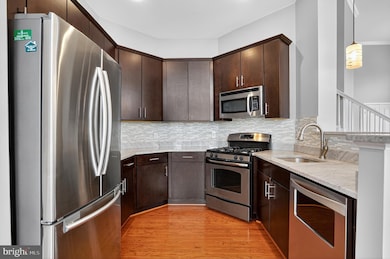The Savoy 12000 Market St Unit 490 Floor 4 Reston, VA 20190
Reston Town Center NeighborhoodEstimated payment $5,263/month
Highlights
- Concierge
- Fitness Center
- No Units Above
- Langston Hughes Middle School Rated A-
- Penthouse
- 1-minute walk to Reston Town Square Park
About This Home
Spectacular and rarely available 2 story, 3 bed 3 bath penthouse on the top floor of the impeccably chic ‘Savoy’ in Reston town center, This low rise, impressive boutique building with landscaped grounds is within walking distance to shops, restaurants, cinema and Silver Line Metro with direct service to Dulles Airport and DC.
Please note that Unit 490 is very close to an elevator with quick, easy access to the St Francis street building lobby. Also to the parking spots. The concierge entrance is a lengthy walk to the unit.
Entering this beautiful property is to enter a world of light and possibility. The high ceiling and grand chandelier of the circular reception ushers you into a spectacular living area. Here soaring ceilings and dramatic tall windows embrace the corner to showcase a wide expanse of gleaning hardwood floors extending through the gourmet kitchen and up the the circular staircase to the third en suite bedroom. The two walls of windows and doors are graced European style with Juliet balconies. Sunset views are a welcome bonus.
A distinct dining area and gourmet stainless/granite kitchen share this expansive space fitted with gleaming hardwood floors that sweep up an elegant staircase to the second level third bedroom suite complete with full bathroom - the perfect spot for an office or yoga studio perhaps?
Few units at the Savoy share this unique combination of design elements and nowhere are they more skillfully arranged than in Unit 490. You will be delighted with a sense of light and space and the feeling of privacy that results from no neighbors above and the quiet neighborhood outside.
You will also be thrilled to learn that two large, side by side assigned parking spaces located thankfully close to the elevator in the upper level of a secure, well lit, spacious underground garage complete the appeal of this outstanding package.
Please come visit and be enchanted.
Now let me introduce you to the Savoy - sublime service in an unbeatable location.
Contemporary with echoes of art deco, this architecturally interesting building with a tall dramatic entrance dominates Market Street and beckons you into an intimate circular stylish lobby, staffed by a professional concierge to answer all your questions, seven days a week. All common areas are spotlessly clean and have been designed with artfully chosen light fixtures and decor reminiscent of first class hotels. Refined style and thoughtfulness greet you at every turn and in every detail - even side entrances are elegantly decorated and cleansing stations are everywhere for your convenience.
The Savoy's thoughtful and comprehensive package of amenities offers so many options for those days when you 'want to get out of the house' but feel too lazy to decide where to go or how to get there. The many playfully named options include the Recharge Room, The Think Room, the Game Room, as well as the Fitness Room, Media Room and extensive outdoors garden area and in summer, of course, the pool! Many strategically placed elevators silently serve residents well.
This glorious property offers the advantages and flair of a grand hotel with the feel of a townhouse in a quietly luxurious and cheerfully chic condo. Could this hidden gem be for you?
Listing Agent
(703) 967-1796 marian.thompson@compass.com Compass License #SP98374203 Listed on: 09/19/2025

Property Details
Home Type
- Condominium
Est. Annual Taxes
- $8,339
Year Built
- Built in 2004
Lot Details
- No Units Above
- Sprinkler System
- Property is in excellent condition
HOA Fees
- $825 Monthly HOA Fees
Parking
- 2 Subterranean Spaces
- Assigned parking located at #GU330 and GU331
- Oversized Parking
- Lighted Parking
- Side Facing Garage
- Garage Door Opener
- Parking Space Conveys
- Secure Parking
- Fenced Parking
Home Design
- Penthouse
- Contemporary Architecture
- Entry on the 4th floor
- Brick Exterior Construction
- Asphalt Roof
Interior Spaces
- 1,708 Sq Ft Home
- Property has 4 Levels
- Open Floorplan
- Curved or Spiral Staircase
- Built-In Features
- Crown Molding
- Two Story Ceilings
- Ceiling Fan
- Recessed Lighting
- Window Treatments
- Dining Area
Kitchen
- Gourmet Kitchen
- Breakfast Area or Nook
- Gas Oven or Range
- Microwave
- Ice Maker
- Dishwasher
- Upgraded Countertops
- Disposal
Flooring
- Wood
- Tile or Brick
Bedrooms and Bathrooms
- Bathtub with Shower
- Walk-in Shower
Laundry
- Laundry in unit
- Washer
Home Security
- Home Security System
- Security Gate
Outdoor Features
- Exterior Lighting
- Outdoor Grill
Utilities
- Forced Air Heating and Cooling System
- Natural Gas Water Heater
- Cable TV Available
Listing and Financial Details
- Tax Lot GU261
- Assessor Parcel Number 0171 30 0490
Community Details
Overview
- Association fees include common area maintenance, exterior building maintenance, health club, lawn maintenance, management, parking fee, pool(s), recreation facility, reserve funds, security gate, sewer, snow removal, trash, unknown fee, water
- Low-Rise Condominium
- The Savoy At Reston Town Center Condos
- Savoy At Reston Town Center Subdivision
- Property Manager
Amenities
- Concierge
- Picnic Area
- Game Room
- Meeting Room
- Party Room
- Recreation Room
- Elevator
Recreation
Pet Policy
- Pets allowed on a case-by-case basis
Security
- Front Desk in Lobby
- Gated Community
- Fire and Smoke Detector
- Fire Sprinkler System
Map
About The Savoy
Home Values in the Area
Average Home Value in this Area
Tax History
| Year | Tax Paid | Tax Assessment Tax Assessment Total Assessment is a certain percentage of the fair market value that is determined by local assessors to be the total taxable value of land and additions on the property. | Land | Improvement |
|---|---|---|---|---|
| 2025 | $7,958 | $681,310 | $136,000 | $545,310 |
| 2024 | $7,958 | $648,870 | $130,000 | $518,870 |
| 2023 | $7,538 | $629,970 | $126,000 | $503,970 |
| 2022 | $7,482 | $617,620 | $124,000 | $493,620 |
| 2021 | $7,373 | $593,870 | $119,000 | $474,870 |
| 2020 | $7,287 | $582,230 | $116,000 | $466,230 |
| 2019 | $7,517 | $600,650 | $120,000 | $480,650 |
| 2018 | $6,907 | $600,650 | $120,000 | $480,650 |
| 2017 | $7,075 | $585,650 | $117,000 | $468,650 |
| 2016 | $7,060 | $585,650 | $117,000 | $468,650 |
| 2015 | $6,777 | $582,740 | $117,000 | $465,740 |
| 2014 | $6,376 | $549,380 | $110,000 | $439,380 |
Property History
| Date | Event | Price | List to Sale | Price per Sq Ft | Prior Sale |
|---|---|---|---|---|---|
| 09/19/2025 09/19/25 | For Sale | $710,000 | +17.0% | $416 / Sq Ft | |
| 01/17/2019 01/17/19 | Sold | $607,000 | -1.9% | $355 / Sq Ft | View Prior Sale |
| 10/11/2018 10/11/18 | Price Changed | $619,000 | 0.0% | $362 / Sq Ft | |
| 10/11/2018 10/11/18 | For Sale | $619,000 | +2.0% | $362 / Sq Ft | |
| 09/29/2018 09/29/18 | Off Market | $607,000 | -- | -- | |
| 08/01/2018 08/01/18 | Price Changed | $639,000 | -0.9% | $374 / Sq Ft | |
| 07/22/2018 07/22/18 | Price Changed | $645,000 | -0.8% | $378 / Sq Ft | |
| 07/13/2018 07/13/18 | Price Changed | $650,000 | -2.8% | $381 / Sq Ft | |
| 05/08/2018 05/08/18 | Price Changed | $669,000 | -2.9% | $392 / Sq Ft | |
| 04/08/2018 04/08/18 | Price Changed | $689,000 | -1.4% | $403 / Sq Ft | |
| 03/08/2018 03/08/18 | For Sale | $699,000 | +18.5% | $409 / Sq Ft | |
| 11/16/2015 11/16/15 | Sold | $590,000 | -1.5% | $345 / Sq Ft | View Prior Sale |
| 10/16/2015 10/16/15 | Pending | -- | -- | -- | |
| 10/09/2015 10/09/15 | For Sale | $599,000 | +2.4% | $351 / Sq Ft | |
| 04/10/2013 04/10/13 | Sold | $585,000 | -2.1% | $343 / Sq Ft | View Prior Sale |
| 03/23/2013 03/23/13 | Pending | -- | -- | -- | |
| 02/22/2013 02/22/13 | For Sale | $597,750 | -- | $350 / Sq Ft |
Purchase History
| Date | Type | Sale Price | Title Company |
|---|---|---|---|
| Deed | $609,000 | Double Eagle Title | |
| Warranty Deed | $590,000 | Pinnacle Title | |
| Warranty Deed | $585,000 | -- | |
| Special Warranty Deed | $559,900 | -- |
Mortgage History
| Date | Status | Loan Amount | Loan Type |
|---|---|---|---|
| Open | $578,550 | New Conventional | |
| Previous Owner | $468,000 | New Conventional | |
| Previous Owner | $417,000 | New Conventional |
Source: Bright MLS
MLS Number: VAFX2267222
APN: 0171-30-0490
- 12000 Market St Unit 204
- 12000 Market St Unit 324
- 12000 Market St Unit 232
- 12000 Market St Unit 311
- 12000 Market St Unit 378
- 12000 Market St Unit 176
- 12001 Market St Unit T35
- 12001 Market St Unit 319
- 11990 Market St Unit 614
- 11990 Market St Unit 1202
- 12025 New Dominion Pkwy Unit 311
- 12025 New Dominion Pkwy Unit 406
- 12005 Taliesin Place Unit 16
- 12000 Taliesin Place Unit 36
- 12093 Trumbull Way Unit 12A
- 1919 Logan Manor Dr
- 12165 Abington Hall Place Unit 302
- 12185 Abington Hall Place Unit 104
- 1830 Fountain Dr Unit 1106
- 12228 Dorrance Ct
- 12000 Market St Unit 114
- 12000 Market St Unit 341
- 12000 Market St Unit 371
- 12000 Market St Unit 442
- 12001 Market St Unit 171
- 12001 Market St Unit T37
- 12001 Market St Unit 155
- 11990 Market St Unit 414
- 11990 Market St Unit 208
- 12001 Market St Unit 361
- 1855 Saint Francis St
- 12025 Town Square St Unit FL5-ID1143
- 12025 Town Square St Unit FL4-ID1142
- 12025 Town Square St Unit FL6-ID836
- 12025 Town Square St Unit FL11-ID830
- 12025 Town Square St Unit FL8-ID838
- 12025 Town Square St
- 1980 Crescent Park Dr Unit 16B
- 1970 Crescent Park Dr Unit 19A
- 12012 Taliesin Place Unit 24
