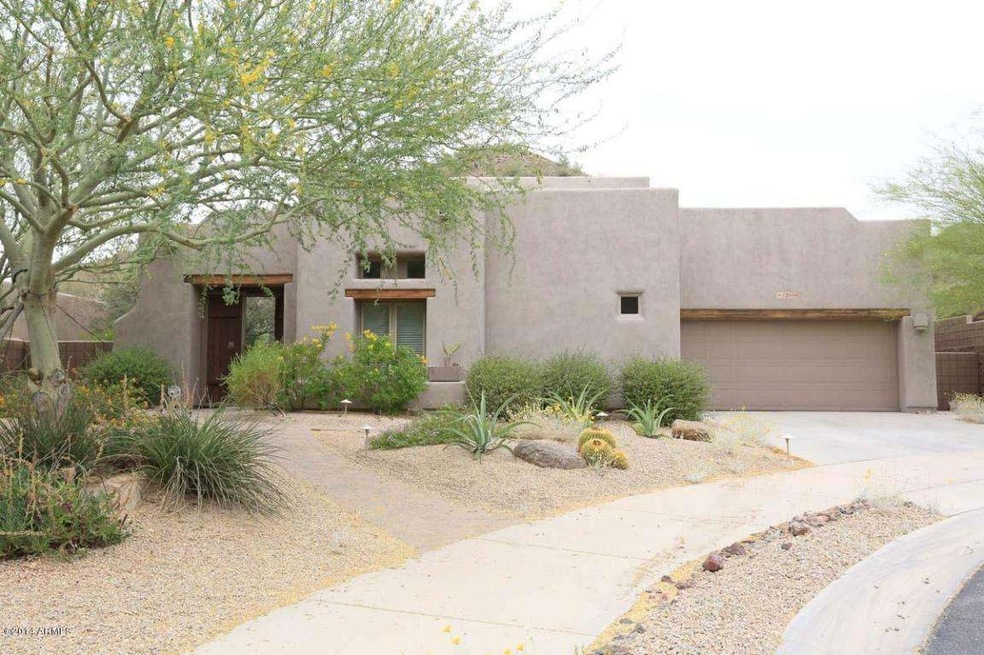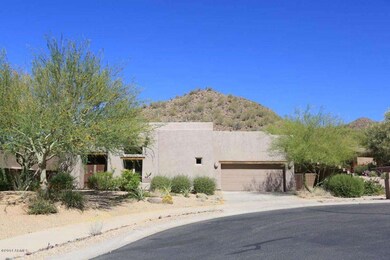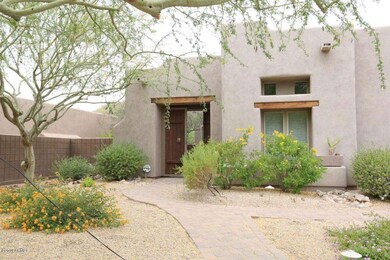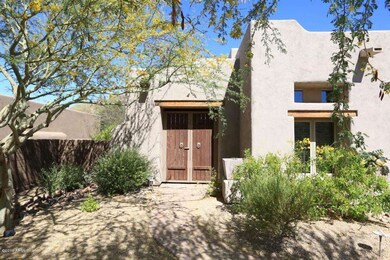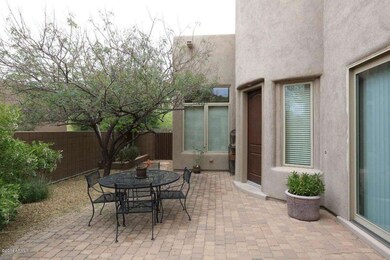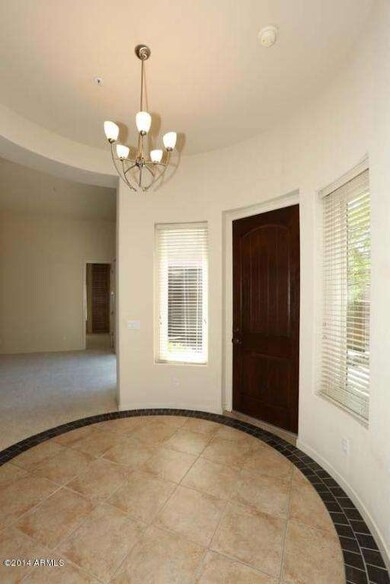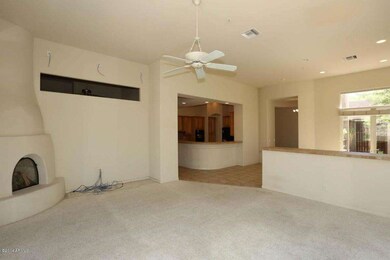
12000 N 144th Way Scottsdale, AZ 85259
Highlights
- Mountain View
- Santa Fe Architecture
- Cul-De-Sac
- Anasazi Elementary School Rated A
- Covered Patio or Porch
- Eat-In Kitchen
About This Home
As of March 2025Fantastic Price - Spacious and versatile 4 Bedroom/4.5 Bath includes Guest Suite Casita in upscale Hidden Hills in Scottsdale. Private Cul-de-Sac lot backs up to the McDowell Mountains. This rare ''Expanded Tamarisk'' features 4 large Bedrooms all having en suite baths. The family room & breakfast room are off the kitchen. High ceilings, distinct architecture, large windows, light transoms and open spaces make this home very comfortable and livable. Private front courtyard has south mountain view. Quality newer build (2001) 2 x 6 construction, Pella windows & doors. Close to internationally renowned Basis School and Scottsdale Schools, Mayo Clinic, golf courses, hiking trails, top valley restaurants and spectacular natural scenery.
Last Agent to Sell the Property
RE/MAX Excalibur License #SA556000000 Listed on: 05/31/2014

Home Details
Home Type
- Single Family
Est. Annual Taxes
- $3,784
Year Built
- Built in 2001
Lot Details
- 0.26 Acre Lot
- Cul-De-Sac
- Desert faces the front and back of the property
- Wrought Iron Fence
- Block Wall Fence
- Front and Back Yard Sprinklers
HOA Fees
- $47 Monthly HOA Fees
Parking
- 2 Car Garage
Home Design
- Santa Fe Architecture
- Wood Frame Construction
- Foam Roof
- Stucco
Interior Spaces
- 3,301 Sq Ft Home
- 1-Story Property
- Ceiling height of 9 feet or more
- Gas Fireplace
- Double Pane Windows
- Family Room with Fireplace
- Mountain Views
Kitchen
- Eat-In Kitchen
- Breakfast Bar
- Built-In Microwave
Flooring
- Carpet
- Tile
Bedrooms and Bathrooms
- 4 Bedrooms
- Primary Bathroom is a Full Bathroom
- 4.5 Bathrooms
- Dual Vanity Sinks in Primary Bathroom
- Bathtub With Separate Shower Stall
Schools
- Anasazi Elementary School
- Mountainside Middle School
- Desert Mountain Elementary High School
Utilities
- Refrigerated Cooling System
- Heating System Uses Natural Gas
- Cable TV Available
Additional Features
- No Interior Steps
- Covered Patio or Porch
Listing and Financial Details
- Tax Lot 42
- Assessor Parcel Number 217-67-161
Community Details
Overview
- Association fees include street maintenance
- Morrison Group Association, Phone Number (602) 263-7772
- Built by Golden Heritage
- Hidden Hills Subdivision, Tamarisk Expanded Floorplan
Recreation
- Bike Trail
Ownership History
Purchase Details
Home Financials for this Owner
Home Financials are based on the most recent Mortgage that was taken out on this home.Purchase Details
Home Financials for this Owner
Home Financials are based on the most recent Mortgage that was taken out on this home.Purchase Details
Purchase Details
Home Financials for this Owner
Home Financials are based on the most recent Mortgage that was taken out on this home.Purchase Details
Home Financials for this Owner
Home Financials are based on the most recent Mortgage that was taken out on this home.Purchase Details
Home Financials for this Owner
Home Financials are based on the most recent Mortgage that was taken out on this home.Purchase Details
Home Financials for this Owner
Home Financials are based on the most recent Mortgage that was taken out on this home.Purchase Details
Home Financials for this Owner
Home Financials are based on the most recent Mortgage that was taken out on this home.Purchase Details
Home Financials for this Owner
Home Financials are based on the most recent Mortgage that was taken out on this home.Purchase Details
Home Financials for this Owner
Home Financials are based on the most recent Mortgage that was taken out on this home.Purchase Details
Home Financials for this Owner
Home Financials are based on the most recent Mortgage that was taken out on this home.Similar Homes in Scottsdale, AZ
Home Values in the Area
Average Home Value in this Area
Purchase History
| Date | Type | Sale Price | Title Company |
|---|---|---|---|
| Warranty Deed | $1,200,000 | Empire Title Agency | |
| Interfamily Deed Transfer | -- | Security Title Agency Inc | |
| Interfamily Deed Transfer | -- | Security Title Agency | |
| Interfamily Deed Transfer | -- | None Available | |
| Warranty Deed | $577,500 | Equity Title Agency Inc | |
| Interfamily Deed Transfer | -- | Equity Title Agency Inc | |
| Interfamily Deed Transfer | -- | -- | |
| Interfamily Deed Transfer | -- | Security Title Agency | |
| Interfamily Deed Transfer | -- | -- | |
| Interfamily Deed Transfer | -- | Security Title Agency | |
| Interfamily Deed Transfer | -- | First American Title | |
| Special Warranty Deed | $411,400 | First American Title |
Mortgage History
| Date | Status | Loan Amount | Loan Type |
|---|---|---|---|
| Open | $200,000 | New Conventional | |
| Previous Owner | $725,000 | New Conventional | |
| Previous Owner | $160,000 | New Conventional | |
| Previous Owner | $417,000 | New Conventional | |
| Previous Owner | $250,000 | Credit Line Revolving | |
| Previous Owner | $200,000 | No Value Available | |
| Previous Owner | $300,700 | No Value Available | |
| Previous Owner | $300,700 | New Conventional |
Property History
| Date | Event | Price | Change | Sq Ft Price |
|---|---|---|---|---|
| 03/29/2025 03/29/25 | Sold | $1,200,000 | -2.0% | $365 / Sq Ft |
| 01/17/2025 01/17/25 | Price Changed | $1,225,000 | +2.1% | $373 / Sq Ft |
| 11/26/2024 11/26/24 | For Sale | $1,200,000 | +107.8% | $365 / Sq Ft |
| 10/02/2014 10/02/14 | Sold | $577,500 | -3.7% | $175 / Sq Ft |
| 08/31/2014 08/31/14 | Pending | -- | -- | -- |
| 07/26/2014 07/26/14 | Price Changed | $599,900 | -4.0% | $182 / Sq Ft |
| 06/23/2014 06/23/14 | Price Changed | $625,000 | -3.7% | $189 / Sq Ft |
| 05/31/2014 05/31/14 | For Sale | $649,000 | -- | $197 / Sq Ft |
Tax History Compared to Growth
Tax History
| Year | Tax Paid | Tax Assessment Tax Assessment Total Assessment is a certain percentage of the fair market value that is determined by local assessors to be the total taxable value of land and additions on the property. | Land | Improvement |
|---|---|---|---|---|
| 2025 | $4,089 | $69,295 | -- | -- |
| 2024 | $4,034 | $65,996 | -- | -- |
| 2023 | $4,034 | $78,470 | $15,690 | $62,780 |
| 2022 | $4,513 | $59,860 | $11,970 | $47,890 |
| 2021 | $4,757 | $58,010 | $11,600 | $46,410 |
| 2020 | $4,803 | $56,560 | $11,310 | $45,250 |
| 2019 | $4,801 | $55,850 | $11,170 | $44,680 |
| 2018 | $4,711 | $53,620 | $10,720 | $42,900 |
| 2017 | $4,582 | $52,580 | $10,510 | $42,070 |
| 2016 | $4,513 | $52,250 | $10,450 | $41,800 |
| 2015 | $4,305 | $52,760 | $10,550 | $42,210 |
Agents Affiliated with this Home
-
Lukas Magnusson

Seller's Agent in 2025
Lukas Magnusson
HomeSmart
(480) 980-4489
4 in this area
18 Total Sales
-
Linda Patterson
L
Buyer's Agent in 2025
Linda Patterson
West USA Realty
(602) 418-4313
2 in this area
115 Total Sales
-
Sean Gaughan

Seller's Agent in 2014
Sean Gaughan
RE/MAX
(480) 495-3069
11 in this area
26 Total Sales
-
Adriana Villarreal
A
Seller Co-Listing Agent in 2014
Adriana Villarreal
RE/MAX
(480) 495-3216
11 in this area
16 Total Sales
-
Laura Clounch

Buyer's Agent in 2014
Laura Clounch
Bridgeview Condominiums at Tempe Town Lake
(602) 524-0303
22 Total Sales
Map
Source: Arizona Regional Multiple Listing Service (ARMLS)
MLS Number: 5123681
APN: 217-67-161
- 14402 E Wethersfield Rd Unit 1
- 14523 E Charter Oak Dr Unit 1
- 14341 E Geronimo Rd
- 14675 E Paradise Dr
- 13647 N 143rd Place Unit 12
- 13723 N 143rd Place Unit 10
- 13672 N 143rd Place Unit 8
- 14760 E Paradise Dr
- 14371 E Kalil Dr
- 14672 E Larkspur Dr Unit 2
- 14521 E Corrine Dr
- 14360 E Desert Cove Ave
- 14541 E Sierra Alegre Ct Unit 16
- 11888 N Sunset Vista Dr Unit 38
- 14152 E Kalil Dr Unit 26
- 11856 N Sunset Vista Dr Unit 39
- 14594 E Corrine Dr
- 14598 E Corrine Dr Unit 3
- 11885 N Sunset Vista Dr
- 11108 N Arista Ln Unit 20
