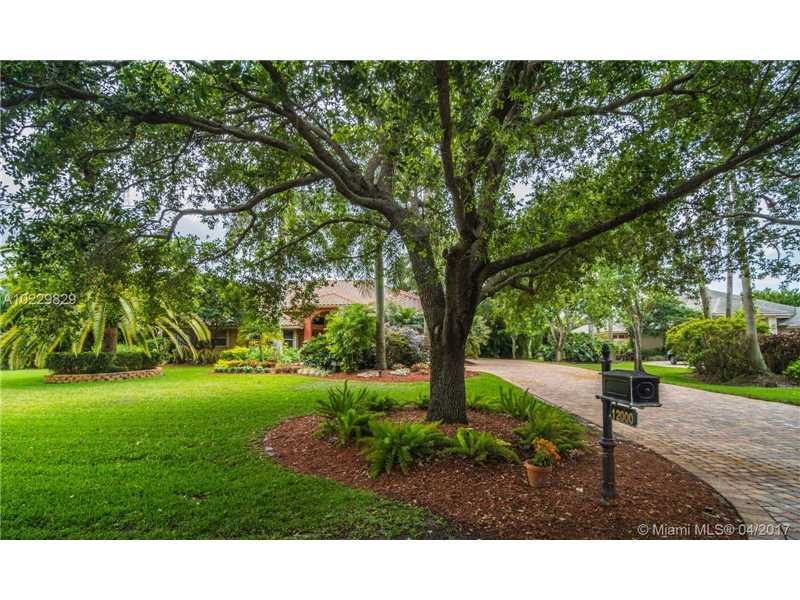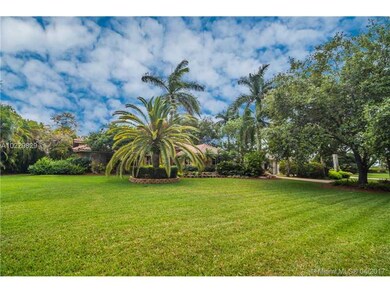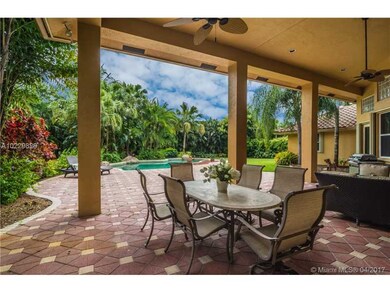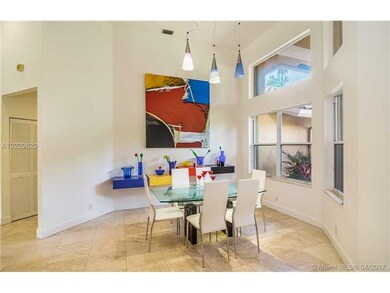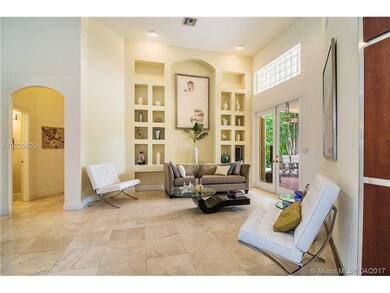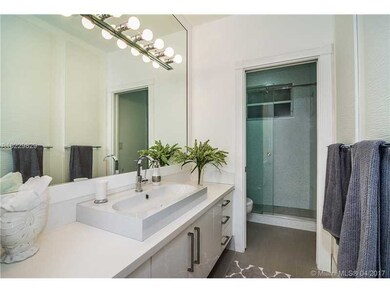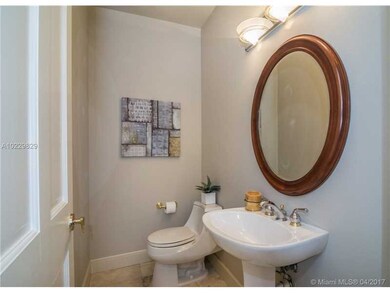
12000 Piccadilly Place Davie, FL 33325
Flamingo Groves NeighborhoodHighlights
- In Ground Pool
- Marble Flooring
- Breakfast Area or Nook
- Fox Trail Elementary School Rated A-
- Garden View
- Formal Dining Room
About This Home
As of November 2020TUCKED ON A PRIVATE TREE-LINED PICTURESQUE STREET IN ONE OF DAVIE'S EXCLUSIVE GATED COMMUNITIES, THE HAMLET. ONLY 35 HOMESITES! 5 SPACIOUS BEDROOMS+OFFICE, 3 1/2 BATHS, SPLIT FLOOR PLAN FOR MAXIMUM PRIVACY. NEWER ROOF, SORING CEILINGS ,MARBLE FLOORS THRU-OUT LIVING AREAS, UPDATED GORGEOUS CONTEMPORARY KITCHEN W/BEAUTIFUL WOOD CABINETRY & GRANITE, STAINLESS STEEL APPLIANCES, WINE FRDIGE, WALL OVEN, OPEN TO BREAKFAST AREA & FAMILY ROOM WITH BUILT-INS. EXTRA LONG PAVERD DRIVEWAY
Last Agent to Sell the Property
Coldwell Banker Realty License #0707117 Listed on: 02/25/2017

Home Details
Home Type
- Single Family
Est. Annual Taxes
- $8,622
Year Built
- Built in 1994
Lot Details
- 0.81 Acre Lot
- North Facing Home
- Property is zoned AG
HOA Fees
- $233 Monthly HOA Fees
Parking
- 3 Car Attached Garage
- Automatic Garage Door Opener
- Circular Driveway
- Paver Block
- Open Parking
Property Views
- Garden
- Pool
Home Design
- Tile Roof
- Concrete Block And Stucco Construction
Interior Spaces
- 3,700 Sq Ft Home
- 1-Story Property
- Entrance Foyer
- Family Room
- Formal Dining Room
- Marble Flooring
Kitchen
- Breakfast Area or Nook
- Microwave
- Dishwasher
- Trash Compactor
- Disposal
Bedrooms and Bathrooms
- 6 Bedrooms
- Walk-In Closet
- Dual Sinks
- Separate Shower in Primary Bathroom
Laundry
- Laundry in Utility Room
- Washer
Outdoor Features
- In Ground Pool
- Patio
Schools
- Silver Ridge Elementary School
- Indian Ridge Middle School
- Western High School
Utilities
- Central Heating and Cooling System
Community Details
- Valencia Acres,The Hamlet Subdivision
- Mandatory home owners association
- Maintained Community
- The community has rules related to building or community restrictions
Listing and Financial Details
- Assessor Parcel Number 504013050070
Ownership History
Purchase Details
Home Financials for this Owner
Home Financials are based on the most recent Mortgage that was taken out on this home.Purchase Details
Home Financials for this Owner
Home Financials are based on the most recent Mortgage that was taken out on this home.Purchase Details
Purchase Details
Home Financials for this Owner
Home Financials are based on the most recent Mortgage that was taken out on this home.Similar Homes in the area
Home Values in the Area
Average Home Value in this Area
Purchase History
| Date | Type | Sale Price | Title Company |
|---|---|---|---|
| Warranty Deed | $900,000 | Performance Title Inc | |
| Warranty Deed | $810,000 | Attorney | |
| Interfamily Deed Transfer | -- | Attorney | |
| Deed | $90,000 | -- |
Mortgage History
| Date | Status | Loan Amount | Loan Type |
|---|---|---|---|
| Open | $299,100 | Credit Line Revolving | |
| Open | $510,000 | New Conventional | |
| Previous Owner | $567,000 | Adjustable Rate Mortgage/ARM | |
| Previous Owner | $300,000 | Unknown | |
| Previous Owner | $100,000 | Credit Line Revolving | |
| Previous Owner | $252,000 | No Value Available |
Property History
| Date | Event | Price | Change | Sq Ft Price |
|---|---|---|---|---|
| 11/20/2020 11/20/20 | Sold | $900,000 | -9.9% | $274 / Sq Ft |
| 10/21/2020 10/21/20 | Pending | -- | -- | -- |
| 08/06/2020 08/06/20 | For Sale | $999,000 | +23.3% | $305 / Sq Ft |
| 07/05/2017 07/05/17 | Sold | $810,000 | -7.4% | $219 / Sq Ft |
| 05/08/2017 05/08/17 | Pending | -- | -- | -- |
| 03/30/2017 03/30/17 | Price Changed | $875,000 | -2.2% | $236 / Sq Ft |
| 02/25/2017 02/25/17 | For Sale | $895,000 | -- | $242 / Sq Ft |
Tax History Compared to Growth
Tax History
| Year | Tax Paid | Tax Assessment Tax Assessment Total Assessment is a certain percentage of the fair market value that is determined by local assessors to be the total taxable value of land and additions on the property. | Land | Improvement |
|---|---|---|---|---|
| 2025 | $18,314 | $945,690 | -- | -- |
| 2024 | $17,977 | $919,040 | -- | -- |
| 2023 | $17,977 | $892,280 | $0 | $0 |
| 2022 | $17,059 | $866,300 | $0 | $0 |
| 2021 | $16,578 | $841,070 | $123,120 | $717,950 |
| 2020 | $15,733 | $797,700 | $0 | $0 |
| 2019 | $15,397 | $779,770 | $0 | $0 |
| 2018 | $14,963 | $765,240 | $123,120 | $642,120 |
| 2017 | $8,679 | $450,680 | $0 | $0 |
| 2016 | $8,622 | $441,420 | $0 | $0 |
| 2015 | $8,820 | $438,360 | $0 | $0 |
| 2014 | $8,920 | $434,890 | $0 | $0 |
| 2013 | -- | $632,910 | $123,120 | $509,790 |
Agents Affiliated with this Home
-
D
Seller's Agent in 2020
Dondi Hopkins
RE/MAX
(706) 851-5559
10 in this area
264 Total Sales
-
L
Seller Co-Listing Agent in 2020
Leanna Prendergast
Compass Florida LLC
(954) 594-5080
2 in this area
18 Total Sales
-
N
Buyer's Agent in 2020
Nava Zamir
Landrich Real Estate, Inc.
(954) 330-1009
1 in this area
14 Total Sales
-

Seller's Agent in 2017
Rose Sklar
Coldwell Banker Realty
(954) 298-3626
222 Total Sales
-

Buyer's Agent in 2017
Larry Hughes
Coldwell Banker Realty
(305) 332-7082
21 Total Sales
Map
Source: MIAMI REALTORS® MLS
MLS Number: A10229829
APN: 50-40-13-05-0070
- 11850 SW 26th St
- 11700 SW 26th St
- 4385 SW 123rd Ln
- 2391 SW 123rd Terrace
- 2210 SW 122nd Terrace
- 12265 SW 22nd Ct
- 12450 Oak Park Dr
- 12481 N Stonebrook Cr
- 2180 SW 115th Terrace
- 3030 SW 117th Ave
- 2753 W Stonebrook Cir
- 3201 SW 117th Ave
- 3311 SW 118th Terrace
- 1970 SW 115th Ave
- 3250 W Stonebrook Cir
- 2269 SW 127th Ave
- 12854 Stonebrook Dr
- 11356 Canyon Maple Blvd
- 12608 S Stonebrook Cir
- 1540 SW 120th Terrace
