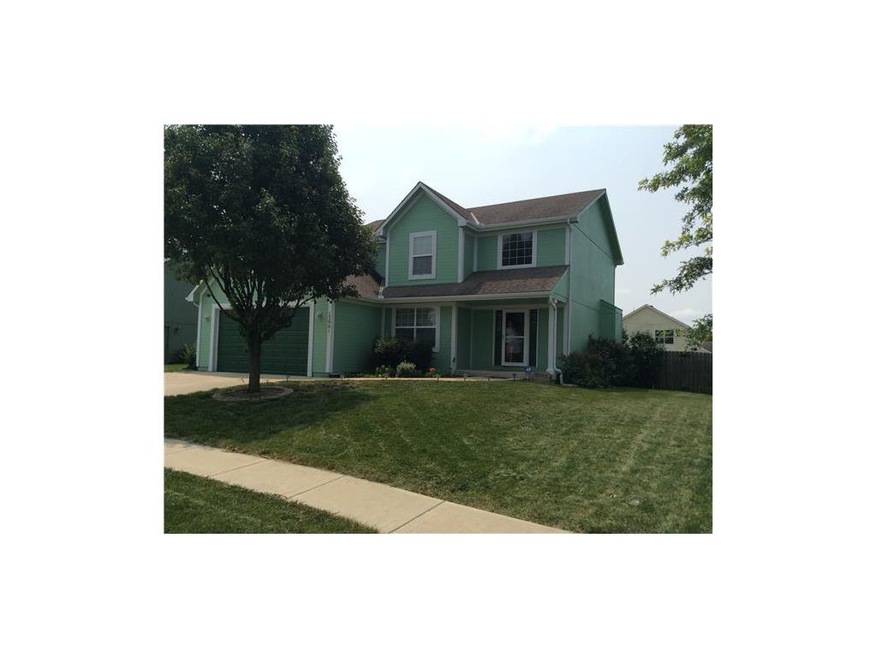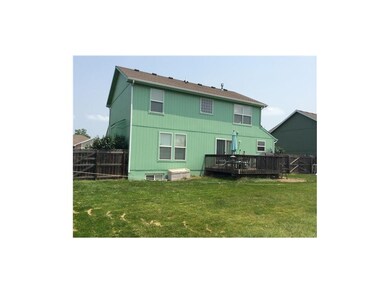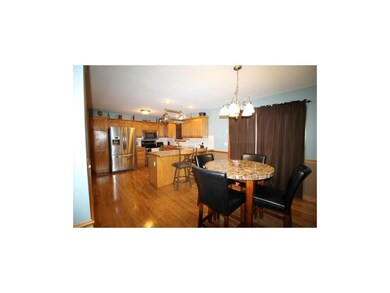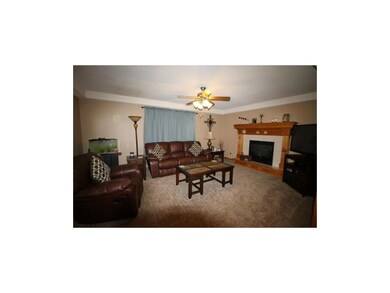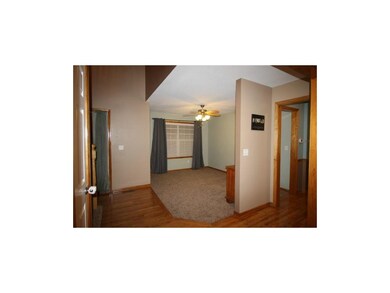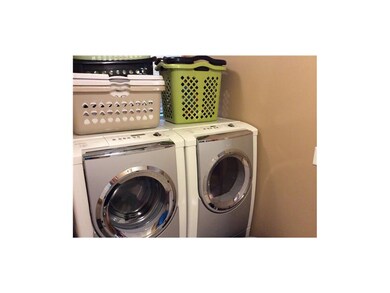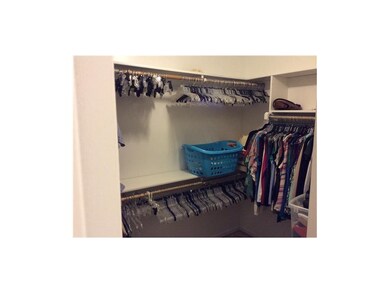
12001 E 213th Terrace Peculiar, MO 64078
Highlights
- Deck
- Traditional Architecture
- Granite Countertops
- Vaulted Ceiling
- Wood Flooring
- Home Office
About This Home
As of March 2024BEAUTIFUL TWO-STORY! New Carpet, New Tile, New Paint Exterior and Interior. New Appliances. Basement is Ready to Finish with bedroom and bathroom. Quiet cul-de-sac! Wood Floors! Move-In Ready! Bonus Room off master bedroom, could be infant room or office. Great room, formal dining room, kitchen all on main living floor along with a laundry room that is out of this world!! Home Warranty Available!! Must See The Master Bedroom with Huge Closet with Separate Storage Space and Bonus Room!
Last Agent to Sell the Property
Keller Williams Southland License #1999102606 Listed on: 07/04/2015

Home Details
Home Type
- Single Family
Est. Annual Taxes
- $2,482
Year Built
- Built in 2004
Lot Details
- Lot Dimensions are 75 x 115
- Privacy Fence
- Wood Fence
HOA Fees
- $18 Monthly HOA Fees
Parking
- 2 Car Attached Garage
- Garage Door Opener
Home Design
- Traditional Architecture
- Frame Construction
- Blown-In Insulation
- Composition Roof
Interior Spaces
- 1,680 Sq Ft Home
- Wet Bar: Vinyl, Pantry, Wood Floor, Carpet, Ceiling Fan(s), Walk-In Closet(s), Double Vanity, Shower Over Tub
- Built-In Features: Vinyl, Pantry, Wood Floor, Carpet, Ceiling Fan(s), Walk-In Closet(s), Double Vanity, Shower Over Tub
- Vaulted Ceiling
- Ceiling Fan: Vinyl, Pantry, Wood Floor, Carpet, Ceiling Fan(s), Walk-In Closet(s), Double Vanity, Shower Over Tub
- Skylights
- Shades
- Plantation Shutters
- Drapes & Rods
- Great Room with Fireplace
- Home Office
- Laundry in Kitchen
- Basement
Kitchen
- Eat-In Kitchen
- Granite Countertops
- Laminate Countertops
- Disposal
Flooring
- Wood
- Wall to Wall Carpet
- Linoleum
- Laminate
- Stone
- Ceramic Tile
- Luxury Vinyl Plank Tile
- Luxury Vinyl Tile
Bedrooms and Bathrooms
- 3 Bedrooms
- Cedar Closet: Vinyl, Pantry, Wood Floor, Carpet, Ceiling Fan(s), Walk-In Closet(s), Double Vanity, Shower Over Tub
- Walk-In Closet: Vinyl, Pantry, Wood Floor, Carpet, Ceiling Fan(s), Walk-In Closet(s), Double Vanity, Shower Over Tub
- Double Vanity
- Vinyl
Home Security
- Storm Doors
- Fire and Smoke Detector
Outdoor Features
- Deck
- Enclosed Patio or Porch
Location
- City Lot
Schools
- Shull Elementary School
- Raymore-Peculiar High School
Utilities
- Cooling Available
- Heat Pump System
Community Details
- Association fees include no amenities
- Twin Oaks Subdivision
Listing and Financial Details
- Assessor Parcel Number 2688350
Ownership History
Purchase Details
Home Financials for this Owner
Home Financials are based on the most recent Mortgage that was taken out on this home.Purchase Details
Home Financials for this Owner
Home Financials are based on the most recent Mortgage that was taken out on this home.Purchase Details
Home Financials for this Owner
Home Financials are based on the most recent Mortgage that was taken out on this home.Purchase Details
Home Financials for this Owner
Home Financials are based on the most recent Mortgage that was taken out on this home.Similar Home in Peculiar, MO
Home Values in the Area
Average Home Value in this Area
Purchase History
| Date | Type | Sale Price | Title Company |
|---|---|---|---|
| Warranty Deed | -- | Chicago Title | |
| Warranty Deed | -- | Chicago Title | |
| Warranty Deed | -- | Coffelt Land Title | |
| Warranty Deed | -- | None Available | |
| Warranty Deed | -- | -- |
Mortgage History
| Date | Status | Loan Amount | Loan Type |
|---|---|---|---|
| Open | $357,525 | VA | |
| Closed | $357,525 | VA | |
| Previous Owner | $260,480 | FHA | |
| Previous Owner | $210,146 | FHA | |
| Previous Owner | $18,450 | Credit Line Revolving | |
| Previous Owner | $214,541 | FHA | |
| Previous Owner | $152,900 | New Conventional | |
| Previous Owner | $148,650 | New Conventional | |
| Previous Owner | $226,000 | New Conventional | |
| Previous Owner | $161,415 | New Conventional |
Property History
| Date | Event | Price | Change | Sq Ft Price |
|---|---|---|---|---|
| 03/28/2024 03/28/24 | Sold | -- | -- | -- |
| 02/13/2024 02/13/24 | Pending | -- | -- | -- |
| 02/09/2024 02/09/24 | For Sale | $349,900 | +59.1% | $133 / Sq Ft |
| 08/06/2018 08/06/18 | Sold | -- | -- | -- |
| 06/30/2018 06/30/18 | Pending | -- | -- | -- |
| 06/19/2018 06/19/18 | Price Changed | $219,900 | -2.3% | $110 / Sq Ft |
| 06/17/2018 06/17/18 | For Sale | $225,000 | +25.1% | $113 / Sq Ft |
| 09/02/2015 09/02/15 | Sold | -- | -- | -- |
| 08/10/2015 08/10/15 | Pending | -- | -- | -- |
| 07/04/2015 07/04/15 | For Sale | $179,900 | -- | $107 / Sq Ft |
Tax History Compared to Growth
Tax History
| Year | Tax Paid | Tax Assessment Tax Assessment Total Assessment is a certain percentage of the fair market value that is determined by local assessors to be the total taxable value of land and additions on the property. | Land | Improvement |
|---|---|---|---|---|
| 2024 | $3,372 | $42,700 | $4,540 | $38,160 |
| 2023 | $3,350 | $42,700 | $4,540 | $38,160 |
| 2022 | $3,085 | $38,060 | $4,540 | $33,520 |
| 2021 | $3,191 | $38,060 | $4,540 | $33,520 |
| 2020 | $3,112 | $37,090 | $4,540 | $32,550 |
| 2019 | $3,107 | $37,090 | $4,540 | $32,550 |
| 2018 | $2,943 | $33,140 | $3,890 | $29,250 |
| 2017 | $2,811 | $33,140 | $3,890 | $29,250 |
| 2016 | $2,811 | $31,560 | $3,890 | $27,670 |
| 2015 | $2,732 | $31,560 | $3,890 | $27,670 |
| 2014 | $2,482 | $31,560 | $3,890 | $27,670 |
| 2013 | -- | $31,560 | $3,890 | $27,670 |
Agents Affiliated with this Home
-
Timothy Cervantes

Seller's Agent in 2024
Timothy Cervantes
United Real Estate Kansas City
(816) 896-3342
7 in this area
110 Total Sales
-
Tammy Duncan

Buyer's Agent in 2024
Tammy Duncan
ReeceNichols - Lees Summit
(660) 537-3466
5 in this area
126 Total Sales
-
Cheryl Miller
C
Seller's Agent in 2018
Cheryl Miller
ReeceNichols Shewmaker
(816) 682-2382
66 Total Sales
-
Shannon Gillihan
S
Buyer's Agent in 2018
Shannon Gillihan
KC Vintage Realty LLC
(816) 868-1760
2 in this area
76 Total Sales
-
Nanette Middleton

Seller's Agent in 2015
Nanette Middleton
Keller Williams Southland
(816) 331-2323
7 in this area
69 Total Sales
-
Teri Graves

Buyer's Agent in 2015
Teri Graves
RE/MAX Innovations
(816) 918-3007
89 Total Sales
Map
Source: Heartland MLS
MLS Number: 1947158
APN: 2688350
- 11805 E 213th Ct
- 12010 White Oak St
- 12206 E 214th Terrace
- 12413 Live Oak Cir
- 908 Harr Grove Rd
- 971 Sicklebar Dr
- 1400 Larkspur Dr
- 1308 Larkspur Dr
- 960 Sicklebar Dr
- 12104 Canna Ct
- 20918 Larkspur Dr
- 20705 Copper Creek Dr
- Lot 11 Granite Dr
- Lot 8 Granite Dr
- Lot 9 Granite Dr
- Lot 4 Granite Dr
- Tract 1 School Rd
- 0 N Main St
- 907 S State Route J
- Lot 1 Main St
