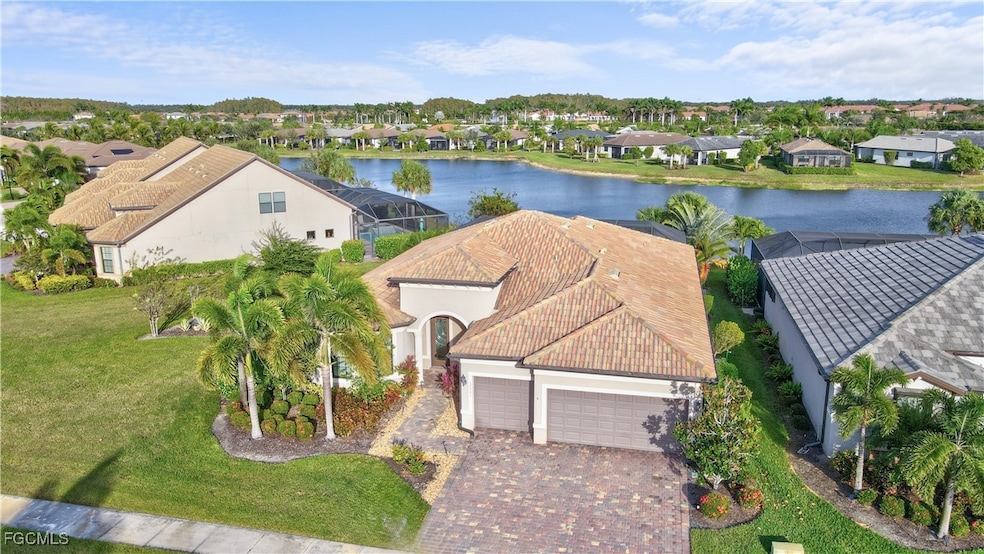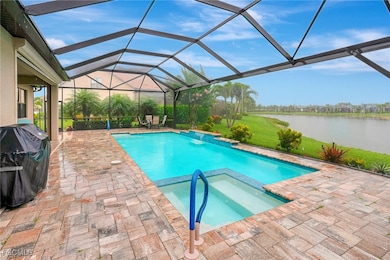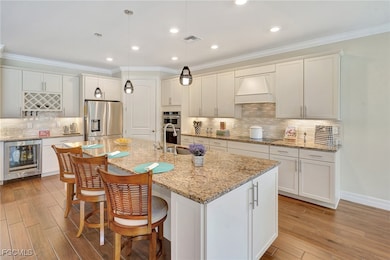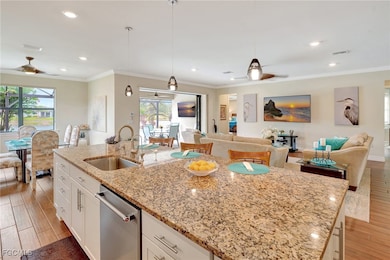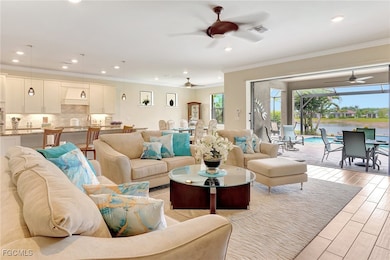
12001 Forbes St Fort Myers, FL 33913
Arborwood Reserve NeighborhoodEstimated payment $5,617/month
Highlights
- Popular Property
- Fitness Center
- Gated Community
- Lake Front
- Heated In Ground Pool
- Clubhouse
About This Home
Ideal for multigenerational living or seasonal retreat, this elegant waterfront Pinnacle floor plan offers space, privacy, and resort-style comfort with three spacious bedrooms (including two en-suites), three full baths, a versatile den, and an extended three-car garage. The open-concept design features floor-to-ceiling pocket sliders that open to a private lanai with a custom heated pool and oversized spa—perfect for relaxing or entertaining across generations. The gourmet kitchen boasts granite countertops, 42-inch off white cabinetry, a designer tile backsplash, premium stainless-steel appliances with wall ovens, a walk-in pantry, and a beverage bar with fridge. The luxurious primary suite includes a sitting area, spa-style bath with dual vanities and walk-in shower, and a custom-built closet. Additional upgrades include impact-resistant windows and sliders, electric roll-down Kevlar hurricane screens, a picture-frame lanai screen, coffered ceilings, crown molding, plantation shutters, and sleek plank tile flooring. Located in a vibrant, amenity-rich community with tennis, pickleball, bocce, a state-of-the-art gym, and a resort-style pool and spa, the HOA also covers cable, internet, lawn care, and exterior pest control. Conveniently located near I-75, RSW Airport, upscale shopping, fine dining, and Gulf beaches, this partially furnished home offers the perfect blend of luxury, flexibility, and Florida lifestyle—ready to welcome you home
Home Details
Home Type
- Single Family
Est. Annual Taxes
- $7,671
Year Built
- Built in 2018
Lot Details
- 0.28 Acre Lot
- Lot Dimensions are 140 x 171 x 51 x 137
- Lake Front
- Property fronts a private road
- West Facing Home
- Corner Lot
- Oversized Lot
- Irregular Lot
- Property is zoned MDP-3
HOA Fees
- $495 Monthly HOA Fees
Parking
- 3 Car Attached Garage
- Common or Shared Parking
- Garage Door Opener
Home Design
- Entry on the 1st floor
- Tile Roof
- Stucco
Interior Spaces
- 2,488 Sq Ft Home
- 1-Story Property
- Partially Furnished
- Built-In Features
- Crown Molding
- Ceiling Fan
- Plantation Shutters
- Sliding Windows
- French Doors
- Great Room
- Family Room
- Combination Dining and Living Room
- Home Office
- Screened Porch
- Lake Views
Kitchen
- Eat-In Kitchen
- Breakfast Bar
- Walk-In Pantry
- Double Oven
- Electric Cooktop
- Microwave
- Freezer
- Ice Maker
- Dishwasher
- Wine Cooler
- Kitchen Island
- Disposal
Flooring
- Carpet
- Tile
Bedrooms and Bathrooms
- 3 Bedrooms
- Split Bedroom Floorplan
- 3 Full Bathrooms
- Dual Sinks
- Shower Only
- Separate Shower
Laundry
- Dryer
- Washer
- Laundry Tub
Home Security
- Security Gate
- Impact Glass
- High Impact Door
- Fire and Smoke Detector
Pool
- Heated In Ground Pool
- Heated Spa
- In Ground Spa
- Screen Enclosure
Outdoor Features
- Screened Patio
- Outdoor Water Feature
Utilities
- Central Heating and Cooling System
- High Speed Internet
- Cable TV Available
Listing and Financial Details
- Tax Lot 1031
- Assessor Parcel Number 13-45-25-P1-29000.1031
Community Details
Overview
- Association fees include ground maintenance, street lights
- Association Phone (239) 000-0000
- Bridgetown Subdivision
Recreation
- Tennis Courts
- Pickleball Courts
- Bocce Ball Court
- Fitness Center
- Community Pool
- Community Spa
Additional Features
- Clubhouse
- Gated Community
Matterport 3D Tour
Floorplan
Map
Home Values in the Area
Average Home Value in this Area
Tax History
| Year | Tax Paid | Tax Assessment Tax Assessment Total Assessment is a certain percentage of the fair market value that is determined by local assessors to be the total taxable value of land and additions on the property. | Land | Improvement |
|---|---|---|---|---|
| 2025 | $7,671 | $647,210 | $127,181 | $454,142 |
| 2024 | $7,671 | $418,680 | -- | -- |
| 2023 | $7,581 | $406,485 | $0 | $0 |
| 2022 | $7,538 | $394,646 | $0 | $0 |
| 2021 | $7,678 | $430,096 | $72,960 | $357,136 |
| 2020 | $7,722 | $377,861 | $0 | $0 |
| 2019 | $7,686 | $369,366 | $0 | $0 |
| 2018 | $2,223 | $70,950 | $70,950 | $0 |
| 2017 | $2,004 | $67,507 | $67,507 | $0 |
| 2016 | $1,920 | $58,000 | $58,000 | $0 |
| 2015 | $714 | $33,257 | $33,257 | $0 |
Property History
| Date | Event | Price | List to Sale | Price per Sq Ft | Prior Sale |
|---|---|---|---|---|---|
| 10/31/2025 10/31/25 | For Sale | $849,000 | -1.8% | $341 / Sq Ft | |
| 01/10/2025 01/10/25 | Pending | -- | -- | -- | |
| 01/08/2025 01/08/25 | Sold | $865,000 | -3.4% | $348 / Sq Ft | View Prior Sale |
| 11/16/2024 11/16/24 | Price Changed | $895,900 | -0.4% | $360 / Sq Ft | |
| 10/01/2024 10/01/24 | For Sale | $899,900 | -- | $362 / Sq Ft |
Purchase History
| Date | Type | Sale Price | Title Company |
|---|---|---|---|
| Warranty Deed | $865,000 | Florida Title & Guarantee Agen | |
| Warranty Deed | $865,000 | Florida Title & Guarantee Agen | |
| Warranty Deed | $549,000 | Pgp Title Of Florida Inc |
Mortgage History
| Date | Status | Loan Amount | Loan Type |
|---|---|---|---|
| Previous Owner | $493,999 | New Conventional |
About the Listing Agent

Immerse yourself in the world of real estate with Trudy Breen, a seasoned professional boasting over 25 years of expertise in sales, business development, and marketing. Hailing from the Midwest, my journey in the real estate landscape has been defined by a commitment to excellence, unparalleled communication, and a track record of surpassing client expectations.
Having navigated the complexities of buying and selling multiple homes, I bring a wealth of experience to the table. Joining
Trudy's Other Listings
Source: Florida Gulf Coast Multiple Listing Service
MLS Number: 2025017416
APN: 13-45-25-P1-29000.1031
- 11745 Bowes Cir
- 12017 Forbes St
- 12109 Chrasfield Chase
- 11842 Bourke Place
- 12121 Chrasfield Chase
- 11764 Grand Belvedere Way Unit 103
- 11768 Grand Belvedere Way Unit 203
- 11812 Clifton Terrace
- 11592 Shady Blossom Dr
- 11789 Grand Belvedere Way Unit 103
- 11785 Grand Belvedere Way Unit 102
- 11792 Grand Belvedere Way Unit 202
- 11788 Arborwood Preserve Blvd
- 11041 Castlereagh St
- 10970 Glenhurst St
- 11924 Arbor Trace Dr
- 11775 Avingston Terrace
- 11605 Golden Oak Terrace
- 11864 Arboretum Run Dr Unit 201
- 10969 Clarendon St
- 11843 Bourke Place
- 11878 Bourke Place
- 11761 Grand Belvedere Way Unit 102
- 11784 Grand Belvedere Way Unit 202
- 12208 Sussex St
- 11012 Castlereagh St
- 11716 Avingston Terrace
- 11513 Shady Blossom Dr
- 10879 Rutherford Rd
- 10908 Clarendon St
- 12023 Hawthorn Lake Dr Unit 202
- 12020 Arbor Trace Dr
- 11973 Bay Oak Dr
- 12101 Santaluz Dr Unit 201
- 11884 Boxelder Way
- 12061 Summergate Cir Unit 204
- 12131 Summergate Cir Unit 203
- 12069 Summergate Cir Unit 202
- 12120 Summergate Cir Unit J103
- 12020 Champions Green Way Unit 111
