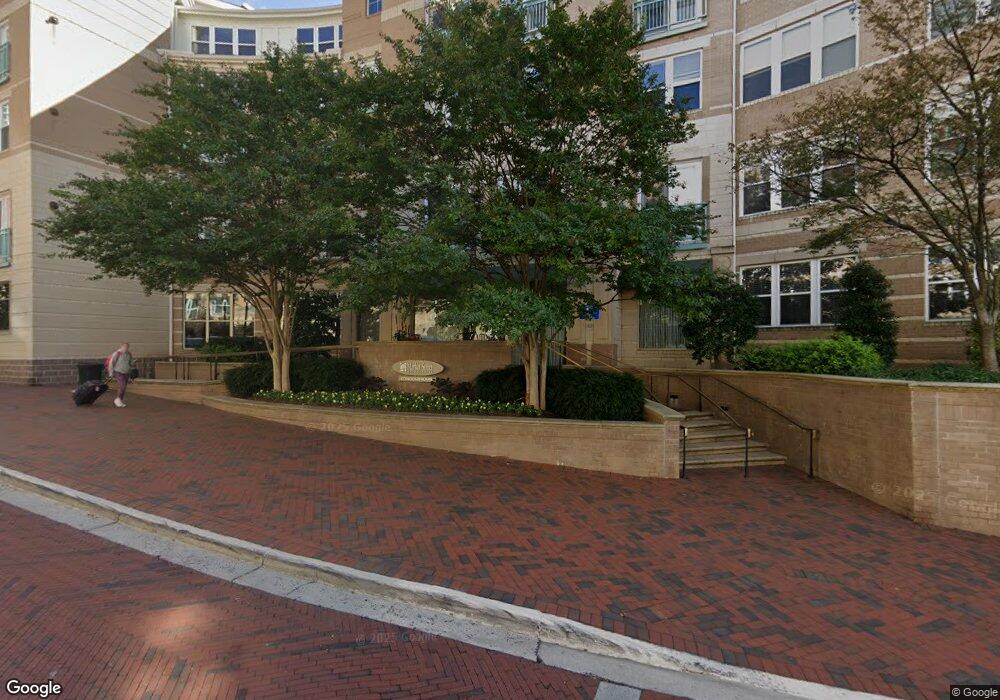The Market Street Condos 12001 Market St Unit 159 Reston, VA 20190
Reston Town Center NeighborhoodEstimated Value: $449,000 - $531,000
2
Beds
2
Baths
1,047
Sq Ft
$461/Sq Ft
Est. Value
About This Home
This home is located at 12001 Market St Unit 159, Reston, VA 20190 and is currently estimated at $482,654, approximately $460 per square foot. 12001 Market St Unit 159 is a home located in Fairfax County with nearby schools including Lake Anne Elementary, Langston Hughes Middle School, and South Lakes High School.
Ownership History
Date
Name
Owned For
Owner Type
Purchase Details
Closed on
Aug 4, 2010
Sold by
Luong Tan V and Luong Dang K D
Bought by
Do Khoa and Duc Ba Chua Xu Memorial Associ
Current Estimated Value
Create a Home Valuation Report for This Property
The Home Valuation Report is an in-depth analysis detailing your home's value as well as a comparison with similar homes in the area
Home Values in the Area
Average Home Value in this Area
Purchase History
| Date | Buyer | Sale Price | Title Company |
|---|---|---|---|
| Do Khoa | $360,000 | -- |
Source: Public Records
Tax History Compared to Growth
Tax History
| Year | Tax Paid | Tax Assessment Tax Assessment Total Assessment is a certain percentage of the fair market value that is determined by local assessors to be the total taxable value of land and additions on the property. | Land | Improvement |
|---|---|---|---|---|
| 2025 | $4,754 | $410,850 | $82,000 | $328,850 |
| 2024 | $4,754 | $387,590 | $78,000 | $309,590 |
| 2023 | $4,592 | $383,750 | $77,000 | $306,750 |
| 2022 | $4,793 | $395,620 | $79,000 | $316,620 |
| 2021 | $4,678 | $376,780 | $75,000 | $301,780 |
| 2020 | $4,173 | $333,430 | $67,000 | $266,430 |
| 2019 | $4,486 | $358,480 | $72,000 | $286,480 |
| 2018 | $4,123 | $358,480 | $72,000 | $286,480 |
| 2017 | $4,613 | $381,830 | $76,000 | $305,830 |
| 2016 | $4,603 | $381,830 | $76,000 | $305,830 |
| 2015 | $4,574 | $393,260 | $79,000 | $314,260 |
| 2014 | $4,151 | $357,690 | $72,000 | $285,690 |
Source: Public Records
About The Market Street Condos
Map
Nearby Homes
- 12001 Market St Unit T35
- 12000 Market St Unit 445
- 12000 Market St Unit 283
- 12000 Market St Unit 415
- 12000 Market St Unit 370
- 12000 Market St Unit 311
- 12000 Market St Unit 490
- 11990 Market St Unit 614
- 12025 New Dominion Pkwy Unit 406
- 1934 Crescent Park Dr Unit 28A
- 12005 Taliesin Place Unit 16
- 1919 Logan Manor Dr
- 12165 Abington Hall Place Unit 302
- 12020 Taliesin Place Unit 16
- 12020 Taliesin Place Unit 15
- 12228 Dorrance Ct
- 12033 Edgemere Cir
- 11775 Stratford House Place Unit 206
- 11800 Sunset Hills Rd Unit 1125
- 11800 Sunset Hills Rd Unit 611
- 12001 Market St Unit 216
- 12001 Market St Unit 121
- 12001 Market St Unit 424
- 12001 Market St Unit 203
- 12001 Market St Unit 104
- 12001 Market St Unit 433
- 12001 Market St Unit 132
- 12001 Market St Unit 450
- 12001 Market St Unit 344
- 12001 Market St Unit 175
- 12001 Market St Unit 225
- 12001 Market St Unit 282
- 12001 Market St Unit 323
- 12001 Market St Unit 59
- 12001 Market St Unit T57
- 12001 Market St Unit T43
- 12001 Market St Unit T41
- 12001 Market St Unit 463
- 12001 Market St Unit 459
- 12001 Market St Unit 446
