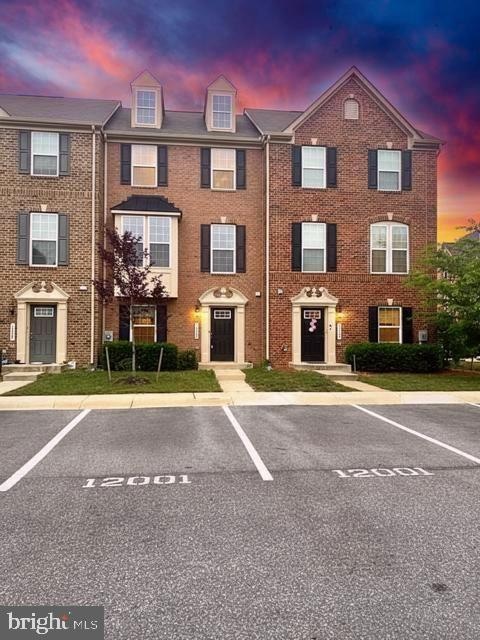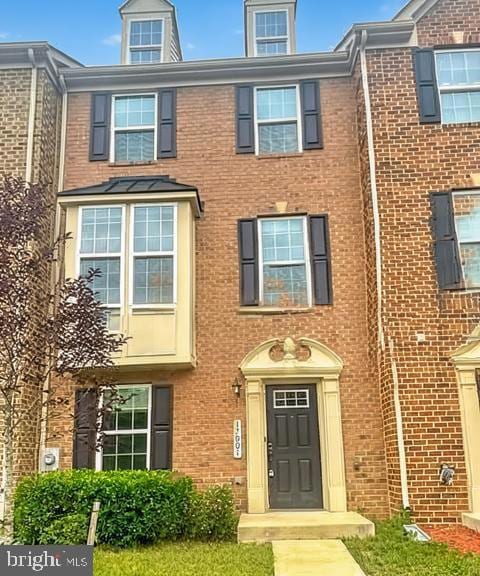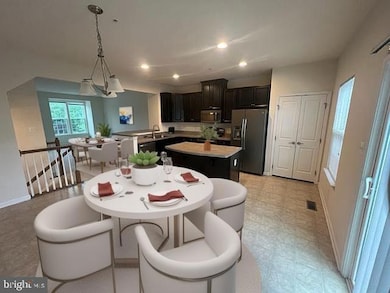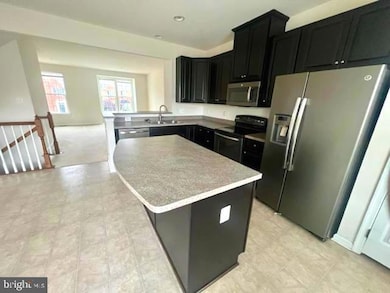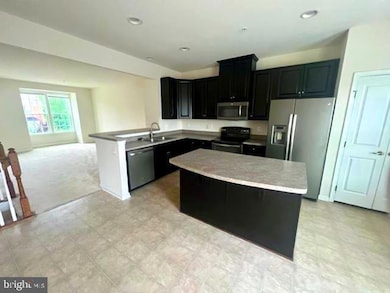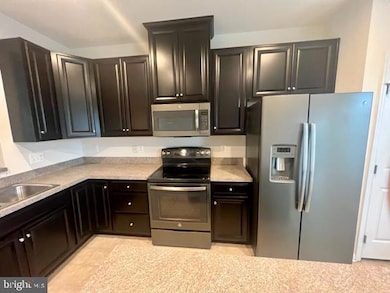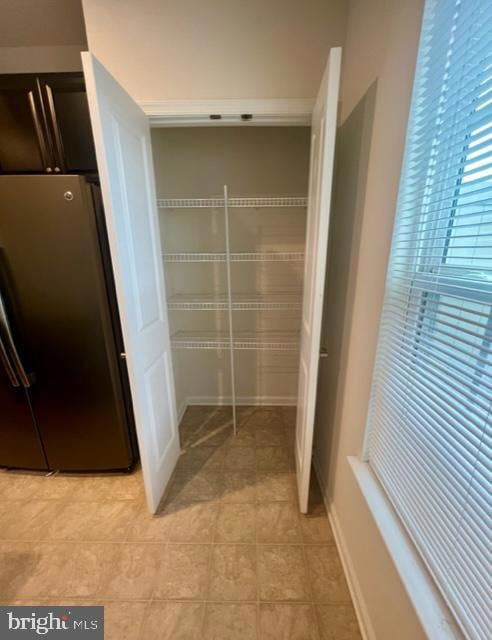12001 Roy Hobbs Place Waldorf, MD 20602
Highlights
- Eat-In Gourmet Kitchen
- Deck
- Wood Flooring
- Open Floorplan
- Traditional Architecture
- Main Floor Bedroom
About This Home
Welcome Home! Freshly painted with new carpet - Upon entrance, you are greeted by beautiful dark hardwood flooring in the foyer, a first-floor office that can be used as a bedroom, a half bath, and a large Rec. area for all your entertaining and/or relaxing needs. Fenced yard with small brick patio. Glide on up to the 2nd level to the upgraded kitchen countertops, Upgraded and new appliances paired with dark cabinets, a sit under island and a huge dining area that flows right off the kitchen. Enjoy the well-lit family room with plenty of space for all your décor ideas; just bring them! The 3rd level holds all the sleeping areas, 2 generous size additional bedrooms, one full hall bath, and an owner's suite with an en-suit bath fit for royalty. Did I mention the large walk-in closet? Laundry conveniently located on the 3rd level. Two dedicated parking spaces directly in front of the home, along with additional visitor parking allotted. Entire townhome has been freshly painted, cleaned and ready for move in. Pets are case by case $500.00 deposit plus $35.00 per month per pet. NO CATS! Please do not apply or ask for an exception. Pet policy is available to view. Financial Requirements For Tenants s uploaded for review - No prior evictions will be acceptable. Please do not ask or apply! Close to shopping, restaurants, van go, community center, pool, and more! Come take a look, this won't last long!
Townhouse Details
Home Type
- Townhome
Est. Annual Taxes
- $6,510
Year Built
- Built in 2015
Lot Details
- 1,722 Sq Ft Lot
- Vinyl Fence
- Back Yard Fenced
- Sprinkler System
- Property is in very good condition
Home Design
- Traditional Architecture
- Brick Exterior Construction
- Shingle Roof
- Asphalt Roof
- Vinyl Siding
- Concrete Perimeter Foundation
Interior Spaces
- 2,172 Sq Ft Home
- Property has 3 Levels
- Open Floorplan
- Ceiling height of 9 feet or more
- Ceiling Fan
- Recessed Lighting
- Low Emissivity Windows
- Insulated Windows
- Sliding Windows
- Window Screens
- French Doors
- Sliding Doors
- Family Room Off Kitchen
- Dining Area
- Attic
Kitchen
- Eat-In Gourmet Kitchen
- Breakfast Area or Nook
- Electric Oven or Range
- Stove
- Range Hood
- Built-In Microwave
- Dishwasher
- Stainless Steel Appliances
- Kitchen Island
- Disposal
Flooring
- Wood
- Wall to Wall Carpet
- Ceramic Tile
- Vinyl
Bedrooms and Bathrooms
- 3 Bedrooms
- Main Floor Bedroom
- En-Suite Bathroom
- Walk-In Closet
- 2 Full Bathrooms
- Bathtub with Shower
Laundry
- Laundry on upper level
- Dryer
- Washer
Finished Basement
- Heated Basement
- Walk-Out Basement
- Connecting Stairway
- Front Basement Entry
- Basement Windows
Parking
- Lighted Parking
- On-Street Parking
- Off-Street Parking
- 2 Assigned Parking Spaces
Outdoor Features
- Deck
- Patio
- Exterior Lighting
- Outdoor Storage
- Playground
Schools
- St. Charles High School
Utilities
- Central Heating and Cooling System
- Heat Pump System
- Vented Exhaust Fan
- Electric Water Heater
- Multiple Phone Lines
- Cable TV Available
Listing and Financial Details
- Residential Lease
- Security Deposit $2,750
- Tenant pays for cable TV, electricity, exterior maintenance, minor interior maintenance, light bulbs/filters/fuses/alarm care, water, sewer
- The owner pays for common area maintenance, personal property taxes, real estate taxes
- Rent includes hoa/condo fee, recreation facility, snow removal, taxes, trash removal
- No Smoking Allowed
- 12-Month Min and 36-Month Max Lease Term
- Available 10/18/25
- $75 Application Fee
- Assessor Parcel Number 0908354505
Community Details
Overview
- Property has a Home Owners Association
- Association fees include common area maintenance, insurance, management, parking fee, road maintenance, snow removal, taxes, lawn care front
- St Charles Sub Fieldside Subdivision
Amenities
- Common Area
Recreation
- Community Playground
- Jogging Path
- Bike Trail
Pet Policy
- Limit on the number of pets
- Pet Deposit $500
Map
Source: Bright MLS
MLS Number: MDCH2048430
APN: 08-354505
- 12212 Revolution Ct
- 5615 Barnstormers Ln
- 11904 Sidd Finch St
- 12257 Revolution Ct
- 12296 Revolution Ct
- 5584 Musselburgh Ln
- 11373 Tolkien Ave
- 11387 Tolkien Ave
- 5405 Darlington Ct
- 4550 Shakespeare Cir
- 4564 Shakespeare Cir
- 5245 Turkeyfoot Lake St
- 5249 Turkeyfoot Lake St
- 5189 Tipperary Ave
- 5802 John Keats Place
- 11481 Stockport Place
- 11292 Saint Christopher Dr
- 11287 Saint Christopher Dr
- 5830 Kate Chopin Place
- 5335 Tweeddale Place
- 5407 Saint Rita Dr
- 5424 Double Day Ln
- 5413 Doubleday Ln
- 5544 Old Colony Ct
- 11472 Stockport Place
- 11397 Sandhurst Place
- 5345 Tweeddale Place
- 5902 Kate Chopin Place
- 11696 Palm Desert Place Unit a
- 10811 Cosmic Place
- 11690 Palm Desert Place
- 4151 Skipton Place
- 11604 Lewisham Place
- 11257 Yellowstone Ct
- 4872 Lichfield Place
- 10898 Drummond Place
- 4817 Elmley Place
- 11736 Folkstone Ct
- 11652 Heart River Ct
- 4655 Prestancia Place
