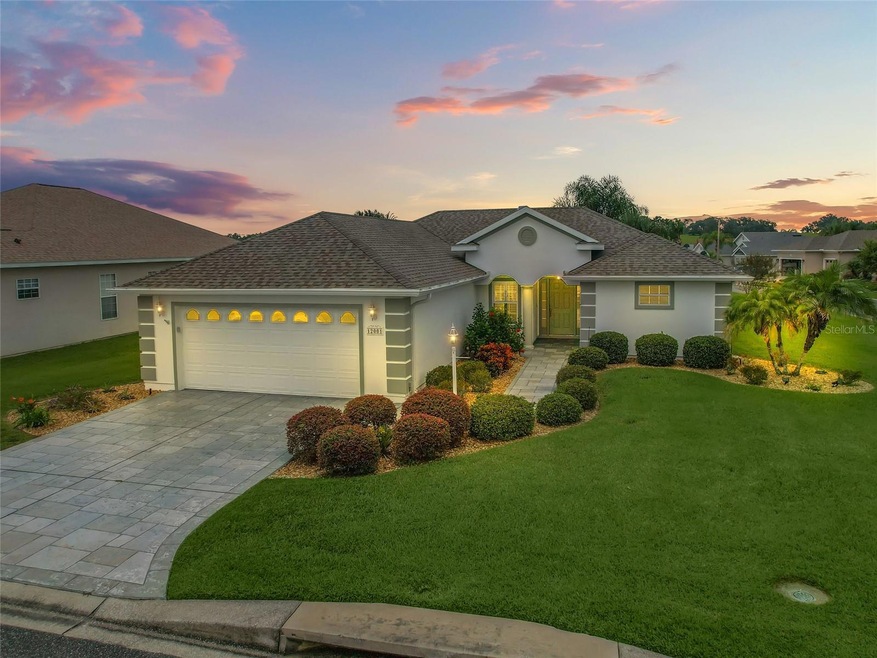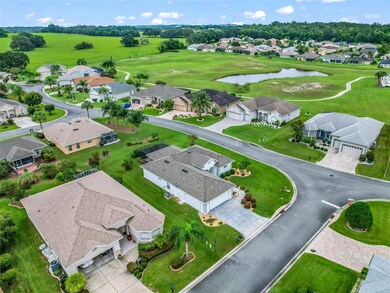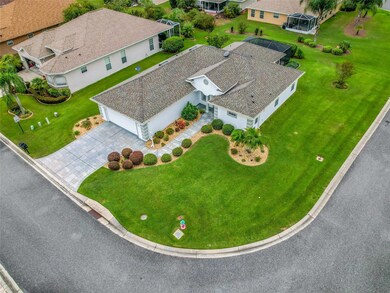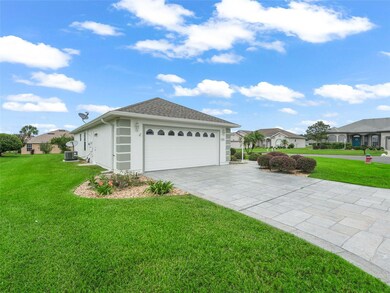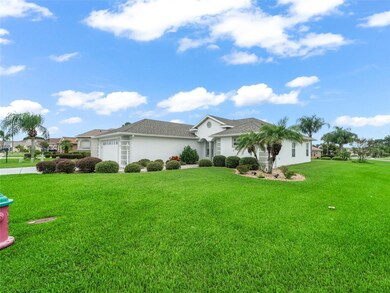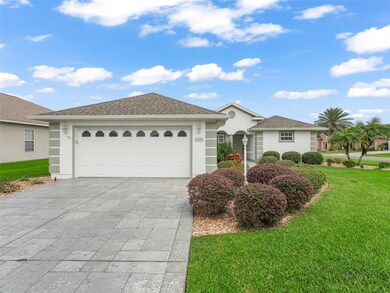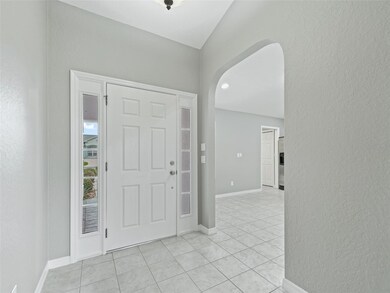
12001 SE 175th Loop Summerfield, FL 34491
Highlights
- Senior Community
- Stone Countertops
- Walk-In Closet
- Cathedral Ceiling
- 2 Car Attached Garage
- Ceramic Tile Flooring
About This Home
As of December 2023Stonecrest 55+gated GOLF COURSE COMMUNITY that offers an array of wonderful amenities for its residents. With a stunning golf course and a range of activities, you"ll always find something to do. The community boasts 24-hour security and a gated entrance, ensuring a safe and secure environment for all. Also it is a short Golf cart drive to The Villages and shopping. This particular SYCAMORE MODEL is truly a a gem. It features an EXPANDED LANAI, allowing for even more relaxation and enjoyment. The roof is new in 2020, and A/C is 2021, providing peace of mind and added value to the home. The addition of a new dedicated GFCI for new spa walk in tub adds a touch of luxury and convenience. Inside you will find new flooring in bedrooms along with stainless steel appliances, granite counter tops in the kitchen and tile in main rooms. The attention to detail is evident throughout, including the beautiful stamped concrete driveway, walk way and also the lanai. FRESHLY PAINTED ON THE INSIDE AND OUTSIDE AND THIS INCLUDES THE GARAGE WHICH INCLUDES THE GARAGE FLOOR! For those who love outdoor entertaining, the bar with a a sink is perfect for hosting evenings cooking outs. The large retractable sliders with northern exposure create a bright open and airy feeling. The EXPANDED MASTER BEDROOM features his and her vanities with a large walk in shower and a large walk in closet. The landscaping has been professionally enhanced and creates a beautiful curb appeal. Additionally, being just steps away from the community's pools and dog park is a major plus. Stonecrest is known for its quite and serene surroundings, making it an ideal place to call home. This property is move-in ready, allowing for a possible quick move-in. With all these fantastic features, this home won't last long!
Last Agent to Sell the Property
RE/MAX PREMIER REALTY LADY LK Brokerage Phone: 352-753-2029 License #674007 Listed on: 10/02/2023

Last Buyer's Agent
RE/MAX PREMIER REALTY LADY LK Brokerage Phone: 352-753-2029 License #674007 Listed on: 10/02/2023

Home Details
Home Type
- Single Family
Est. Annual Taxes
- $2,458
Year Built
- Built in 2007
Lot Details
- 9,583 Sq Ft Lot
- South Facing Home
- Irrigation
- Property is zoned PUD
HOA Fees
- $134 Monthly HOA Fees
Parking
- 2 Car Attached Garage
Home Design
- Slab Foundation
- Wood Frame Construction
- Shingle Roof
- Stucco
Interior Spaces
- 1,556 Sq Ft Home
- Cathedral Ceiling
- Ceiling Fan
- Sliding Doors
Kitchen
- Range
- Microwave
- Dishwasher
- Stone Countertops
- Disposal
Flooring
- Carpet
- Concrete
- Ceramic Tile
Bedrooms and Bathrooms
- 3 Bedrooms
- Split Bedroom Floorplan
- Walk-In Closet
- 2 Full Bathrooms
Laundry
- Dryer
- Washer
Utilities
- Central Heating and Cooling System
- Heat Pump System
- Underground Utilities
- Electric Water Heater
- Phone Available
- Cable TV Available
Community Details
- Senior Community
- Annette Pinero Association, Phone Number (352) 347-2289
- Built by ARMSTRONG
- Stonecrest Subdivision, Custom Sycamore Floorplan
Listing and Financial Details
- Visit Down Payment Resource Website
- Legal Lot and Block 11 / C
- Assessor Parcel Number 6275-203-011
Ownership History
Purchase Details
Home Financials for this Owner
Home Financials are based on the most recent Mortgage that was taken out on this home.Purchase Details
Home Financials for this Owner
Home Financials are based on the most recent Mortgage that was taken out on this home.Purchase Details
Home Financials for this Owner
Home Financials are based on the most recent Mortgage that was taken out on this home.Purchase Details
Home Financials for this Owner
Home Financials are based on the most recent Mortgage that was taken out on this home.Purchase Details
Purchase Details
Purchase Details
Similar Homes in Summerfield, FL
Home Values in the Area
Average Home Value in this Area
Purchase History
| Date | Type | Sale Price | Title Company |
|---|---|---|---|
| Warranty Deed | $333,900 | First International Title | |
| Interfamily Deed Transfer | -- | Members Title Agency Ll | |
| Warranty Deed | $225,500 | Affiliated Ttl Of Ctrl Fl Lt | |
| Deed | $215,000 | -- | |
| Quit Claim Deed | -- | None Available | |
| Corporate Deed | $258,900 | Superior Title Insurance Age | |
| Corporate Deed | $51,200 | Superior Title Insurance Age |
Mortgage History
| Date | Status | Loan Amount | Loan Type |
|---|---|---|---|
| Open | $120,000 | New Conventional | |
| Previous Owner | $26,000 | Credit Line Revolving | |
| Previous Owner | $26,000 | Credit Line Revolving | |
| Previous Owner | $168,000 | New Conventional | |
| Previous Owner | $168,500 | New Conventional | |
| Previous Owner | $110,000 | No Value Available | |
| Previous Owner | -- | No Value Available |
Property History
| Date | Event | Price | Change | Sq Ft Price |
|---|---|---|---|---|
| 12/06/2023 12/06/23 | Sold | $333,900 | 0.0% | $215 / Sq Ft |
| 11/06/2023 11/06/23 | Pending | -- | -- | -- |
| 11/05/2023 11/05/23 | Price Changed | $333,900 | -16.5% | $215 / Sq Ft |
| 10/02/2023 10/02/23 | For Sale | $399,900 | +77.3% | $257 / Sq Ft |
| 03/07/2022 03/07/22 | Off Market | $225,500 | -- | -- |
| 03/29/2019 03/29/19 | Sold | $225,500 | -1.7% | $145 / Sq Ft |
| 02/24/2019 02/24/19 | Pending | -- | -- | -- |
| 02/13/2019 02/13/19 | For Sale | $229,500 | +6.7% | $147 / Sq Ft |
| 04/17/2018 04/17/18 | Sold | $215,000 | -2.2% | $138 / Sq Ft |
| 03/04/2018 03/04/18 | Pending | -- | -- | -- |
| 02/23/2018 02/23/18 | For Sale | $219,900 | -- | $141 / Sq Ft |
Tax History Compared to Growth
Tax History
| Year | Tax Paid | Tax Assessment Tax Assessment Total Assessment is a certain percentage of the fair market value that is determined by local assessors to be the total taxable value of land and additions on the property. | Land | Improvement |
|---|---|---|---|---|
| 2023 | $2,246 | $188,207 | $0 | $0 |
| 2022 | $2,560 | $182,725 | $0 | $0 |
| 2021 | $2,556 | $177,403 | $0 | $0 |
| 2020 | $2,534 | $174,954 | $31,900 | $143,054 |
| 2019 | $2,097 | $147,145 | $0 | $0 |
| 2018 | $3,168 | $179,266 | $30,900 | $148,366 |
| 2017 | $3,126 | $176,135 | $29,900 | $146,235 |
| 2016 | $3,043 | $169,879 | $0 | $0 |
| 2015 | $2,910 | $159,314 | $0 | $0 |
| 2014 | $2,650 | $150,436 | $0 | $0 |
Agents Affiliated with this Home
-

Seller's Agent in 2023
Cynthia Steinemann
RE/MAX
(352) 266-5836
221 in this area
272 Total Sales
-

Buyer's Agent in 2018
Brenda Bell
EXP REALTY LLC
(352) 427-8262
48 in this area
112 Total Sales
Map
Source: Stellar MLS
MLS Number: G5073854
APN: 6275-203-011
- 12225 SE 173rd Place
- 12205 SE 173rd Place
- 12147 SE 173rd Place
- 12169 SE 172nd Ln
- 17563 SE 122nd Terrace
- 17525 SE 121st Cir
- 12200 SE 175th Loop
- 12157 SE 175th Loop
- 17652 SE 120th Terrace
- 17680 SE 121st Ct
- 17599 SE 121st Cir
- 11839 SE 173rd Lane Rd
- 12255 SE 177th Loop
- 12586 SE 170th St
- 11799 SE 173rd Lane Rd
- 11945 SE 171st Loop
- 17755 SE 117th Cir
- 17645 SE 117th Cir
- 11743 SE 174th Loop
- 17799 SE 125th Cir
