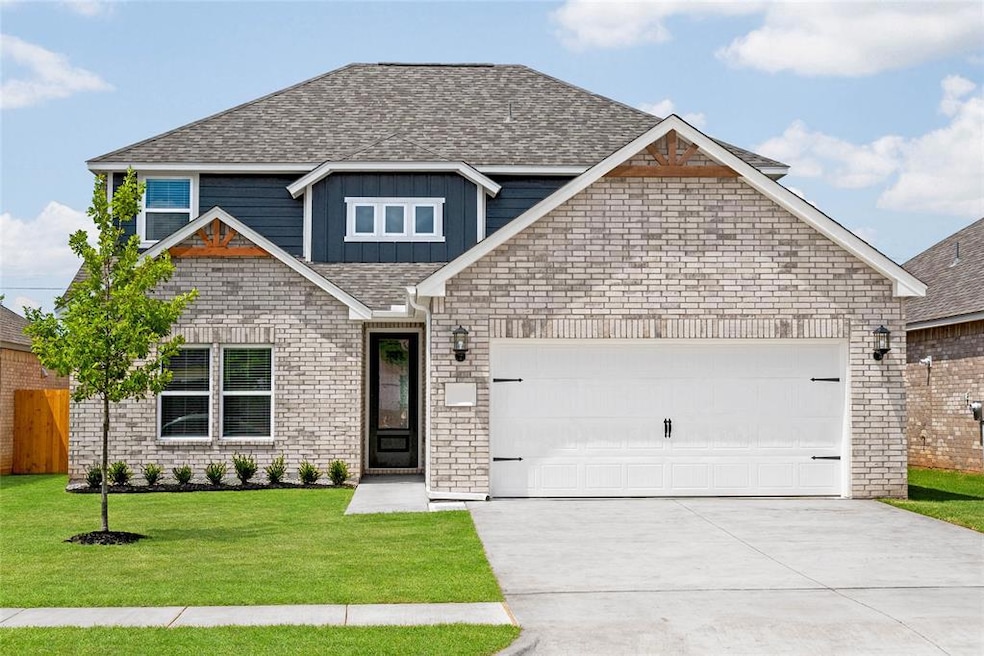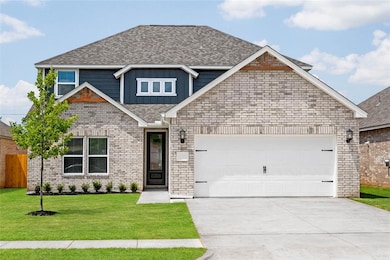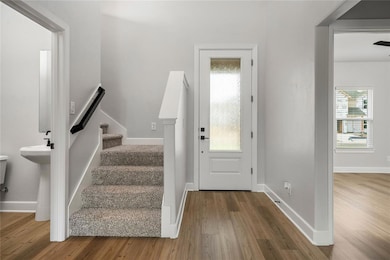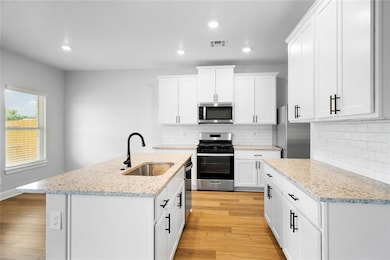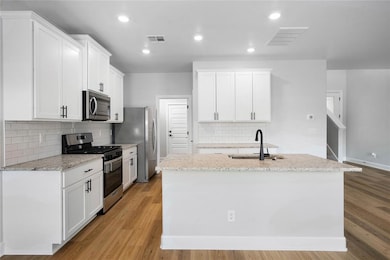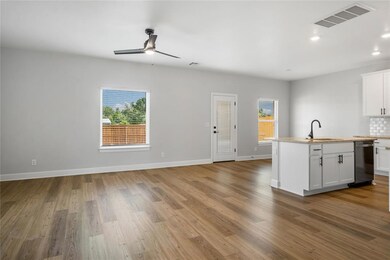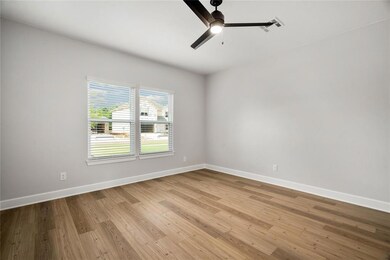12001 SW 30th St Mustang, OK 73064
Estimated payment $2,306/month
Highlights
- Traditional Architecture
- Loft
- Cul-De-Sac
- Riverwood Elementary School Rated A-
- Covered Patio or Porch
- 2 Car Attached Garage
About This Home
This stunning two-story home offers the perfect blend of modern design, spacious living and thoughtful details throughout. From the inviting brick-and-siding exterior with charming gable accents to the light-filled interior, this home is built for comfort, style and everyday convenience. The open-concept main floor features a generous living area with large windows, flowing seamlessly into the beautifully designed kitchen. Here you’ll enjoy granite countertops, white shaker cabinetry, a subway tile backsplash, and a large island with an undermount sink and matte black faucet—ideal for cooking, gathering and hosting. Stainless steel Whirlpool® appliances complete the move-in-ready feel. The private primary suite is located on the main level and includes a bright bedroom, spa-inspired bathroom with dual vanities, a makeup vanity, granite counters, an oversized walk-in shower with framed glass door, and a spacious walk-in closet. Upstairs, a large loft provides the perfect flex space for a game room, media lounge or home office. Outside, the covered back patio overlooks a sprawling backyard with full fencing—ready for play, pets and outdoor entertaining. With quality finishes, energy-efficient features, and a functional two-story layout, this home truly checks every box.
Home Details
Home Type
- Single Family
Year Built
- Built in 2025 | Under Construction
Lot Details
- 9,291 Sq Ft Lot
- Cul-De-Sac
- Wood Fence
HOA Fees
- $17 Monthly HOA Fees
Parking
- 2 Car Attached Garage
Home Design
- Home is estimated to be completed on 3/30/25
- Traditional Architecture
- Pillar, Post or Pier Foundation
- Brick Frame
- Composition Roof
Interior Spaces
- 2,213 Sq Ft Home
- 2-Story Property
- Ceiling Fan
- Window Treatments
- Loft
- Attic Vents
- Laundry Room
Kitchen
- Gas Oven
- Gas Range
- Microwave
- Ice Maker
- Dishwasher
- Disposal
Flooring
- Carpet
- Vinyl
Bedrooms and Bathrooms
- 4 Bedrooms
Home Security
- Home Security System
- Fire and Smoke Detector
Schools
- Riverwood Elementary School
- Meadow Brook Intermediate School
- Mustang High School
Additional Features
- Covered Patio or Porch
- Central Heating and Cooling System
Community Details
- Association fees include maintenance common areas
- Mandatory home owners association
Listing and Financial Details
- Legal Lot and Block 7 / 3
Map
Home Values in the Area
Average Home Value in this Area
Property History
| Date | Event | Price | List to Sale | Price per Sq Ft |
|---|---|---|---|---|
| 11/14/2025 11/14/25 | For Sale | $364,900 | -- | $165 / Sq Ft |
Source: MLSOK
MLS Number: 1201661
- 11949 SW 30th St
- 3100 Adelyn Terrace
- 11941 SW 30th St
- 3104 Adelyn Terrace
- 11933 SW 30th St
- 3108 Adelyn Terrace
- 3105 Aidyn Ct
- 3112 Adelyn Terrace
- 3109 Aidyn Ct
- 3100 Aidyn Ct
- 3108 Aidyn St
- 3113 Aidyn Ct
- 3117 Aidyn Ct
- 11917 SW 30th St
- 3121 Aidyn Ct
- Arcadia Plan at The Enclave at Creekside Village
- Canton Plan at The Enclave at Creekside Village
- Keystone Plan at The Enclave at Creekside Village
- Perry Plan at The Enclave at Creekside Village
- Durant Plan at The Enclave at Creekside Village
- 3625 Blue Ave
- 12425 SW 30th St
- 11748 SW 25th Terrace
- 12325 Spring Meadows Rd
- 3300 S Mustang Rd
- 4221 Moonlight Rd
- 1650 S Czech Hall Rd
- 4301 Montage Blvd
- 11733 SW 17th St
- 11804 SW 15th Way
- 457 Compass Dr
- 11713 SW 14th St
- 2004 S Mustang Rd
- 11501 SW 15th St
- 3408 Sardis Way
- 10904 SW 30th Terrace
- 12265 SW 12th St
- 1109 Westridge Dr
- 11629 SW 8th Cir
- 11504 SW 8th Cir
