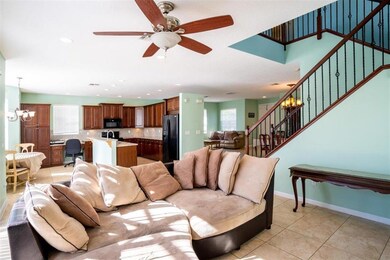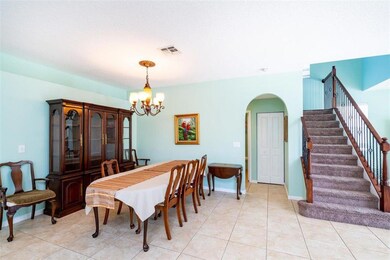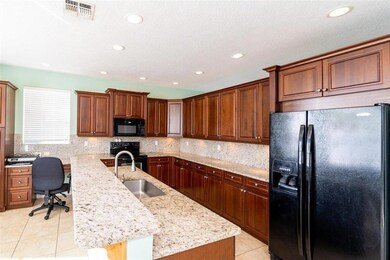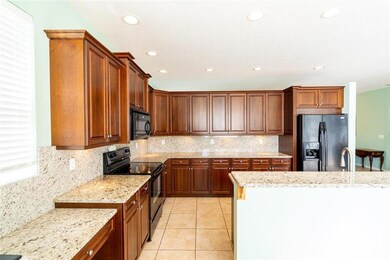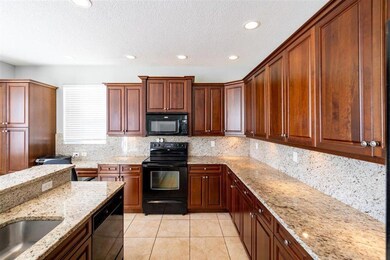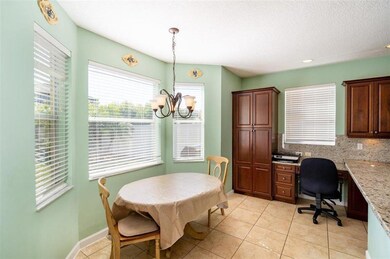
12001 SW Bennington Cir Port Saint Lucie, FL 34987
Tradition NeighborhoodHighlights
- Gated with Attendant
- Garden View
- High Ceiling
- Clubhouse
- Mediterranean Architecture
- Community Pool
About This Home
As of April 2021Stunning 2 story, 4 bedroom, 2.5 bath CBS home in TownPark in Tradition. Unlike most 2 story homes where the second floor is frame, this one is CBS right up to the roof. Home features a formal living room, family room and formal dining room. You will love the huge granite kitchen with breakfast bar and tons of counter space. Clean and move-in ready. The home has been upgraded with lush landscaping, front and back, vinyl privacy fence, screened lanai & hot tub. Tile on main floor, carpet on stairs/bedrooms. TownPark offers sidewalks, streetlights, beautiful pool with clubhouse, 24hr guarded gated, fitness center and walk to downtown Tradition for great shopping and entertainment.
Home Details
Home Type
- Single Family
Est. Annual Taxes
- $4,928
Year Built
- Built in 2007
HOA Fees
- $341 Monthly HOA Fees
Parking
- 2 Car Attached Garage
Home Design
- Mediterranean Architecture
- Concrete Roof
Interior Spaces
- 2,455 Sq Ft Home
- 2-Story Property
- High Ceiling
- Blinds
- Family Room
- Garden Views
- Home Security System
Kitchen
- Eat-In Kitchen
- Breakfast Bar
- Electric Range
- Microwave
- Dishwasher
Flooring
- Carpet
- Ceramic Tile
Bedrooms and Bathrooms
- 4 Bedrooms
Utilities
- Central Heating and Cooling System
Listing and Financial Details
- Assessor Parcel Number 431650000400009
Community Details
Overview
- Association fees include common areas, cable TV, pool(s), reserve fund, security
- Town Park (Traditions Min Subdivision
Recreation
- Tennis Courts
- Community Basketball Court
- Community Pool
- Park
Additional Features
- Clubhouse
- Gated with Attendant
Ownership History
Purchase Details
Home Financials for this Owner
Home Financials are based on the most recent Mortgage that was taken out on this home.Purchase Details
Home Financials for this Owner
Home Financials are based on the most recent Mortgage that was taken out on this home.Purchase Details
Home Financials for this Owner
Home Financials are based on the most recent Mortgage that was taken out on this home.Purchase Details
Home Financials for this Owner
Home Financials are based on the most recent Mortgage that was taken out on this home.Similar Homes in the area
Home Values in the Area
Average Home Value in this Area
Purchase History
| Date | Type | Sale Price | Title Company |
|---|---|---|---|
| Warranty Deed | $322,000 | Liberty Ttl Co Of America In | |
| Warranty Deed | $200,000 | First Intl Title Inc | |
| Warranty Deed | $205,000 | St Lucie Title Services Inc | |
| Special Warranty Deed | $380,600 | Founders Title |
Mortgage History
| Date | Status | Loan Amount | Loan Type |
|---|---|---|---|
| Open | $296,100 | New Conventional | |
| Previous Owner | $201,286 | FHA | |
| Previous Owner | $20,411 | Unknown | |
| Previous Owner | $170,000 | Purchase Money Mortgage |
Property History
| Date | Event | Price | Change | Sq Ft Price |
|---|---|---|---|---|
| 04/27/2021 04/27/21 | Sold | $322,000 | -0.8% | $131 / Sq Ft |
| 03/28/2021 03/28/21 | Pending | -- | -- | -- |
| 01/23/2021 01/23/21 | For Sale | $324,500 | +62.3% | $132 / Sq Ft |
| 10/04/2013 10/04/13 | Sold | $200,000 | -21.8% | $81 / Sq Ft |
| 09/04/2013 09/04/13 | Pending | -- | -- | -- |
| 05/06/2013 05/06/13 | For Sale | $255,900 | -- | $104 / Sq Ft |
Tax History Compared to Growth
Tax History
| Year | Tax Paid | Tax Assessment Tax Assessment Total Assessment is a certain percentage of the fair market value that is determined by local assessors to be the total taxable value of land and additions on the property. | Land | Improvement |
|---|---|---|---|---|
| 2024 | $10,103 | $376,100 | $83,000 | $293,100 |
| 2023 | $10,103 | $393,200 | $89,400 | $303,800 |
| 2022 | $9,119 | $328,900 | $89,400 | $239,500 |
| 2021 | $4,900 | $190,251 | $0 | $0 |
| 2020 | $4,928 | $187,625 | $0 | $0 |
| 2019 | $4,886 | $183,407 | $0 | $0 |
| 2018 | $4,692 | $179,988 | $0 | $0 |
| 2017 | $4,662 | $217,800 | $39,900 | $177,900 |
| 2016 | $4,582 | $207,300 | $39,900 | $167,400 |
| 2015 | $4,620 | $177,600 | $28,500 | $149,100 |
| 2014 | $4,420 | $170,100 | $0 | $0 |
Agents Affiliated with this Home
-

Seller's Agent in 2021
Richard Mckinney
RE/MAX
(772) 370-8631
55 in this area
1,122 Total Sales
-
E
Buyer's Agent in 2021
Ed Wachuku
Realty Square, LLC
(561) 729-9876
1 in this area
18 Total Sales
-
J
Seller's Agent in 2013
Janet McCullough
Berkshire Hathaway Florida Realty
Map
Source: BeachesMLS
MLS Number: R10686813
APN: 43-16-500-0040-0009
- 12040 SW Elsinore Dr
- 12120 SW Elsinore Dr
- 11769 SW Bennington Cir
- 11786 SW Bennington Cir
- 12160 SW Elsinore Dr
- 12170 SW Elsinore Dr
- 12465 SW Sunrise Lake Terrace
- 12495 SW Sunrise Lake Terrace
- 12446 SW Sunrise Lake Terrace
- 12489 SW Sunrise Lake Terrace
- 12488 SW Sunrise Lake Terrace
- 12103 SW Bennington Cir
- 12578 SW Sunrise Lake Terrace
- 10915 SW Hartwick Dr
- 10853 SW Elsinore Dr
- 12398 SW Sunrise Lake Terrace
- 10907 SW Dardanelle Dr
- 10828 SW Dardanelle Dr
- 12820 SW Lake Fern Cir
- 11421 SW Kingslake Cir

