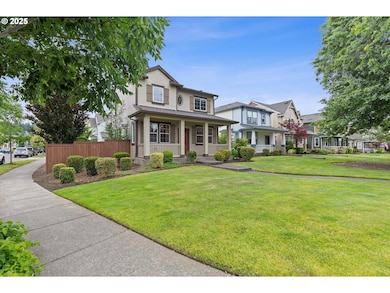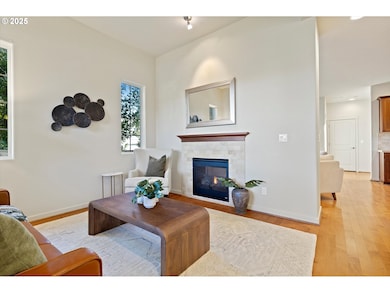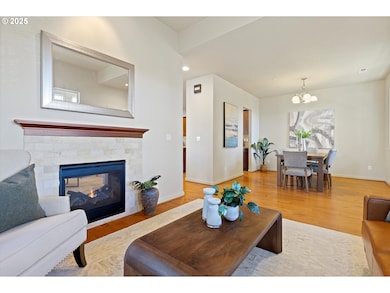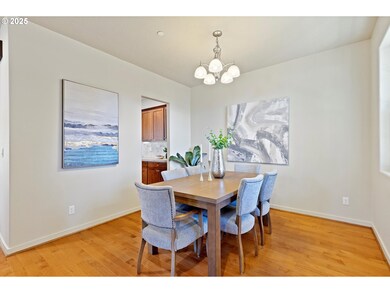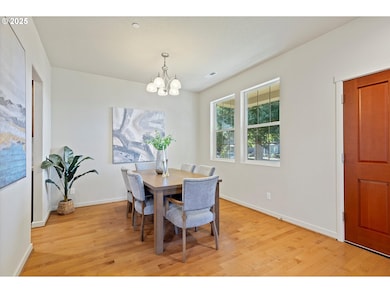12001 SW Surrey St Wilsonville, OR 97070
Estimated payment $3,673/month
Highlights
- Fitness Center
- Basketball Court
- Vaulted Ceiling
- Lowrie Primary School Rated A-
- View of Trees or Woods
- Traditional Architecture
About This Home
On a sunny corner in the heart of Villebois, this home feels like the one you've been circling in your dreams. The kind with a front porch that slows you down, a yard that invites barefoot summer dinners, and a layout made for real life. Inside, the light pours through tall windows onto rich hardwood floors, where conversations flow easily in the open-concept design. The dual sided fireplace anchors the space, equal parts cozy and elegant. The kitchen stuns with granite counters, gas range, and an island big enough for science projects, wine nights, and everything in between. Upstairs, the primary suite offers a quiet exhale, complete with a bonus space perfect for an office, gym, or a sanctuary for mediation. With three more bedrooms, laundry room, and two full baths upstairs and a tucked away powder bath on the main, there’s room for everyone to breathe. Just a short journey to the neighborhood's gym, community pool, playground, and an abundance of parks to enjoy nearby. This isn’t just where you live. It’s where life happens.
Listing Agent
Brantley Christianson Real Estate License #201214707 Listed on: 09/03/2025
Home Details
Home Type
- Single Family
Est. Annual Taxes
- $7,311
Year Built
- Built in 2012
Lot Details
- Gated Home
- Landscaped
- Corner Lot
- Level Lot
- Sprinkler System
- Private Yard
HOA Fees
- $165 Monthly HOA Fees
Parking
- 2 Car Attached Garage
- Garage Door Opener
- On-Street Parking
- Off-Street Parking
Property Views
- Woods
- Territorial
Home Design
- Traditional Architecture
- Composition Roof
- Concrete Perimeter Foundation
- Wood Composite
Interior Spaces
- 2,244 Sq Ft Home
- 2-Story Property
- Vaulted Ceiling
- Gas Fireplace
- Double Pane Windows
- Family Room
- Living Room
- Dining Room
- Home Office
- Wood Flooring
- Crawl Space
Kitchen
- Free-Standing Gas Range
- Microwave
- Plumbed For Ice Maker
- Dishwasher
- Stainless Steel Appliances
- Kitchen Island
- Granite Countertops
- Disposal
Bedrooms and Bathrooms
- 4 Bedrooms
- Soaking Tub
Laundry
- Laundry Room
- Washer and Dryer
Outdoor Features
- Basketball Court
- Patio
- Porch
Schools
- Lowrie Elementary School
- Wood Middle School
- Wilsonville High School
Utilities
- Forced Air Heating and Cooling System
- Heating System Uses Gas
- Gas Water Heater
- High Speed Internet
Listing and Financial Details
- Assessor Parcel Number 05024352
Community Details
Overview
- Tonquin Woods Association, Phone Number (503) 445-1226
Recreation
- Community Basketball Court
- Sport Court
- Fitness Center
- Community Pool
Additional Features
- Party Room
- Resident Manager or Management On Site
Map
Home Values in the Area
Average Home Value in this Area
Tax History
| Year | Tax Paid | Tax Assessment Tax Assessment Total Assessment is a certain percentage of the fair market value that is determined by local assessors to be the total taxable value of land and additions on the property. | Land | Improvement |
|---|---|---|---|---|
| 2025 | $7,590 | $393,558 | -- | -- |
| 2024 | $7,311 | $382,096 | -- | -- |
| 2023 | $7,311 | $370,967 | $0 | $0 |
| 2022 | $6,889 | $360,163 | $0 | $0 |
| 2021 | $6,536 | $349,673 | $0 | $0 |
| 2020 | $6,579 | $339,489 | $0 | $0 |
| 2019 | $6,274 | $329,601 | $0 | $0 |
| 2018 | $5,993 | $320,001 | $0 | $0 |
| 2017 | $5,762 | $310,681 | $0 | $0 |
| 2016 | $5,613 | $301,632 | $0 | $0 |
| 2015 | $5,491 | $292,847 | $0 | $0 |
| 2014 | $5,289 | $284,317 | $0 | $0 |
Property History
| Date | Event | Price | List to Sale | Price per Sq Ft | Prior Sale |
|---|---|---|---|---|---|
| 10/27/2025 10/27/25 | Pending | -- | -- | -- | |
| 10/24/2025 10/24/25 | Price Changed | $550,000 | -6.0% | $245 / Sq Ft | |
| 10/03/2025 10/03/25 | For Sale | $585,000 | 0.0% | $261 / Sq Ft | |
| 10/03/2025 10/03/25 | Off Market | $585,000 | -- | -- | |
| 09/20/2025 09/20/25 | Price Changed | $585,000 | -2.2% | $261 / Sq Ft | |
| 09/03/2025 09/03/25 | For Sale | $598,000 | -14.6% | $266 / Sq Ft | |
| 05/06/2022 05/06/22 | Sold | $700,000 | +7.9% | $312 / Sq Ft | View Prior Sale |
| 04/11/2022 04/11/22 | Pending | -- | -- | -- | |
| 04/06/2022 04/06/22 | For Sale | $649,000 | -- | $289 / Sq Ft |
Purchase History
| Date | Type | Sale Price | Title Company |
|---|---|---|---|
| Warranty Deed | $425,000 | Wfg Title | |
| Special Warranty Deed | $349,990 | Fidelity Natl Title Co Of Or |
Mortgage History
| Date | Status | Loan Amount | Loan Type |
|---|---|---|---|
| Open | $395,000 | New Conventional |
Source: Regional Multiple Listing Service (RMLS)
MLS Number: 420562873
APN: 05024352
- 29273 SW Villebois Dr S
- 29291 SW Villebois Dr S
- 12244 SW Palermo St
- 11965 SW Lausanne St
- 29021 SW Villebois Dr
- 11742 SW Valencia Ln
- 11676 SW Palermo St
- 29165 SW Bergen Ln
- 11667 SW Grenoble St
- 11715 SW Valencia Ln Unit 209
- 28750 SW Campanile Ln Unit 207
- 29435 SW St Tropez Ave
- 28829 SW Villebois Dr N
- 11449 SW Mont Blanc St
- 28830 SW Villebois Dr N
- 28635 SW Orleans Ave
- 11754 SW Oslo St
- 11877 SW Dublin St
- 28700 SW Villebois Dr N
- 11219 SW Barber St


