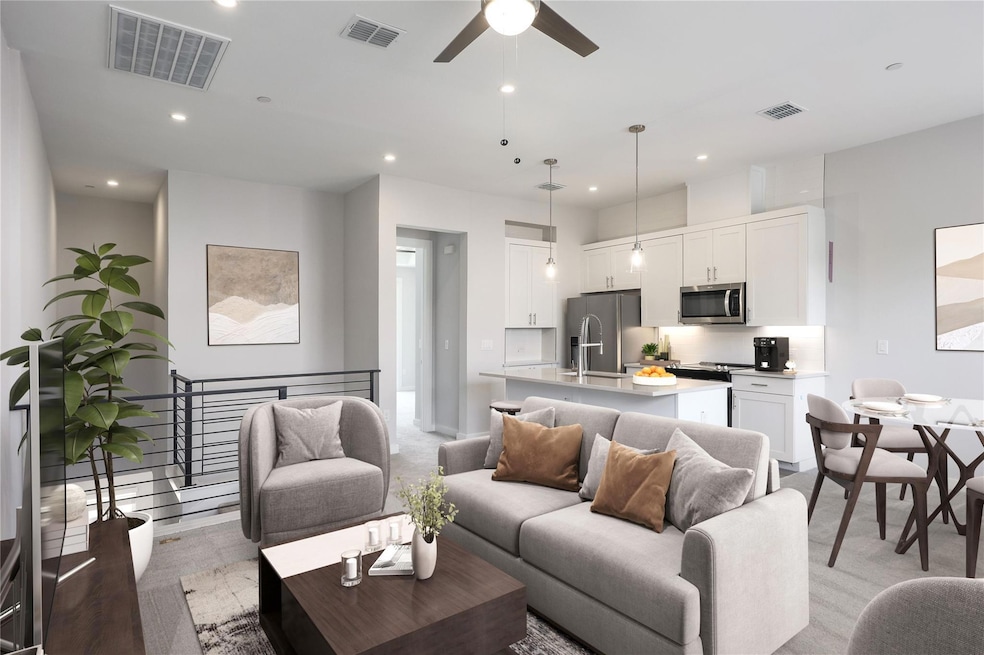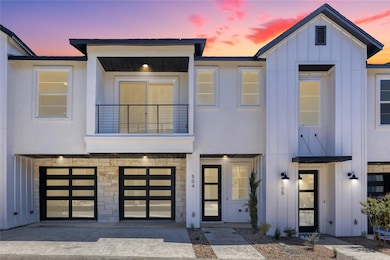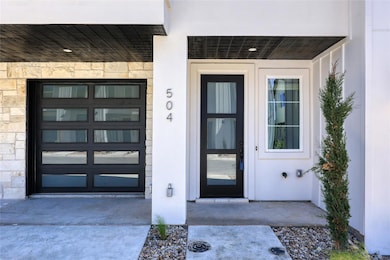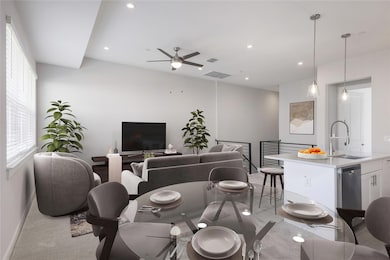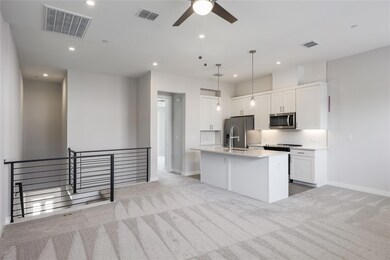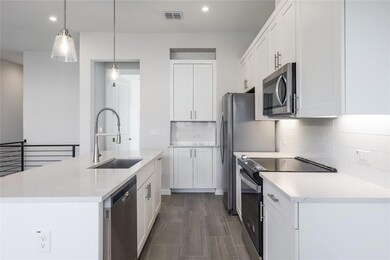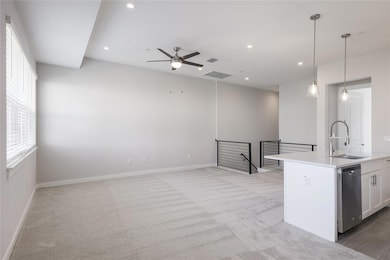12001 Vista Parke Dr Unit 504 Austin, TX 78726
Grandview Hills NeighborhoodEstimated payment $3,612/month
Highlights
- View of Trees or Woods
- Open Floorplan
- Wooded Lot
- Grandview Hills Elementary School Rated A-
- Lock-and-Leave Community
- High Ceiling
About This Home
Discover the perfect blend of luxury, convenience, and natural beauty in this incredible Four Points townhome! Tucked away in the highly sought-after Heights at Vista Parke, this Bluff Floorplan is more than just a home—it's your private escape. Imagine enjoying the tranquility of the Texas Hill Country while being just minutes from the vibrant energy of downtown Austin and the endless fun of Lake Travis. The innovative layout maximizes every square foot, offering a true lock-and-leave lifestyle. Enjoy new custom wood like tile throughout, which truly elevates the look! The main living area, located on the second level, showcases treetop views that frame spectacular sunsets. The open-concept living, dining, and kitchen spaces are ideal for entertaining or simply unwinding after a long day. The main floor features a private guest bedroom, a nice laundry area, as well as private outdoor access to fully fenced garden yard. The primary bedroom is located on the second level, a serene retreat boasts two spacious closets and a beautifully designed master bath, providing a spa-like experience at home. Step outside to embrace the outdoors from either of your two private patios. Enjoy your morning coffee on the large front covered patio or host a gathering on the rear covered patio, which overlooks a small fenced backyard—perfect for a pet or a quiet retreat. The upgraded kitchen comes complete with a stainless steel GE refrigerator, and the home includes a washer and dryer. Enjoy miles of exercise trails, scenic fire pits, and beautiful park-like settings that connect you directly to nature. Located in the acclaimed Leander ISD with coveted Vandegrift High School, and just moments from top restaurants and shopping, this is the lifestyle you've been waiting for. With two bedrooms, two bathrooms, and a single-car garage, this condominium delivers the perfect balance of comfort and practicality.
Listing Agent
Pure Realty Brokerage Phone: (512) 563-4618 License #0634289 Listed on: 09/02/2025

Property Details
Home Type
- Condominium
Est. Annual Taxes
- $14,462
Year Built
- Built in 2022
Lot Details
- Property fronts a private road
- Southeast Facing Home
- Private Entrance
- Wrought Iron Fence
- Sprinkler System
- Wooded Lot
- Back Yard Fenced
HOA Fees
- $220 Monthly HOA Fees
Parking
- 1 Car Attached Garage
- Front Facing Garage
- Garage Door Opener
- Driveway
- Secured Garage or Parking
Property Views
- Woods
- Hills
- Park or Greenbelt
Home Design
- Slab Foundation
- Blown-In Insulation
- Shingle Roof
- Board and Batten Siding
- Masonry Siding
- Stone Siding
- HardiePlank Type
- Stucco
Interior Spaces
- 1,441 Sq Ft Home
- 2-Story Property
- Open Floorplan
- Wired For Data
- High Ceiling
- Ceiling Fan
- Recessed Lighting
- ENERGY STAR Qualified Windows
- Vinyl Clad Windows
- Blinds
- Tile Flooring
- Smart Thermostat
- Washer and Dryer
Kitchen
- Eat-In Kitchen
- Free-Standing Electric Oven
- Electric Range
- Microwave
- ENERGY STAR Qualified Dishwasher
- Stainless Steel Appliances
- Kitchen Island
- Quartz Countertops
- Disposal
Bedrooms and Bathrooms
- 2 Bedrooms | 1 Main Level Bedroom
- Walk-In Closet
- 2 Full Bathrooms
- Double Vanity
- Soaking Tub
Eco-Friendly Details
- Energy-Efficient Construction
Outdoor Features
- Balcony
- Covered Patio or Porch
Schools
- Grandview Hills Elementary School
- Four Points Middle School
- Vandegrift High School
Utilities
- Zoned Heating and Cooling
- Vented Exhaust Fan
- Heat Pump System
- Underground Utilities
- High Speed Internet
- Phone Available
- Cable TV Available
Listing and Financial Details
- Assessor Parcel Number 01603402560000
Community Details
Overview
- Association fees include common area maintenance
- The Heights At Vista Parke Association
- Built by Ash Creek Homes
- The Heights At Vista Parke Subdivision
- Lock-and-Leave Community
Amenities
- Community Barbecue Grill
- Picnic Area
- Common Area
- Community Mailbox
- Bike Room
Recreation
- Park
- Dog Park
- Trails
Security
- Carbon Monoxide Detectors
- Fire and Smoke Detector
- Fire Sprinkler System
Map
Home Values in the Area
Average Home Value in this Area
Tax History
| Year | Tax Paid | Tax Assessment Tax Assessment Total Assessment is a certain percentage of the fair market value that is determined by local assessors to be the total taxable value of land and additions on the property. | Land | Improvement |
|---|---|---|---|---|
| 2025 | $9,755 | $417,008 | $43,446 | $373,562 |
| 2023 | $9,571 | $464,941 | $40,549 | $424,392 |
Property History
| Date | Event | Price | List to Sale | Price per Sq Ft |
|---|---|---|---|---|
| 11/03/2025 11/03/25 | For Rent | $2,500 | 0.0% | -- |
| 09/02/2025 09/02/25 | For Sale | $415,000 | 0.0% | $288 / Sq Ft |
| 06/01/2023 06/01/23 | Rented | $2,500 | -2.0% | -- |
| 05/09/2023 05/09/23 | Under Contract | -- | -- | -- |
| 04/27/2023 04/27/23 | Price Changed | $2,550 | -1.9% | $2 / Sq Ft |
| 04/11/2023 04/11/23 | Price Changed | $2,600 | -1.9% | $2 / Sq Ft |
| 03/28/2023 03/28/23 | For Rent | $2,650 | -- | -- |
Source: Unlock MLS (Austin Board of REALTORS®)
MLS Number: 6324853
APN: 973764
- 12001 Vista Parke Dr Unit 702
- 12001 Vista Parke Dr Unit 903
- 12001 Vista Parke Dr Unit 1402
- 12001 Vista Parke Dr Unit 102
- 8007 Tahoe Parke Cir
- 8021 Tahoe Parke Cir
- 8119 Tahoe Parke Cir
- 7807 Ryans Way
- 11125 Zimmerman Ln
- 7906 Ryans Way
- 11112 Zimmerman Ln Unit 24
- 7921 Davis Mountain Pass
- 12500 Verandah Ct
- 8212 Denali Pkwy
- 8105 Endeavor Cir
- 8220 Denali Pkwy
- 11203 Ranch Road 2222 Unit 107
- 11203 Ranch Road 2222 Unit 1406
- 11203 Ranch Road 2222 Unit 1105
- 11203 Ranch Road 2222 Unit 1001
- 12001 Vista Parke Dr Unit 703
- 8021 N Fm 620 Rd
- 7655 N Ranch Road 620
- 7921 Davis Mountain Pass
- 8225 N Fm 620 Rd
- 12727 Cloud Mountain Crossing
- 8217 Endeavor Cir
- 11203 Ranch To Market Road 2222 Unit 1104
- 8220 Denali Pkwy
- 11210 Ranch Road 2222
- 11203 Ranch Road 2222 Unit 1001
- 11203 Ranch Road 2222 Unit 1504
- 11203 Ranch Road 2222 Unit 905
- 11203 Ranch Road 2222 Unit 2203
- 11203 Ranch Road 2222 Unit 305
- 11203 Ranch Road 2222 Unit 901
- 11203 Ranch To Market Rd 2222
- 8236 Phantom Canyon Dr
- 8600 N Fm 620 Rd
- 6701 Fm 620 N
