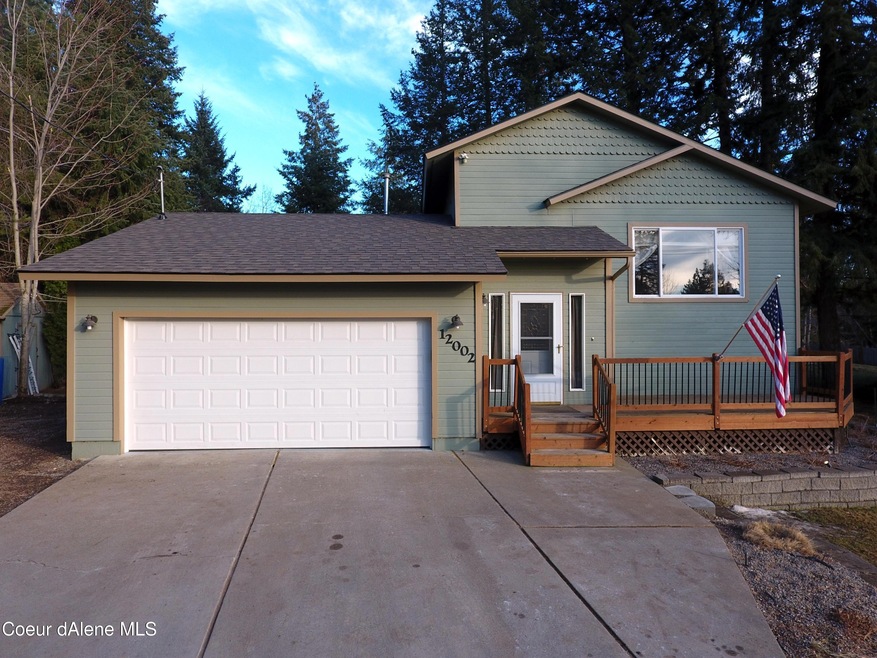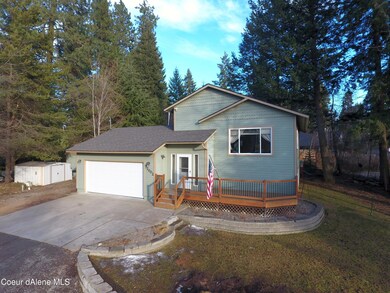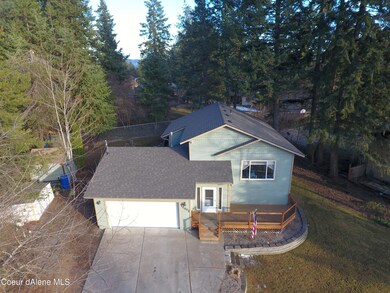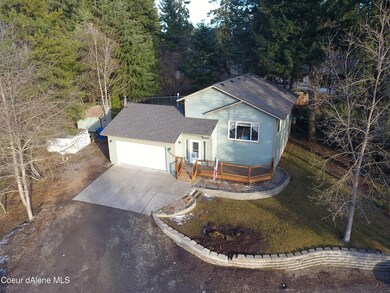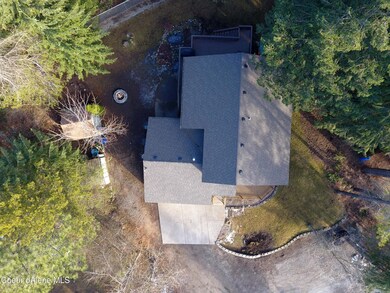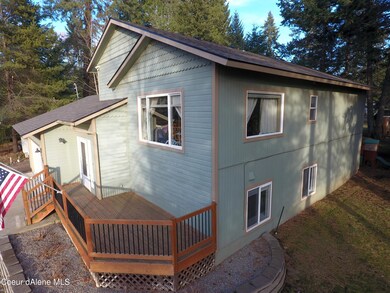
12002 N Strahorn Rd Hayden, ID 83835
Avondale on Hayden NeighborhoodHighlights
- Covered RV Parking
- Deck
- Territorial View
- Hayden Meadows Elementary School Rated A-
- Contemporary Architecture
- Lawn
About This Home
As of April 2021Very nice home in desirable neighborhood. You won't be disappointed with a sunny kitchen and dining area which overlook the spacious deck and back yard with unique water feature, landscaping and privacy. The main floor master bedroom includes a full bathroom. A half bath room on the main floor is included to help support entertaining guests. Down stairs you will find 4 fully compliant bedrooms a family room and laundry area and a second full bathroom. New on demand water heater, means you'll never run out of hot water. This property has ample room for RV parking and extra vehicle parking as well. This property includes a storage shed, a garden shed, and all appliances.
Last Agent to Sell the Property
Roy Murdock
Professional Realty Services Idaho License #SP44446 Listed on: 03/11/2021
Last Buyer's Agent
Joshua Kresch
Windermere/Coeur d'Alene Realty Inc License #SP45201
Home Details
Home Type
- Single Family
Est. Annual Taxes
- $1,290
Year Built
- Built in 1994
Lot Details
- 0.27 Acre Lot
- Landscaped
- Sloped Lot
- Front Yard Sprinklers
- Lawn
- Property is zoned RS, RS
Home Design
- Contemporary Architecture
- Split Level Home
- Concrete Foundation
- Frame Construction
- Shingle Roof
- Composition Roof
- Lap Siding
- Plywood Siding Panel T1-11
Interior Spaces
- 2,232 Sq Ft Home
- Storage Room
- Territorial Views
- Finished Basement
- Basement Fills Entire Space Under The House
Kitchen
- Walk-In Pantry
- Gas Oven or Range
- Microwave
- Dishwasher
- Disposal
Flooring
- Carpet
- Laminate
- Tile
Bedrooms and Bathrooms
- 5 Bedrooms
Laundry
- Electric Dryer
- Washer
Parking
- Attached Garage
- Covered RV Parking
Outdoor Features
- Deck
- Shed
Utilities
- Forced Air Heating System
- Heating System Uses Natural Gas
- Gas Available
- Gas Water Heater
- Internet Available
- Cable TV Available
Community Details
- No Home Owners Association
- Avondale On Hayden Subdivision
Listing and Financial Details
- Assessor Parcel Number 003400220080
Ownership History
Purchase Details
Home Financials for this Owner
Home Financials are based on the most recent Mortgage that was taken out on this home.Purchase Details
Home Financials for this Owner
Home Financials are based on the most recent Mortgage that was taken out on this home.Purchase Details
Home Financials for this Owner
Home Financials are based on the most recent Mortgage that was taken out on this home.Purchase Details
Home Financials for this Owner
Home Financials are based on the most recent Mortgage that was taken out on this home.Similar Homes in Hayden, ID
Home Values in the Area
Average Home Value in this Area
Purchase History
| Date | Type | Sale Price | Title Company |
|---|---|---|---|
| Warranty Deed | -- | First American Ttl Kootenai | |
| Interfamily Deed Transfer | -- | First American Title Kootena | |
| Warranty Deed | -- | North Idaho Title Company | |
| Warranty Deed | -- | -- |
Mortgage History
| Date | Status | Loan Amount | Loan Type |
|---|---|---|---|
| Open | $457,900 | New Conventional | |
| Previous Owner | $262,400 | Credit Line Revolving | |
| Previous Owner | $253,125 | VA | |
| Previous Owner | $219,431 | VA | |
| Previous Owner | $223,708 | VA |
Property History
| Date | Event | Price | Change | Sq Ft Price |
|---|---|---|---|---|
| 04/16/2021 04/16/21 | Sold | -- | -- | -- |
| 03/15/2021 03/15/21 | Pending | -- | -- | -- |
| 03/11/2021 03/11/21 | For Sale | $475,000 | +63.8% | $213 / Sq Ft |
| 05/12/2017 05/12/17 | Sold | -- | -- | -- |
| 04/10/2017 04/10/17 | Pending | -- | -- | -- |
| 11/01/2016 11/01/16 | For Sale | $289,900 | -- | -- |
Tax History Compared to Growth
Tax History
| Year | Tax Paid | Tax Assessment Tax Assessment Total Assessment is a certain percentage of the fair market value that is determined by local assessors to be the total taxable value of land and additions on the property. | Land | Improvement |
|---|---|---|---|---|
| 2024 | $1,310 | $467,769 | $180,000 | $287,769 |
| 2023 | $1,310 | $474,438 | $180,000 | $294,438 |
| 2022 | $1,743 | $554,490 | $207,000 | $347,490 |
| 2021 | $1,379 | $327,500 | $121,500 | $206,000 |
| 2020 | $1,290 | $272,970 | $99,000 | $173,970 |
| 2019 | $1,318 | $262,510 | $99,000 | $163,510 |
| 2018 | $1,228 | $234,630 | $85,500 | $149,130 |
| 2017 | $1,037 | $204,400 | $85,500 | $118,900 |
| 2016 | $933 | $178,064 | $65,464 | $112,600 |
| 2015 | $905 | $168,085 | $56,925 | $111,160 |
| 2013 | $795 | $136,920 | $37,260 | $99,660 |
Agents Affiliated with this Home
-
R
Seller's Agent in 2021
Roy Murdock
Professional Realty Services Idaho
-
J
Buyer's Agent in 2021
Joshua Kresch
Windermere/Coeur d'Alene Realty Inc
-
J
Seller's Agent in 2017
Jan Leaf
Coldwell Banker Schneidmiller
-
M
Buyer's Agent in 2017
MISC MISC
NON MLS
Map
Source: Coeur d'Alene Multiple Listing Service
MLS Number: 21-1865
APN: 003400220080
- 1560 E Bruin Loop
- 11459 N Trafalgar St
- 1182 E Sleeping Deer Ave
- 1404 E Maroon Creek Dr
- 12292 N Kensington Ave
- 1122 E Maroon Creek Dr
- 11679 N Avondale Loop
- NKA N Avondale Loop
- 1189 E Sleeping Deer Ave
- 1997 E Avondale Ln
- 11996 N Rocking r Rd
- 12555 N Bradbury Dr
- 11477 N Rocking r Rd
- 12026 N Ruby Dr
- 12696 N Dover Ln
- 724 E Arena Loop
- 1467 E Lacey Ave
- 11054 N Cattle Dr
- 11042 N Cattle Dr
- 12608 N Shamrock St
