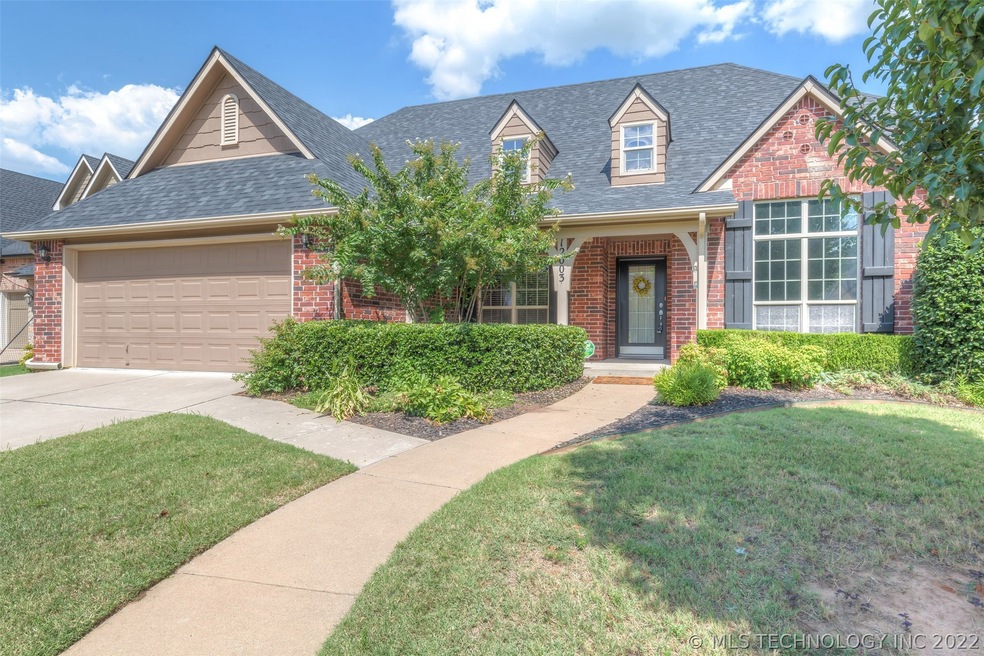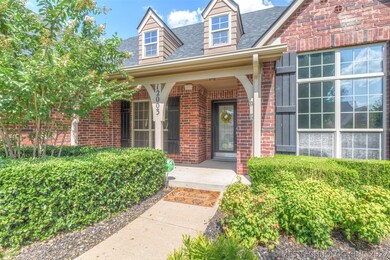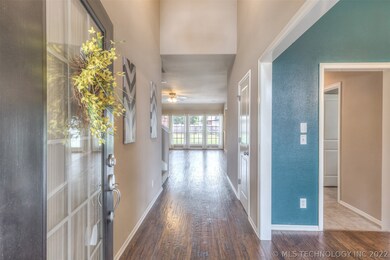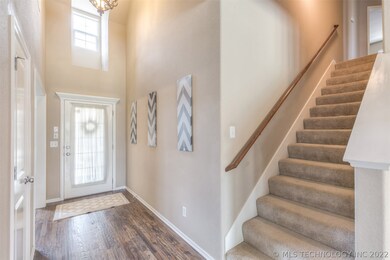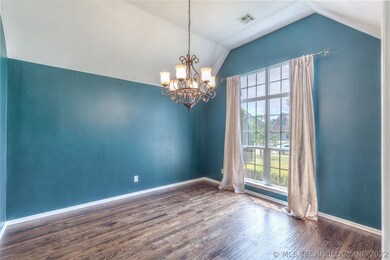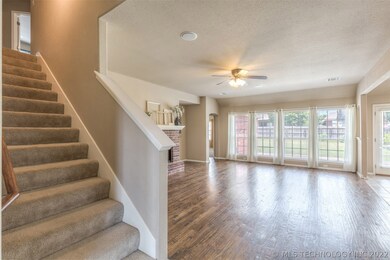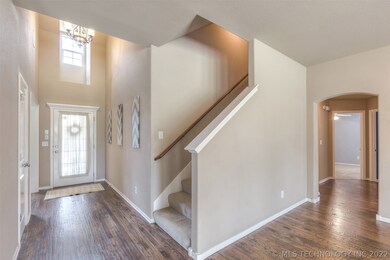
Highlights
- Safe Room
- Craftsman Architecture
- Wood Flooring
- Jenks West Elementary School Rated A
- Mature Trees
- Attic
About This Home
As of October 2018UNBELIEVABLE SPACE FOR THE $! Jenks Schools home, w 5-6 Beds, Lrg Closets, Formal Dining, Hrd woods floors and a full brick exterior. Seller provided transferable home warranty. Safe Room. Neighborhood Pool.
Last Agent to Sell the Property
Chinowth & Cohen License #160633 Listed on: 08/02/2018

Home Details
Home Type
- Single Family
Est. Annual Taxes
- $3,701
Year Built
- Built in 2003
Lot Details
- 10,137 Sq Ft Lot
- West Facing Home
- Property is Fully Fenced
- Privacy Fence
- Landscaped
- Sprinkler System
- Mature Trees
HOA Fees
- $29 Monthly HOA Fees
Parking
- 2 Car Attached Garage
Home Design
- Craftsman Architecture
- Brick Exterior Construction
- Slab Foundation
- Frame Construction
Interior Spaces
- 3,383 Sq Ft Home
- 2-Story Property
- High Ceiling
- Ceiling Fan
- Gas Log Fireplace
- Vinyl Clad Windows
- Insulated Windows
- Insulated Doors
- Washer Hookup
- Attic
Kitchen
- Built-In Oven
- Gas Range
- Microwave
- Plumbed For Ice Maker
- Dishwasher
- Granite Countertops
Flooring
- Wood
- Carpet
- Tile
Bedrooms and Bathrooms
- 5 Bedrooms
- 3 Full Bathrooms
Home Security
- Safe Room
- Security System Owned
- Fire and Smoke Detector
Eco-Friendly Details
- Energy-Efficient Windows
- Energy-Efficient Insulation
- Energy-Efficient Doors
Outdoor Features
- Patio
- Shed
- Rain Gutters
- Porch
Schools
- West Elementary School
- Jenks High School
Utilities
- Forced Air Zoned Heating and Cooling System
- Heating System Uses Gas
- Programmable Thermostat
- Gas Water Heater
- Cable TV Available
Listing and Financial Details
- Home warranty included in the sale of the property
Community Details
Overview
- Eddington Place Subdivision
Recreation
- Community Pool
- Park
- Hiking Trails
Ownership History
Purchase Details
Home Financials for this Owner
Home Financials are based on the most recent Mortgage that was taken out on this home.Purchase Details
Home Financials for this Owner
Home Financials are based on the most recent Mortgage that was taken out on this home.Purchase Details
Home Financials for this Owner
Home Financials are based on the most recent Mortgage that was taken out on this home.Purchase Details
Home Financials for this Owner
Home Financials are based on the most recent Mortgage that was taken out on this home.Purchase Details
Home Financials for this Owner
Home Financials are based on the most recent Mortgage that was taken out on this home.Purchase Details
Home Financials for this Owner
Home Financials are based on the most recent Mortgage that was taken out on this home.Similar Homes in Jenks, OK
Home Values in the Area
Average Home Value in this Area
Purchase History
| Date | Type | Sale Price | Title Company |
|---|---|---|---|
| Warranty Deed | $262,500 | Firstitle & Abstract Svcs Ll | |
| Warranty Deed | $262,500 | Firstitle & Abstract Svcs Ll | |
| Warranty Deed | $265,000 | Fristitle & Abstract Service | |
| Warranty Deed | $229,000 | Apex Title & Closing Service | |
| Interfamily Deed Transfer | -- | First American Title & Abstr | |
| Corporate Deed | $220,500 | Legacy Title & Escrow Co Llc | |
| Corporate Deed | $36,500 | -- |
Mortgage History
| Date | Status | Loan Amount | Loan Type |
|---|---|---|---|
| Open | $210,000 | New Conventional | |
| Closed | $210,000 | New Conventional | |
| Previous Owner | $39,750 | Second Mortgage Made To Cover Down Payment | |
| Previous Owner | $183,200 | New Conventional | |
| Previous Owner | $176,160 | Purchase Money Mortgage | |
| Previous Owner | $33,030 | Stand Alone Second | |
| Previous Owner | $168,700 | Purchase Money Mortgage |
Property History
| Date | Event | Price | Change | Sq Ft Price |
|---|---|---|---|---|
| 10/05/2018 10/05/18 | Sold | $262,500 | -0.9% | $78 / Sq Ft |
| 08/02/2018 08/02/18 | Pending | -- | -- | -- |
| 08/02/2018 08/02/18 | For Sale | $265,000 | 0.0% | $78 / Sq Ft |
| 04/02/2015 04/02/15 | Sold | $265,000 | -1.5% | $78 / Sq Ft |
| 02/06/2015 02/06/15 | Pending | -- | -- | -- |
| 02/06/2015 02/06/15 | For Sale | $269,000 | -- | $80 / Sq Ft |
Tax History Compared to Growth
Tax History
| Year | Tax Paid | Tax Assessment Tax Assessment Total Assessment is a certain percentage of the fair market value that is determined by local assessors to be the total taxable value of land and additions on the property. | Land | Improvement |
|---|---|---|---|---|
| 2024 | $3,773 | $30,553 | $2,983 | $27,570 |
| 2023 | $3,773 | $30,634 | $3,192 | $27,442 |
| 2022 | $3,695 | $28,741 | $3,996 | $24,745 |
| 2021 | $3,630 | $27,875 | $3,876 | $23,999 |
| 2020 | $3,550 | $27,875 | $3,876 | $23,999 |
| 2019 | $3,574 | $27,875 | $3,876 | $23,999 |
| 2018 | $3,634 | $28,150 | $3,877 | $24,273 |
| 2017 | $3,701 | $29,150 | $4,015 | $25,135 |
| 2016 | $3,792 | $29,150 | $4,015 | $25,135 |
| 2015 | $3,207 | $25,190 | $4,015 | $21,175 |
| 2014 | $3,280 | $25,190 | $4,015 | $21,175 |
Agents Affiliated with this Home
-
Tiffany Johnson

Seller's Agent in 2018
Tiffany Johnson
Chinowth & Cohen
(918) 671-5590
11 in this area
213 Total Sales
-
Carol Brown

Buyer's Agent in 2018
Carol Brown
MORE Agency
(918) 884-7718
56 in this area
754 Total Sales
-
Pam Case

Seller's Agent in 2015
Pam Case
McGraw, REALTORS
(918) 809-3247
84 Total Sales
-
E
Buyer's Agent in 2015
Everett Neal
Inactive Office
Map
Source: MLS Technology
MLS Number: 1828692
APN: 60627-82-35-36580
- 12002 S Vine St
- 12009 S Umber St
- 776 W 121st St S
- 782 W 121st St S
- 774 W 121st St S
- 12003 S Tamarack St
- 780 W 121st St S
- 11725 S Vine Place
- 11907 S Redbud St
- 11713 S Vine St
- 12108 S Elm St
- 11707 S Vine St
- 12225 S Glen Ct
- 1704 W 120th Ct S
- 119 W 119th St
- 12006 S Nandina St
- 11906 S Nandina St
- 1502 W 117th St S
- 1615 W 115th Place
- 2847 W 115th Place S
