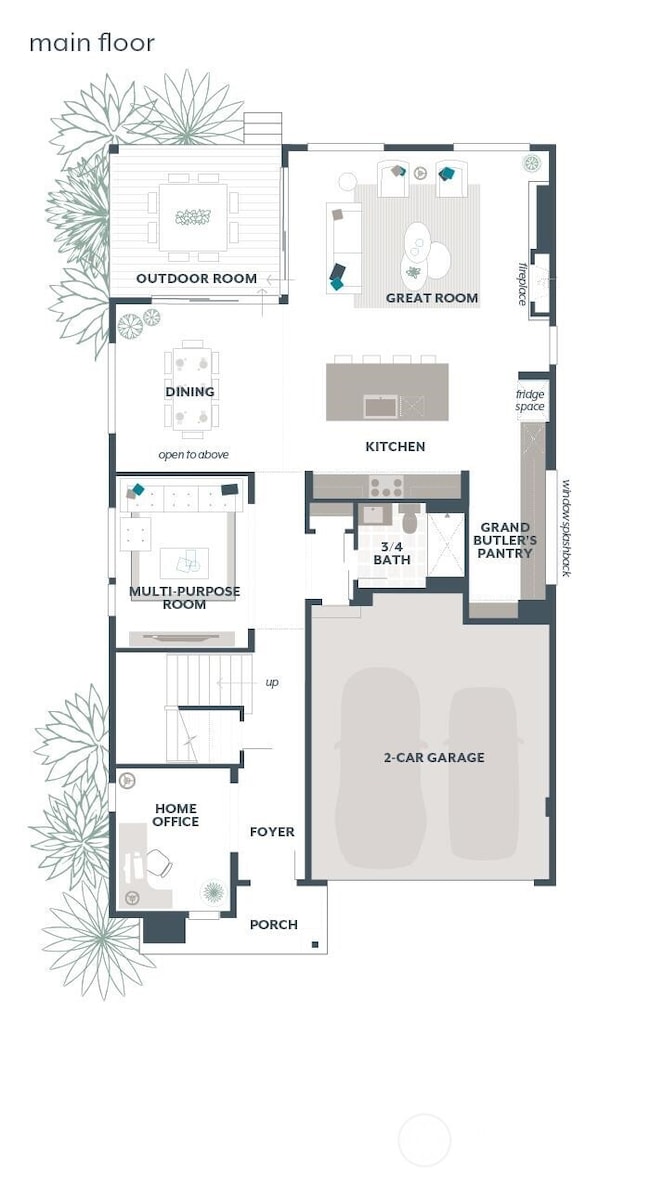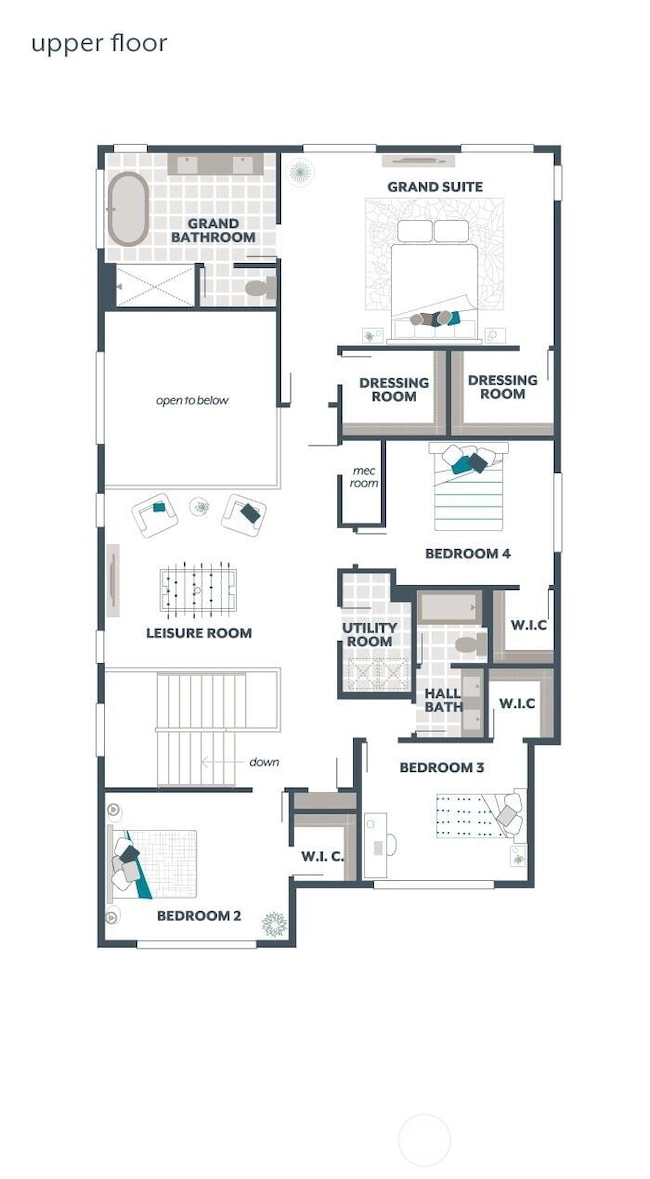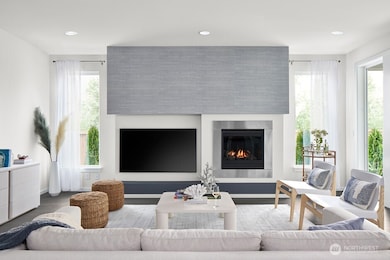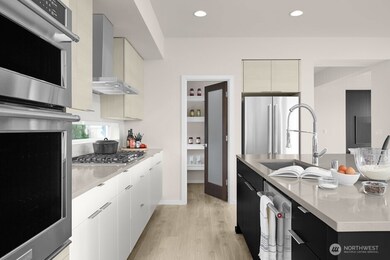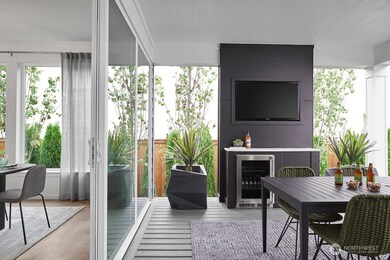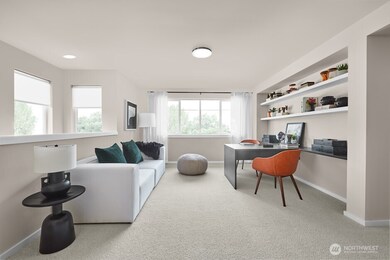12004 22nd St SE Lake Stevens, WA 98258
South Lake Stevens NeighborhoodEstimated payment $7,299/month
Highlights
- Under Construction
- Contemporary Architecture
- Loft
- Deck
- Freestanding Bathtub
- Walk-In Pantry
About This Home
The Bramble by MainVue Homes at Overlook Ridge creates a sense of comfort and privacy. Wide-plank flooring greets you at the foyer and invites you into the front facing Home Office draped in plush carpeting. Next, the Multi-Purpose Room is across from the Powder Room. The Gourmet Kitchen has 3cm Quartz counters that extend into the Grand Butler Pantry. The soaring Two-Story Dining Room dazzles under a lux chandelier, leading to the Signature Outdoor Room via wall-height sliding glass doors. Upstairs the Grand Suite has a frameless walk-in shower, designer free standing tub and dual walk-in dressing rooms. Customer registration policy: Buyer’s Broker to visit or be registered on Buyer’s 1st visit for full Commission or commission is reduced.
Source: Northwest Multiple Listing Service (NWMLS)
MLS#: 2385385
Property Details
Home Type
- Co-Op
Year Built
- Built in 2025 | Under Construction
Lot Details
- 5,410 Sq Ft Lot
- Property is Fully Fenced
- Level Lot
HOA Fees
- $99 Monthly HOA Fees
Parking
- 2 Car Attached Garage
Home Design
- Contemporary Architecture
- Poured Concrete
- Composition Roof
- Cement Board or Planked
Interior Spaces
- 3,291 Sq Ft Home
- 2-Story Property
- Gas Fireplace
- French Doors
- Dining Room
- Loft
- Storm Windows
Kitchen
- Walk-In Pantry
- Stove
- Microwave
- Dishwasher
- Disposal
Flooring
- Carpet
- Laminate
- Ceramic Tile
- Vinyl
Bedrooms and Bathrooms
- 4 Bedrooms
- Walk-In Closet
- Bathroom on Main Level
- Freestanding Bathtub
Outdoor Features
- Deck
- Patio
Schools
- Cascade View Elementary School
- Centennial Mid Middle School
- Snohomish High School
Utilities
- Forced Air Heating and Cooling System
- High Efficiency Air Conditioning
- High Efficiency Heating System
- Heat Pump System
- Water Heater
- High Speed Internet
- Cable TV Available
Community Details
- Overlook Ridge Condos
- Built by MainVue Homes
- Lake Stevens Subdivision
- The community has rules related to covenants, conditions, and restrictions
Listing and Financial Details
- Tax Lot OLR-9 Bramble
- Assessor Parcel Number 01240700000900
Map
Home Values in the Area
Average Home Value in this Area
Property History
| Date | Event | Price | List to Sale | Price per Sq Ft |
|---|---|---|---|---|
| 11/20/2025 11/20/25 | Pending | -- | -- | -- |
| 08/21/2025 08/21/25 | Price Changed | $1,152,995 | +0.1% | $350 / Sq Ft |
| 05/30/2025 05/30/25 | For Sale | $1,151,610 | -- | $350 / Sq Ft |
Source: Northwest Multiple Listing Service (NWMLS)
MLS Number: 2385385
- 12104 22nd St SE
- 2221 119th Dr SE
- 12121 21st St SE
- 12027 21st St SE
- 12031 21st St SE
- 12110 21st St SE
- 12125 21st St SE
- 2121 121st Ave SE
- 2327 122nd Dr SE
- 2208 116th Dr SE
- 11629 20th St SE
- 12119 15th Ct SE Unit 23
- 1443 121st Ave SE
- 1443 121st Ave SE Unit 8
- 1447 121st Ave SE
- 1447 121st Ave SE Unit MB 09
- 1440 121st Ave SE Unit 31
- 1440 121st Ave SE
- 1439 121st Ave SE Unit MB 07
- 1439 121st Ave SE

