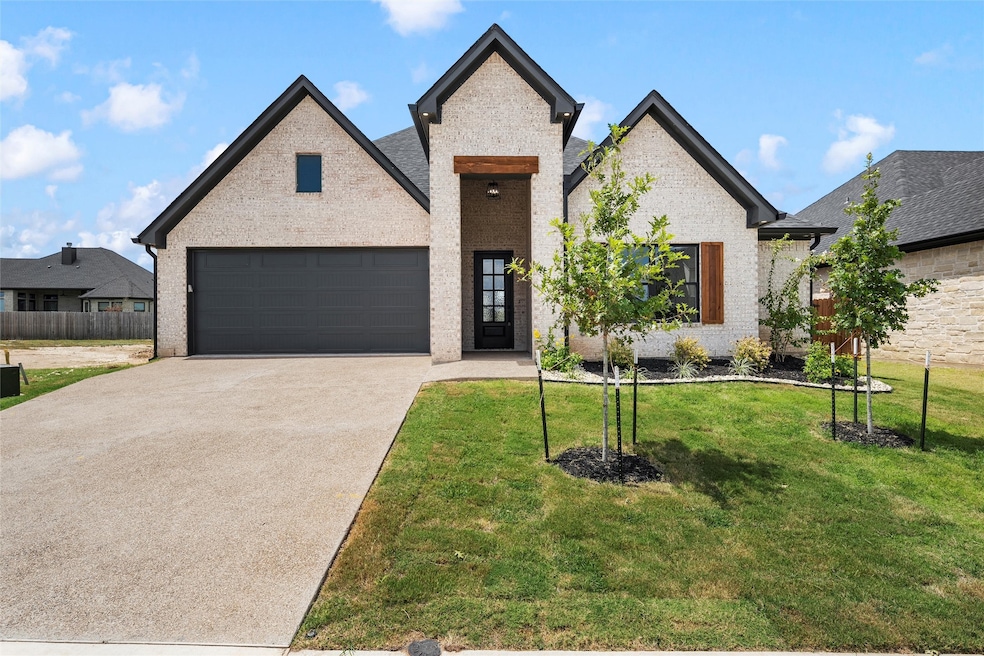12004 Kenai Cir Woodway, TX 76712
Estimated payment $2,742/month
Highlights
- Open Floorplan
- Cathedral Ceiling
- 2 Car Attached Garage
- Midway High School Rated A+
- Double Oven
- Built-In Features
About This Home
Discover the perfect blend of modern elegance and thoughtful design in this beautiful new-construction, single-story home located in the coveted Tanglewood Estates. This 3-bedroom, 2-bath layout presents an ideal setting for comfortable, stylish living. Spacious living areas flow seamlessly into the kitchen and dining spaces—perfect for entertaining or family gatherings. Chef's dream kitchen with a gas range, double oven, custom cabinets, quartz countertops, and island for extra seating and prep area. Expect clean, modern finishes tailored for today’s lifestyle: three well-proportioned bedrooms, including a primary suite and bath with double vanities, soaking tub, tiled shower and large walk-in closet. All living spaces are on one level, offering ease of access and a relaxed layout. The attached two car garage allows for practical and accessible parking with direct entry into the home. Other upgrades associated with this home are: foam insulation, high efficiency HVAC unit, sod and sprinkler in both the front and back, fully fenced, and gutters. Located in Tanglewood Estates, one of Woodway’s newest luxury neighborhoods, known for proximity to amenities such as HEB, Wal Mart, First Woodway Church, and all things on Hewitt Drive!
Home Details
Home Type
- Single Family
Est. Annual Taxes
- $685
Year Built
- Built in 2025
Lot Details
- 5,881 Sq Ft Lot
- Zero Lot Line
HOA Fees
- $75 Monthly HOA Fees
Parking
- 2 Car Attached Garage
- Garage Door Opener
Home Design
- Garden Home
Interior Spaces
- 2,020 Sq Ft Home
- 1-Story Property
- Open Floorplan
- Built-In Features
- Cathedral Ceiling
- Electric Fireplace
Kitchen
- Double Oven
- Gas Range
- Microwave
- Dishwasher
- Kitchen Island
- Disposal
Bedrooms and Bathrooms
- 3 Bedrooms
- Walk-In Closet
- 2 Full Bathrooms
- Double Vanity
- Soaking Tub
Schools
- Chapel Park Elementary School
- Midway High School
Utilities
- Gas Water Heater
Community Details
- Association fees include management, ground maintenance
- Turner Brothers Association
- Tanglewood Subdivision
Listing and Financial Details
- Assessor Parcel Number 407727
Map
Home Values in the Area
Average Home Value in this Area
Tax History
| Year | Tax Paid | Tax Assessment Tax Assessment Total Assessment is a certain percentage of the fair market value that is determined by local assessors to be the total taxable value of land and additions on the property. | Land | Improvement |
|---|---|---|---|---|
| 2025 | $685 | $39,220 | $39,220 | -- |
| 2024 | $685 | $39,220 | $39,220 | $0 |
| 2023 | $695 | $39,220 | $39,220 | $0 |
| 2022 | $485 | $23,580 | $23,580 | $0 |
Property History
| Date | Event | Price | Change | Sq Ft Price |
|---|---|---|---|---|
| 09/06/2025 09/06/25 | For Sale | $489,900 | -- | $243 / Sq Ft |
Purchase History
| Date | Type | Sale Price | Title Company |
|---|---|---|---|
| Special Warranty Deed | -- | -- |
Mortgage History
| Date | Status | Loan Amount | Loan Type |
|---|---|---|---|
| Open | $341,000 | New Conventional | |
| Open | $990,000 | New Conventional |
Source: North Texas Real Estate Information Systems (NTREIS)
MLS Number: 21053306
APN: 36-040200-000303-0
- 12006 Kenai Cir
- Wycliff Plan at Tanglewood Estates
- Driftwood Max Plan at Tanglewood Estates
- Gruene Plan at Tanglewood Estates
- Lufkin Plan at Tanglewood Estates
- 13017 Rainier Dr
- 13006 Rainier Dr
- 13019 Rainier Dr
- 12002 Sequoia Ln
- 11002 Denali Dr
- 10003 Willow Bend Dr
- 605 Hunters Run
- 13001 Big Bend Blvd
- 9003 Willow Bend Dr
- 9002 Ridge Point Dr
- 11001 Ridge Point Dr
- 416 Meadow Mountain Dr
- 1521 Tranquility Trail
- 120 Wooded Crest Dr
- 18 Ritchie Rd
- 9821 Chapel Rd
- 9000 Chapel Rd
- 1700 Breezy Dr
- 1904 Ramada Dr
- 1924 Ramada Dr
- 8919 Whippoorwill Dr
- 2100 Palafox Dr
- 814 Majestic Dr
- 9114 Royal Ln
- 8014 W Highway 84
- 105 Lindenwood Ln N
- 2509 Tigua Ct
- 301 W Panther Way Unit 1102
- 312 Cedarwood Ln
- 620 N Hewitt Dr
- 600 E Panther Way
- 509 N Hewitt Dr
- 2708 Risinger Rd
- 2700 Sherco Rd
- 1500-1549 Western Oaks Dr







