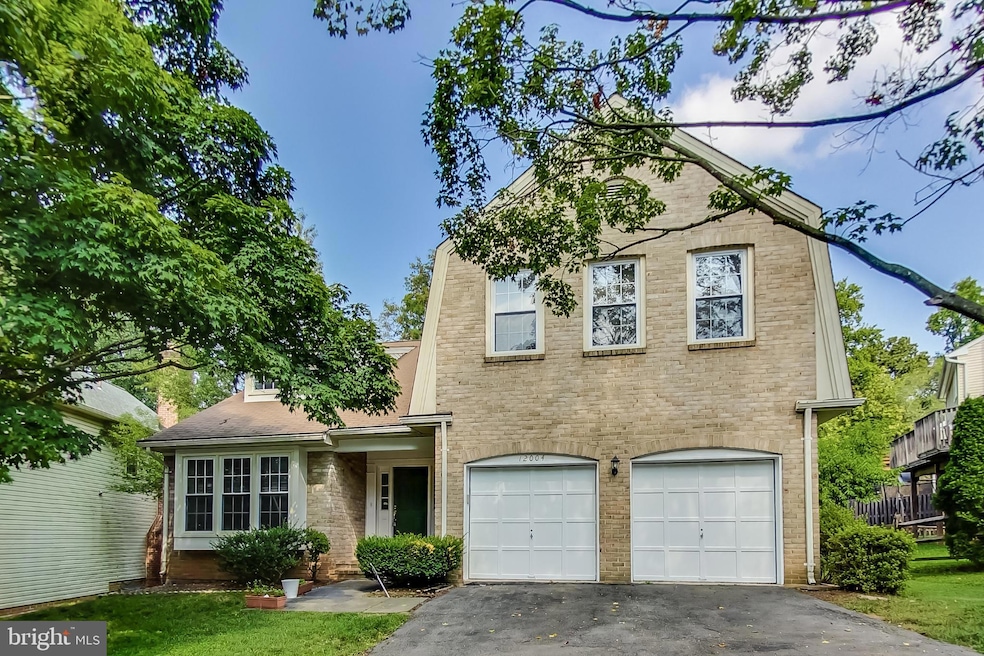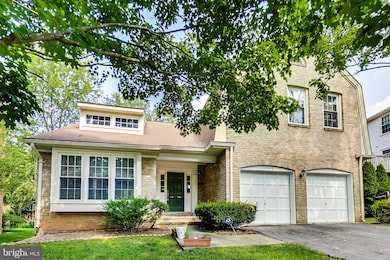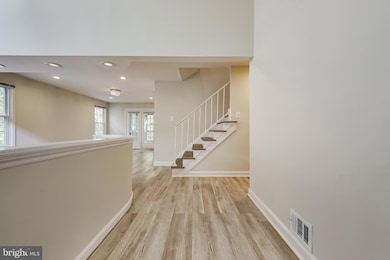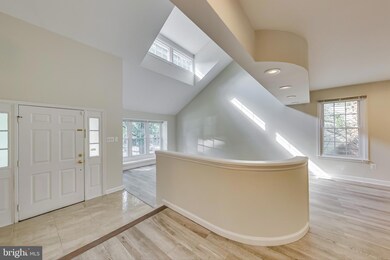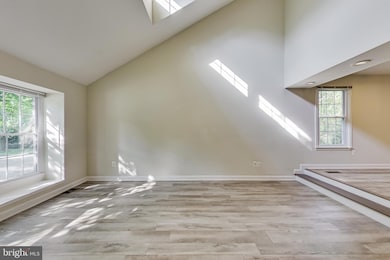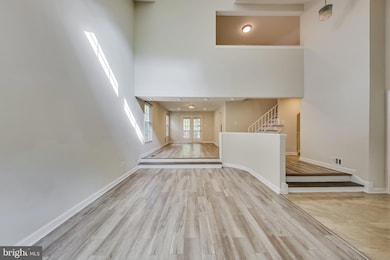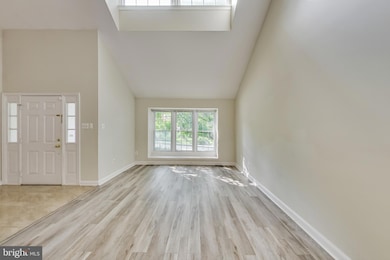12004 Montrose Village Terrace Rockville, MD 20852
Highlights
- Colonial Architecture
- No HOA
- Landscaped
- Farmland Elementary School Rated A
- 2 Car Attached Garage
- 90% Forced Air Heating and Cooling System
About This Home
Long term lease preferred Good Credit is a MUST, copy of 2 pay stubs and Photo ID please NO PETS 3-year lease: 1st YR 1st YR $5300, 2ndYR $5400, 3rdYR $5500 // 2-year lease: 1st YR $5450, 2ndYR $5550, No one year offered. And the Lawn care is $125 Monthly . ***WOW***THIS IS A CREAM PUFF***A LOT LARGER THAT IT LOOKS FROM THE STREET*** YOU MUST SEE THE INSIDE***NEWLY COMPLETELY RENOVATED TOP TO BOTTOM, HARDWOODS ON MAIN AND UPPER LEVEL*****MASTER SUITE TO DIE FOR***SHOW IT AND IT WILL RENT ITSELF***GREAT FENCED BACK YARD*** Absolutely amazing, very bright,Rare opportunity to find this pristine house nestled in sought-after enclave of Montrose Village. 5BR, 3.5BA. Open floor plan w/ soaring ceiling. Brand NEW Roof and & high efficiency windows throughout for much better insulation & lower energy bills. Neutral/pastel decor throughout. Huge screened porch off kitchen Interior very light and bright . Close to 2 Metro stops (Twin brook&White Flint), malls, access roads. Mins to shopping, restaurants, , I-270 and beltway. Shoe Cover and Mask Thank You
Home Details
Home Type
- Single Family
Est. Annual Taxes
- $10,832
Year Built
- Built in 1985
Lot Details
- 8,455 Sq Ft Lot
- Landscaped
- Cleared Lot
- Property is zoned R60
Parking
- 2 Car Attached Garage
- Front Facing Garage
- Garage Door Opener
- Driveway
- On-Street Parking
- Off-Street Parking
Home Design
- Colonial Architecture
- Permanent Foundation
Interior Spaces
- Property has 3 Levels
Bedrooms and Bathrooms
Finished Basement
- Heated Basement
- Basement Fills Entire Space Under The House
Utilities
- 90% Forced Air Heating and Cooling System
- Heat Pump System
- Natural Gas Water Heater
Listing and Financial Details
- Residential Lease
- Security Deposit $5,300
- No Smoking Allowed
- 24-Month Min and 36-Month Max Lease Term
- Available 12/1/25
- Assessor Parcel Number 160402384138
Community Details
Overview
- No Home Owners Association
- Montrose Village Subdivision
Pet Policy
- No Pets Allowed
Map
Source: Bright MLS
MLS Number: MDMC2207530
APN: 04-02384138
- 12035 Treeline Way
- 1718 Evelyn Dr
- 6508 Tall Tree Terrace
- 12204 Tildenwood Dr
- 6050 California Cir Unit 108
- 1618 Martha Terrace
- 6229 Crosswind Dr
- 11979 Northpark Dr
- 11904 Northpark Dr
- 11967 Northpark Dr
- 11900 Northpark Dr
- Bellamy Plan at Northpark - Lofts
- Sterling Plan at Northpark - Towns
- Quinn Plan at Northpark - Towns
- Emery Plan at Northpark - Towns
- 11624 Danville Dr
- 11509 Parkedge Dr
- 1924 Chapman Ave Unit 10
- 6017 Tilden Ln
- 5750 Bou Ave Unit 816
- 12014 Montrose Park Place
- 6402 Spring View Place
- 6406 Springview Place
- 12021 Montrose Park Place
- 1704 Lorre Dr
- 6040 California Cir
- 11904 Castlegate Ct
- 11924 Caravelle Loop
- 130 Rollins Ave
- 1620 E Jefferson St
- 1599 E Jefferson St
- 261 Congressional Ln
- 11509 Parkedge Dr
- 12401 #6 Braxfield Ct Unit 6
- 5901 Montrose Rd
- 1801 Chapman Ave
- 11505 Parkedge Dr
- 850 Festival St
- 11550 Old Georgetown Rd
- 6905 Breezewood Terrace
