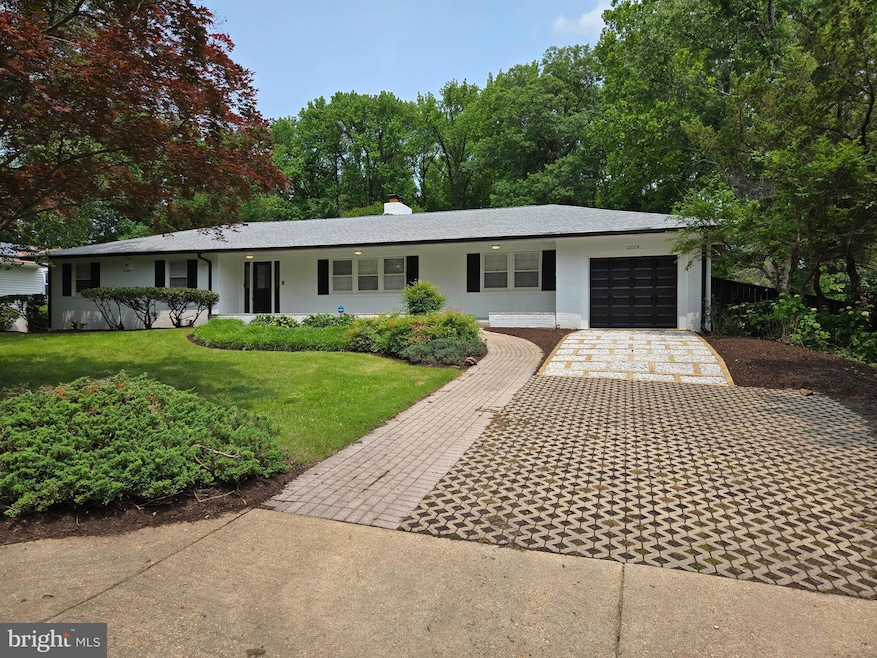Estimated payment $4,926/month
Highlights
- Concrete Pool
- Gourmet Kitchen
- Backs to Trees or Woods
- Sauna
- Rambler Architecture
- Wood Flooring
About This Home
Price Improvement! Incredible rambler with detached 2-car garage situated across three lots totaling 1.21 acres in the serene Holmehurst area of Bowie, MD. The property is nestled on a quiet tree-lined street providing a luxurious country manor living experience but located within the suburbs near major transportation routes and shopping centers. The home and detached garage have undergone total renovation providing exciting living and working spaces with abundant amenities. The house boasts 6 bedrooms and 4 full baths. The main floor has beautiful hardwood throughout; 4 bedrooms; 3 full baths; a formal dining room, living room; a large kitchen containing a fireplace and space for a breakfast area. The lower level has a huge rec room with a fireplace and a bar ideal for entertaining. There are two large bedrooms and a full bath and abundant storage space. There is even a working sauna! The rec room opens unto a patio which leads to the inground pool and pool house. Across the yard is the 2-car garage which contains a large specially designed air-conditioned room which can be used for a studio, office, exercise room...the uses are limitless. Although this 2-car garage is detached, the main house has an attached 1-car garage which opens into a mud/laundry room right off the kitchen on the main level of the house. This property is beautiful and must be seen to be appreciated.
Listing Agent
(202) 841-3490 hm.singleton@kw.com Keller Williams Capital Properties License #0225079922 Listed on: 06/06/2025

Home Details
Home Type
- Single Family
Est. Annual Taxes
- $7,151
Year Built
- Built in 1970
Lot Details
- 0.41 Acre Lot
- Backs to Trees or Woods
- Back and Side Yard
- Additional Land
- Property is zoned RE
Parking
- 3 Garage Spaces | 1 Attached and 2 Detached
- Front Facing Garage
- Driveway
- On-Street Parking
- Off-Street Parking
Home Design
- Rambler Architecture
- Studio
- Slab Foundation
- Frame Construction
- Brick Front
- Concrete Perimeter Foundation
Interior Spaces
- Property has 2 Levels
- Wet Bar
- Bar
- Ceiling Fan
- Skylights
- Recessed Lighting
- 2 Fireplaces
- Sauna
- Wood Flooring
- Laundry Room
- Finished Basement
Kitchen
- Gourmet Kitchen
- Breakfast Area or Nook
Bedrooms and Bathrooms
- En-Suite Bathroom
- Walk-In Closet
- Walk-in Shower
Pool
- Concrete Pool
- Filtered Pool
- In Ground Pool
Utilities
- Forced Air Heating and Cooling System
- Air Filtration System
- Electric Water Heater
- Septic Tank
Community Details
- No Home Owners Association
- Holmehurst Subdivision
Listing and Financial Details
- Tax Lot 3
- Assessor Parcel Number 17070794438
Map
Home Values in the Area
Average Home Value in this Area
Tax History
| Year | Tax Paid | Tax Assessment Tax Assessment Total Assessment is a certain percentage of the fair market value that is determined by local assessors to be the total taxable value of land and additions on the property. | Land | Improvement |
|---|---|---|---|---|
| 2024 | $5,052 | $481,267 | $0 | $0 |
| 2023 | $5,052 | $454,333 | $0 | $0 |
| 2022 | $4,753 | $427,400 | $102,800 | $324,600 |
| 2021 | $5,894 | $416,467 | $0 | $0 |
| 2020 | $5,807 | $405,533 | $0 | $0 |
| 2019 | $5,687 | $394,600 | $101,400 | $293,200 |
| 2018 | $4,906 | $380,000 | $0 | $0 |
| 2017 | $5,384 | $365,400 | $0 | $0 |
| 2016 | -- | $350,800 | $0 | $0 |
| 2015 | $4,690 | $335,033 | $0 | $0 |
| 2014 | $4,690 | $319,267 | $0 | $0 |
Property History
| Date | Event | Price | Change | Sq Ft Price |
|---|---|---|---|---|
| 09/17/2025 09/17/25 | Price Changed | $820,000 | -8.8% | $180 / Sq Ft |
| 07/18/2025 07/18/25 | Price Changed | $899,000 | -9.2% | $197 / Sq Ft |
| 06/06/2025 06/06/25 | For Sale | $990,000 | -- | $217 / Sq Ft |
Purchase History
| Date | Type | Sale Price | Title Company |
|---|---|---|---|
| Deed | $490,000 | Champion Title | |
| Deed Of Distribution | -- | None Available | |
| Deed | -- | -- |
Mortgage History
| Date | Status | Loan Amount | Loan Type |
|---|---|---|---|
| Open | $392,000 | New Conventional |
Source: Bright MLS
MLS Number: MDPG2154904
APN: 07-0794438
- 11904 Parallel Rd
- 4900 Lisborough Terrace
- 12401 Annes Prospect Dr
- 12304 Thomas Prospect Dr
- 12302 Eugenes Prospect Dr
- 12816 Gladys Retreat Cir
- 5206 Maries Retreat Dr
- 12410 Gladys Retreat Cir
- 5110 Landons Bequest Ln
- 4303 Taverngreen Ln
- 5101 Landons Bequest Ln
- 12303 Marleigh Dr
- 0 Annapolis Rd
- 12401 Chasemount Ct
- 5106 Shamrocks Delight Dr
- 12800 Libertys Delight Dr Unit 410
- 4513 Burkes Promise Dr
- 5422 Marshalls Choice Dr
- 4820 River Valley Way Unit 154
- 4604 Deepwood Ct
- 12904 Gladys Retreat Cir
- 12429 Gladys Retreat Cir Unit 25
- 4914 Green Creek Terrace
- 5409 Commerce Row
- 4821 River Valley Way Unit 121
- 11434 Deepwood Dr
- 12711 Goodloes Promise Dr
- 12005 Traditions Blvd
- 4614 Running Deer Way
- 13003 Belle Meade Trace
- 11260 Westport Dr
- 13110 Ogles Hope Dr
- 4928 Matapeakes Bounty Dr
- 4919 Collingtons Bounty Dr
- 5506 Willow Grove Ct
- 13309 Big Cedar Ln
- 13005 Woodmore Blvd N
- 11009 Fruitwood Dr
- 11017 Lake Victoria Ln Unit ROOM ONLY
- 3808 Aynor Dr






