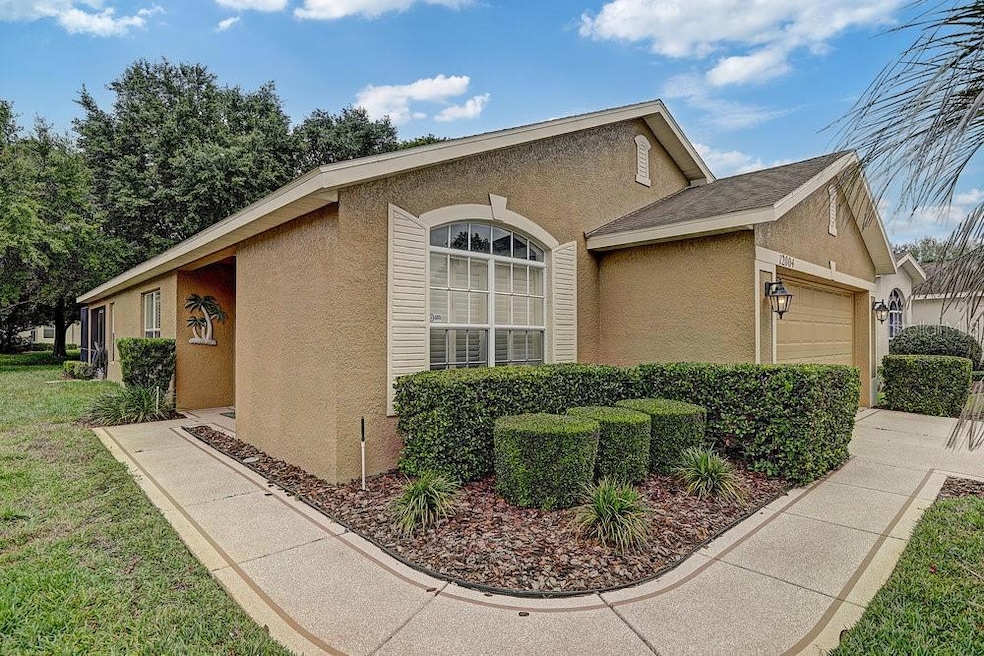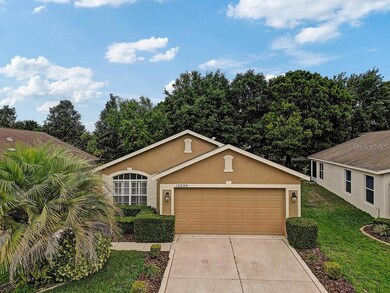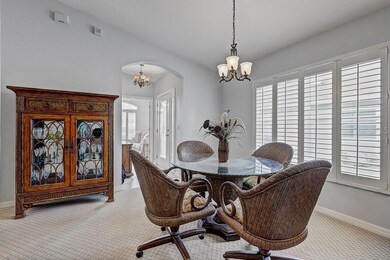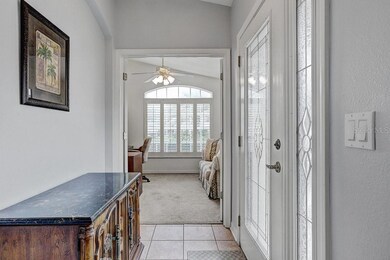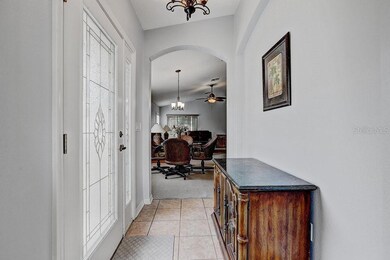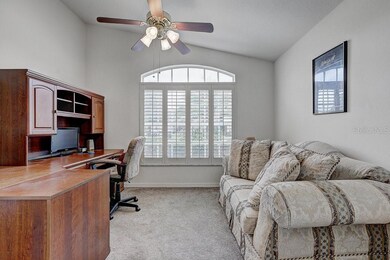12004 Valley Falls Loop Spring Hill, FL 34609
Estimated payment $1,885/month
Highlights
- Fitness Center
- Gated Community
- Clubhouse
- Active Adult
- Open Floorplan
- Vaulted Ceiling
About This Home
Under contract-accepting backup offers. PRICE DECREASE! Welcome to this furnished, turnkey 2-bedroom + den home in the gated, 55+ Wellington at Seven Hills community. As you enter the home, a spacious foyer leads to double doors opening into a versatile Den/Media Room/Office, with a large Great Room/Dining Area featuring vaulted ceilings and architectural arches. The home boasts high ceilings, ceiling fans, plantation shutters, and an oversized lanai. The eat-in kitchen offers abundant cabinetry, under-cabinet lighting, a pantry, and Bosch appliances (microwave and dishwasher less than a year old). The large master suite includes a walk-in closet and master bath with a walk-in shower. The second bedroom, conveniently located near the second bath, is perfect for guests. Additional highlights include a 1998 EZ GO Textron Golf Cart, a laundry room with built-in storage, and a roof replacement scheduled for 2025/2026 by the association. The 18,000 sq. ft. clubhouse features a ballroom, restaurant, billiards, fitness center, library, heated pool, spa, and bocce. Enjoy walking on well-maintained sidewalks through lush landscaping, with HOA fees covering lawn maintenance, exterior painting, sprinkler system, roof replacement (1x), internet, and cable. Located just 15 minutes from the Suncoast, this home is also close to beaches for boating, kayaking, fishing, and nature trails. Move in, unpack, and start living your dream lifestyle today!
Listing Agent
F I GREY & SON RESIDENTIAL Brokerage Phone: 727-495-2424 License #3363770 Listed on: 04/11/2025

Home Details
Home Type
- Single Family
Est. Annual Taxes
- $3,998
Year Built
- Built in 2006
Lot Details
- 6,822 Sq Ft Lot
- Lot Dimensions are 47x120x66
- South Facing Home
- Mature Landscaping
- Cleared Lot
- Landscaped with Trees
- Property is zoned PDP
HOA Fees
- $225 Monthly HOA Fees
Parking
- 2 Car Attached Garage
Home Design
- Traditional Architecture
- Slab Foundation
- Shingle Roof
- Block Exterior
- Stucco
Interior Spaces
- 1,497 Sq Ft Home
- Open Floorplan
- Built-In Features
- Vaulted Ceiling
- Ceiling Fan
- Double Pane Windows
- Shades
- Plantation Shutters
- Blinds
- Sliding Doors
- Combination Dining and Living Room
- Den
- Inside Utility
Kitchen
- Eat-In Kitchen
- Range
- Microwave
- Bosch Dishwasher
- Dishwasher
- Stone Countertops
- Solid Wood Cabinet
- Disposal
Flooring
- Carpet
- Tile
Bedrooms and Bathrooms
- 2 Bedrooms
- Primary Bedroom on Main
- Split Bedroom Floorplan
- Walk-In Closet
- 2 Full Bathrooms
Laundry
- Laundry Room
- Dryer
- Washer
Home Security
- Security Lights
- Fire and Smoke Detector
Outdoor Features
- Covered Patio or Porch
- Exterior Lighting
- Private Mailbox
Schools
- Suncoast Elementary School
- Powell Middle School
- Frank W Springstead High School
Utilities
- Central Heating and Cooling System
- Thermostat
- Cable TV Available
Listing and Financial Details
- Visit Down Payment Resource Website
- Tax Lot 981
- Assessor Parcel Number R32-223-18-3542-0000-0981
Community Details
Overview
- Active Adult
- Association fees include 24-Hour Guard, cable TV, pool, escrow reserves fund, ground maintenance, management, private road, recreational facilities
- Heather Caban Association, Phone Number (352) 666-6888
- Built by Ryland
- Wellington At Seven Hills Ph10 Subdivision, Bermuda Floorplan
- The community has rules related to deed restrictions, fencing, allowable golf cart usage in the community
Amenities
- Restaurant
- Clubhouse
Recreation
- Tennis Courts
- Pickleball Courts
- Recreation Facilities
- Fitness Center
- Community Pool
- Community Spa
Security
- Security Guard
- Gated Community
Map
Home Values in the Area
Average Home Value in this Area
Tax History
| Year | Tax Paid | Tax Assessment Tax Assessment Total Assessment is a certain percentage of the fair market value that is determined by local assessors to be the total taxable value of land and additions on the property. | Land | Improvement |
|---|---|---|---|---|
| 2025 | $3,843 | $221,712 | $35,133 | $183,024 |
| 2024 | $1,588 | $224,265 | $35,133 | $185,178 |
| 2023 | $1,588 | $103,918 | $0 | $0 |
| 2022 | $1,495 | $100,891 | $0 | $0 |
| 2021 | $1,480 | $97,952 | $0 | $0 |
| 2020 | $1,377 | $96,600 | $0 | $0 |
| 2019 | $1,368 | $94,428 | $0 | $0 |
| 2018 | $814 | $92,667 | $0 | $0 |
| 2017 | $1,072 | $90,761 | $0 | $0 |
| 2016 | $1,035 | $88,894 | $0 | $0 |
| 2015 | $1,037 | $88,276 | $0 | $0 |
| 2014 | $1,001 | $87,575 | $0 | $0 |
Property History
| Date | Event | Price | List to Sale | Price per Sq Ft | Prior Sale |
|---|---|---|---|---|---|
| 11/26/2025 11/26/25 | Pending | -- | -- | -- | |
| 10/10/2025 10/10/25 | Price Changed | $250,000 | -7.4% | $167 / Sq Ft | |
| 09/09/2025 09/09/25 | Price Changed | $270,000 | -5.3% | $180 / Sq Ft | |
| 07/11/2025 07/11/25 | Price Changed | $285,000 | -8.1% | $190 / Sq Ft | |
| 04/11/2025 04/11/25 | For Sale | $310,000 | +7.3% | $207 / Sq Ft | |
| 09/01/2023 09/01/23 | Sold | $289,000 | 0.0% | $141 / Sq Ft | View Prior Sale |
| 08/18/2023 08/18/23 | Pending | -- | -- | -- | |
| 08/17/2023 08/17/23 | For Sale | $289,000 | -- | $141 / Sq Ft |
Purchase History
| Date | Type | Sale Price | Title Company |
|---|---|---|---|
| Warranty Deed | $100 | None Listed On Document | |
| Interfamily Deed Transfer | -- | Attorney | |
| Deed | -- | None Available | |
| Corporate Deed | $214,300 | Ryland Title Company | |
| Special Warranty Deed | $189,900 | None Available |
Source: Stellar MLS
MLS Number: W7874477
APN: R32-223-18-3542-0000-0981
- 11911 Valley Falls Loop
- 12270 Clarendon Ct
- 253 Rain Lily Ave
- 320 Preston Hollow Dr
- 404 Bloomfield Dr
- 617 Glastonbury Ct
- 12230 Padron Blvd
- 73 Rain Lily Ave
- 74 Forest Wood Ct
- 94 Rose Bud Ln
- 11675 Lavender Loop
- 11638 Lavender Loop
- 12789 Hilary St
- 300 Hartford Ct
- 12444 Sunset Woods Dr
- 456 Diamond Dr
- 0 County Line Rd Unit 2256311
- 0 County Line Rd Unit 2257573
- 0 County Line Rd Unit MFRTB8467512
- 0 County Line Rd Unit 2221097
Ask me questions while you tour the home.
