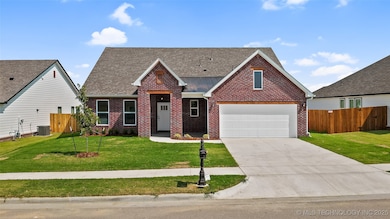12005 E 106th Place N Owasso, OK 74055
Estimated payment $2,198/month
Highlights
- Vaulted Ceiling
- Wood Flooring
- Covered Patio or Porch
- Hayward Smith Elementary School Rated A
- Quartz Countertops
- Farmhouse Sink
About This Home
Sophistication and charm come together beautifully in the Augusta floor plan. From the moment you step through the front door, you’re welcomed by soaring vaulted ceilings and an open layout that’s both stylish and functional. The heart of the home is the luxurious kitchen, featuring shaker-style cabinets with glass uppers to showcase your favorite pieces, a stacked oven and microwave, a farmhouse sink, and a stunning oversized island—perfect for cooking, gathering, and entertaining. A spacious walk-in pantry keeps everything organized, while a convenient locker cabinet by the garage entry adds thoughtful touches for daily living. The warm and inviting family room is anchored by wood beams and a cozy gas fireplace, with large picture windows that flood the space with natural light. The study, framed by elegant French doors, offers a quiet retreat for work or relaxation. Tucked into the far corner of the home, the private primary suite offers a true escape. It features a generous walk-in closet and a spa-like ensuite with dual vanities, a luxurious walk-in shower, and a garden soaking tub. Oak hardwood floors flow throughout the home, adding richness and warmth to every room. With its thoughtful layout, premium finishes, and timeless style, the Augusta is a place you’ll be proud to call home.
Home Details
Home Type
- Single Family
Year Built
- Built in 2025
Lot Details
- 8,340 Sq Ft Lot
- South Facing Home
- Landscaped
HOA Fees
- $33 Monthly HOA Fees
Parking
- 2 Car Attached Garage
Home Design
- Brick Exterior Construction
- Slab Foundation
- Wood Frame Construction
- Fiberglass Roof
- HardiePlank Type
- Asphalt
Interior Spaces
- 2,363 Sq Ft Home
- 1-Story Property
- Vaulted Ceiling
- Ceiling Fan
- Gas Log Fireplace
- Vinyl Clad Windows
- Insulated Windows
- Insulated Doors
- Fire and Smoke Detector
- Washer and Gas Dryer Hookup
Kitchen
- Walk-In Pantry
- Built-In Oven
- Cooktop
- Microwave
- Dishwasher
- Quartz Countertops
- Farmhouse Sink
- Disposal
Flooring
- Wood
- Carpet
- Tile
Bedrooms and Bathrooms
- 3 Bedrooms
- Soaking Tub
Eco-Friendly Details
- Energy-Efficient Windows
- Energy-Efficient Doors
Outdoor Features
- Covered Patio or Porch
- Exterior Lighting
- Rain Gutters
Schools
- Morrow Elementary School
- Owasso High School
Utilities
- Zoned Heating and Cooling
- Heating System Uses Gas
- Programmable Thermostat
- Gas Water Heater
Listing and Financial Details
- Home warranty included in the sale of the property
Community Details
Overview
- Parker Village Subdivision
Recreation
- Park
- Hiking Trails
Map
Home Values in the Area
Average Home Value in this Area
Tax History
| Year | Tax Paid | Tax Assessment Tax Assessment Total Assessment is a certain percentage of the fair market value that is determined by local assessors to be the total taxable value of land and additions on the property. | Land | Improvement |
|---|---|---|---|---|
| 2025 | $137 | $1,220 | $1,220 | -- |
| 2024 | $133 | $1,220 | $1,220 | -- |
| 2023 | $133 | $1,220 | $1,220 | $0 |
| 2022 | $139 | $1,220 | $1,220 | $0 |
Property History
| Date | Event | Price | List to Sale | Price per Sq Ft |
|---|---|---|---|---|
| 08/08/2025 08/08/25 | Price Changed | $409,545 | +1.4% | $173 / Sq Ft |
| 05/29/2025 05/29/25 | For Sale | $403,757 | -- | $171 / Sq Ft |
Purchase History
| Date | Type | Sale Price | Title Company |
|---|---|---|---|
| Special Warranty Deed | $510,000 | Investors Title & Escrow |
Source: MLS Technology
MLS Number: 2522971
APN: 61223-14-08-70270
- 10617 N 120th East Ave
- 12026 E 106th Place N
- 12022 E 106th Place N
- 12005 E 108th St N
- 11850 E 106th St N
- 10712 N 121st East Ave E
- 10903 N 120th East Ave
- 10541 N 117th East Ave
- 11802 E 105th Place N
- 11004 N 120th East Ave
- 10010 N Garnett Rd
- 12266 E 104th St N
- 11708 E 102nd St N
- 11804 E 102nd St N
- 10320 N 127th East Ave
- 10524 N 129th Ave E
- 110 103rd St N
- 0 103rd St N Unit 2538314
- 9908 N 117th East Ave
- 9909 N 115th East Ave
- 10809 N 121st East Ave
- 10703 N Garnett Rd
- 11307 N 112th East Ave
- 12700 E 100th St N
- 10006 E 101st St N
- 10015 N Owasso Expy
- 10304 E 98th St N
- 10912 E 119th St N
- 9803 E 96th St N
- 15410 E 87th St N
- 10301 E 92nd St N
- 8751 N 97th Ave E
- 8704 N 140th East Ct
- 8748 N Mingo Rd
- 13600 E 84th St N
- 504 N Dogwood St
- 14700 E 88th Place N
- 501-603 N Carlsbad St
- 313 N Main St
- 207 E 3rd St Unit B







