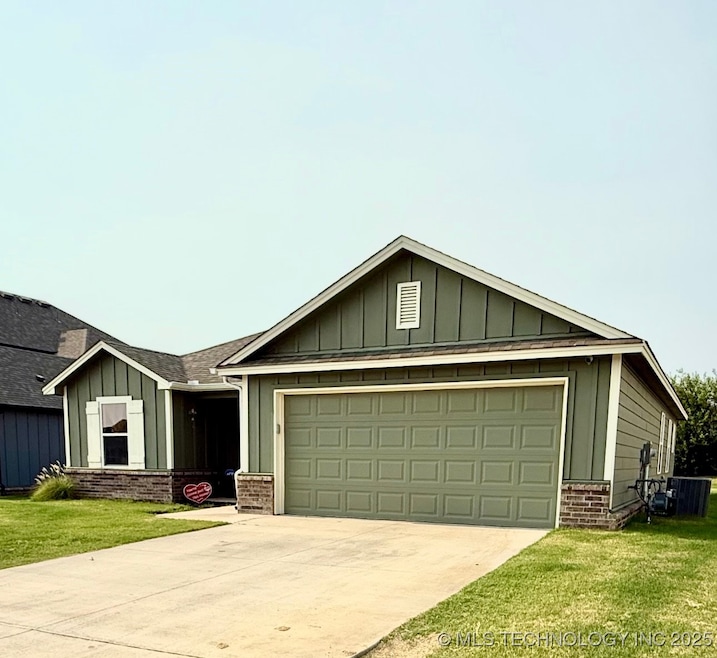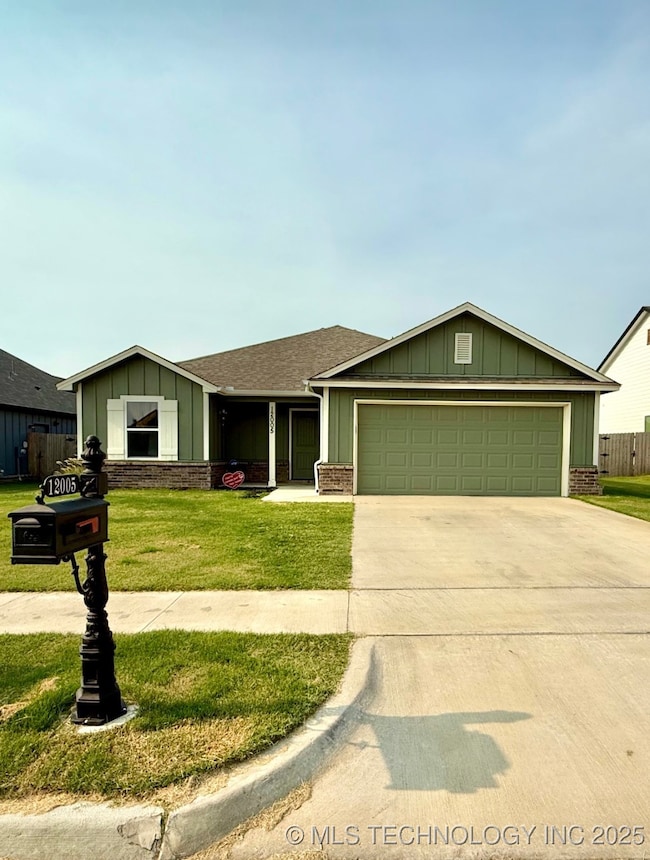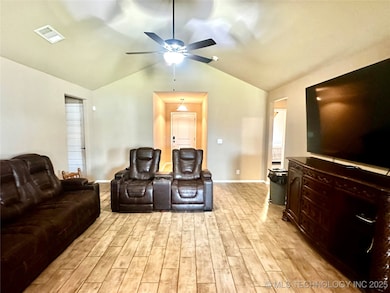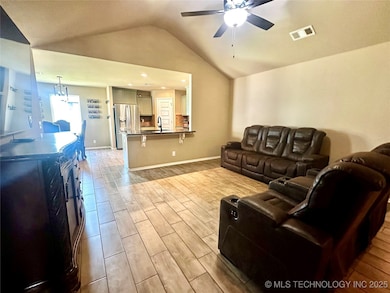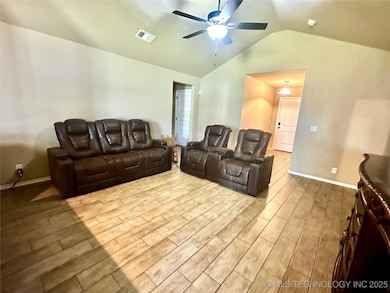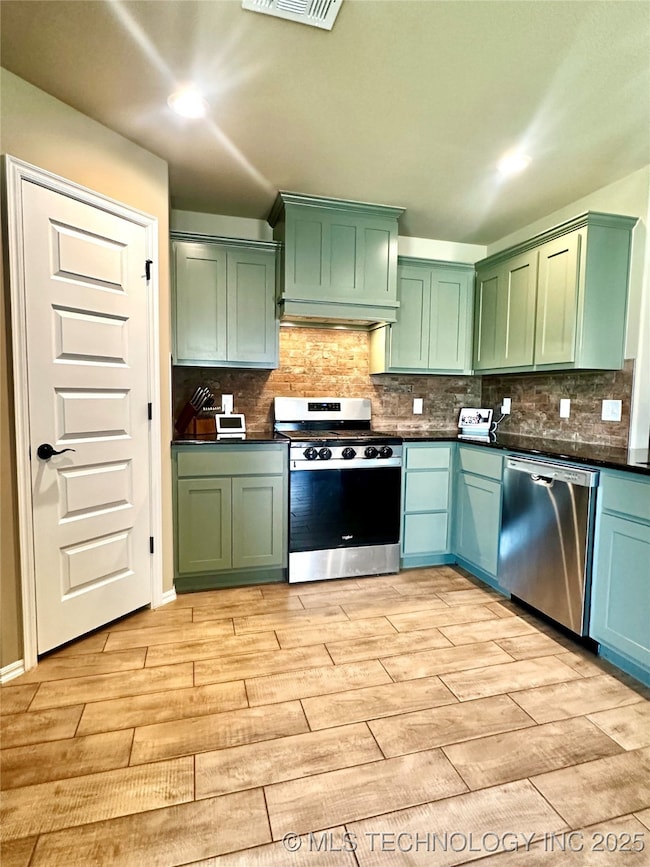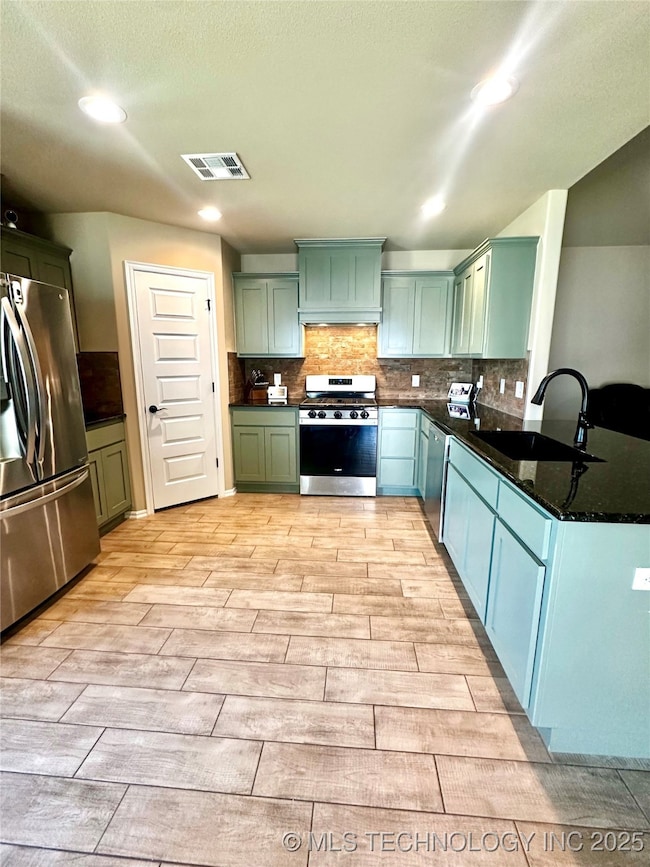12005 E 108th St N Owasso, OK 74055
Estimated payment $1,506/month
Highlights
- Vaulted Ceiling
- Granite Countertops
- 2 Car Attached Garage
- Hayward Smith Elementary School Rated A
- Covered Patio or Porch
- Tile Flooring
About This Home
Looking for a home like new without the wait to build new, well look no further. Welcome to this Immaculate 3 Bedroom, 2 full bath home, located in desirable and well-kept neighborhood! This move-in-ready property features an open-concept layout, with a spacious kitchen and living room that is perfect for entertaining or relaxing with family. This kitchen is amazing. Lots of space and so much character with the beautiful brick backsplash and dedicated dining room. It adds an extra touch of warmth and charm for meals and family gatherings. The large master suite offers a peaceful retreat with a beautiful bathroom featuring a cultured marble shower. The two additional bedrooms provide plenty of space for family, guests, or a home office. Enjoy a clean like new interior with this home. Not one, but two car garage!!! Very nice sized backyard that is ideal for kids, pets and outdoor entertaining. Conveniently located near, shopping, schools, and hospitals. Take a look and experience the comfort and convenience in one perfect package. Did I mention the great location? Close to Shopping, restaurants, but it has that right outside the city feeling. Great opportunity to be able to go to dinner in a few minutes but not live right inside the city.
Home Details
Home Type
- Single Family
Est. Annual Taxes
- $135
Year Built
- Built in 2023
Lot Details
- 7,835 Sq Ft Lot
- South Facing Home
- Privacy Fence
HOA Fees
- $33 Monthly HOA Fees
Parking
- 2 Car Attached Garage
Home Design
- Slab Foundation
- Wood Frame Construction
- Fiberglass Roof
- HardiePlank Type
- Asphalt
Interior Spaces
- 1,439 Sq Ft Home
- 1-Story Property
- Wired For Data
- Vaulted Ceiling
- Ceiling Fan
- Vinyl Clad Windows
- Insulated Windows
- Washer and Electric Dryer Hookup
Kitchen
- Oven
- Range
- Plumbed For Ice Maker
- Dishwasher
- Granite Countertops
Flooring
- Carpet
- Tile
Bedrooms and Bathrooms
- 3 Bedrooms
- 2 Full Bathrooms
Home Security
- Security System Leased
- Fire and Smoke Detector
Eco-Friendly Details
- Energy-Efficient Windows
Outdoor Features
- Covered Patio or Porch
- Rain Gutters
Schools
- Smith Elementary School
- Owasso High School
Utilities
- Zoned Heating and Cooling
- Heating System Uses Gas
- Programmable Thermostat
- Gas Water Heater
- High Speed Internet
- Phone Available
- Cable TV Available
Community Details
- Parker Village Subdivision
Map
Home Values in the Area
Average Home Value in this Area
Tax History
| Year | Tax Paid | Tax Assessment Tax Assessment Total Assessment is a certain percentage of the fair market value that is determined by local assessors to be the total taxable value of land and additions on the property. | Land | Improvement |
|---|---|---|---|---|
| 2024 | $133 | $1,220 | $1,220 | -- |
| 2023 | $133 | $1,220 | $1,220 | $0 |
| 2022 | $139 | $1,220 | $1,220 | $0 |
Property History
| Date | Event | Price | List to Sale | Price per Sq Ft |
|---|---|---|---|---|
| 09/19/2025 09/19/25 | Price Changed | $278,000 | -1.9% | $193 / Sq Ft |
| 09/01/2025 09/01/25 | Price Changed | $283,500 | -2.2% | $197 / Sq Ft |
| 08/06/2025 08/06/25 | For Sale | $289,900 | -- | $201 / Sq Ft |
Purchase History
| Date | Type | Sale Price | Title Company |
|---|---|---|---|
| Warranty Deed | $260,500 | None Listed On Document | |
| Special Warranty Deed | $1,656,000 | Investors Title & Escrow |
Mortgage History
| Date | Status | Loan Amount | Loan Type |
|---|---|---|---|
| Open | $265,727 | VA | |
| Previous Owner | $3,750,000 | Credit Line Revolving |
Source: MLS Technology
MLS Number: 2533608
APN: 61223-14-08-69870
- 12005 E 106th Place N
- The Bradford Plan at The Reserve at Parker Village
- The Dakota Plan at The Reserve at Parker Village
- The Monroe Plan at The Reserve at Parker Village
- The Marshall Plan at The Reserve at Parker Village
- The Hartford Plan at The Reserve at Parker Village
- The Grant Plan at The Reserve at Parker Village
- The Rockford Plan at The Reserve at Parker Village
- The Tahoe Plan at The Reserve at Parker Village
- The Naples Plan at The Reserve at Parker Village
- The Shenandoah Plan at The Reserve at Parker Village
- The Concord Plan at The Reserve at Parker Village
- The Raleigh Plan at The Reserve at Parker Village
- The Vermont Plan at The Reserve at Parker Village
- The Tacoma Plan at The Reserve at Parker Village
- The Sheridan Plan at The Reserve at Parker Village
- The Madison Plan at The Reserve at Parker Village
- The Fulton Plan at The Reserve at Parker Village
- The Augusta Plan at The Reserve at Parker Village
- The Lincoln Plan at The Reserve at Parker Village
- 10809 N 121st East Ave
- 10703 N Garnett Rd
- 12700 E 100th St N
- 10912 E 119th St N
- 10015 N Owasso Expy
- 10304 E 98th St N
- 9803 E 96th St N
- 15410 E 87th St N
- 10301 E 92nd St N
- 9715 E 92nd St N
- 8751 N 97th Ave E
- 8748 N Mingo Rd
- 13600 E 84th St N
- 504 N Dogwood St
- 14700 E 88th Place N
- 501-603 N Carlsbad St
- 13441 N 132nd East Ave
- 9037 N Mem Dr
- 9010 N 156th East Ave
- 207 E 3rd St Unit B
