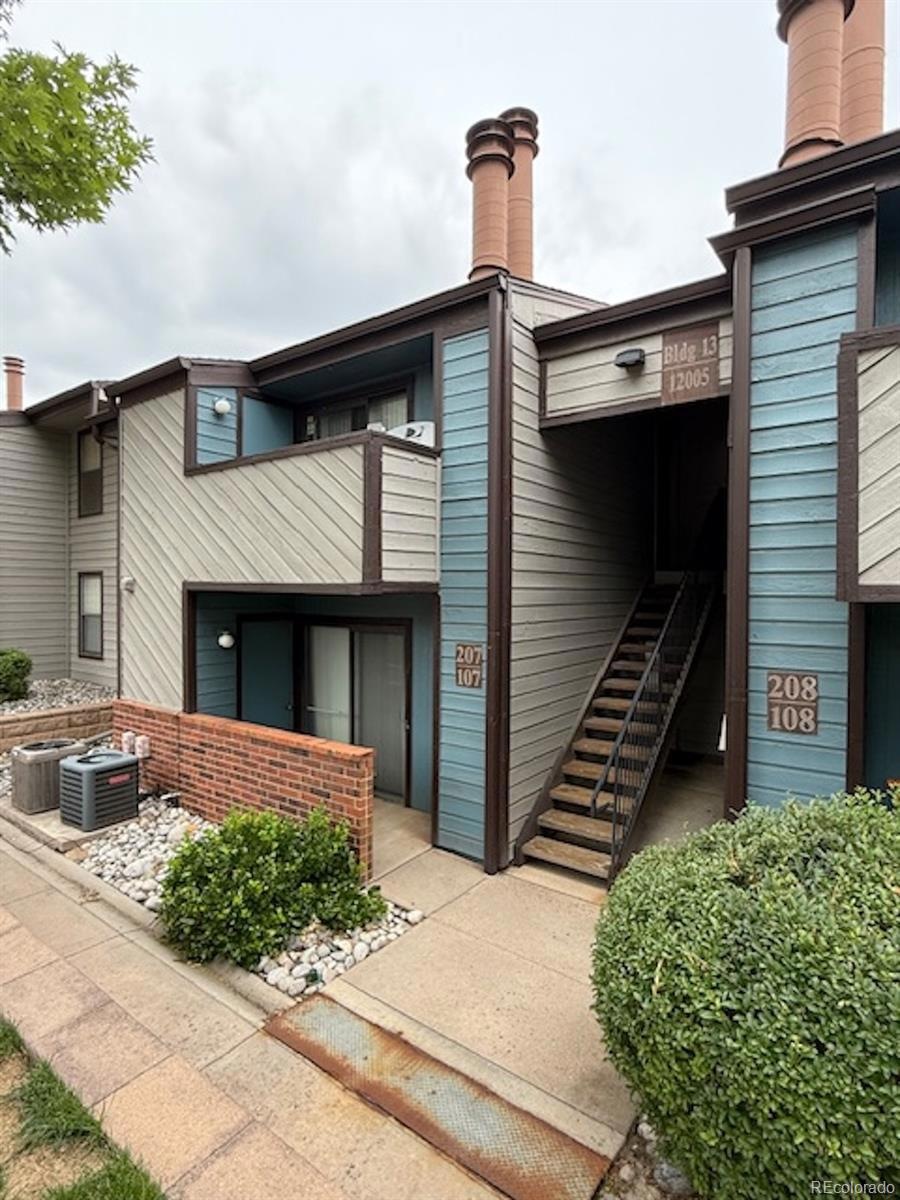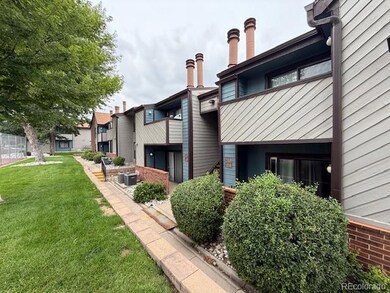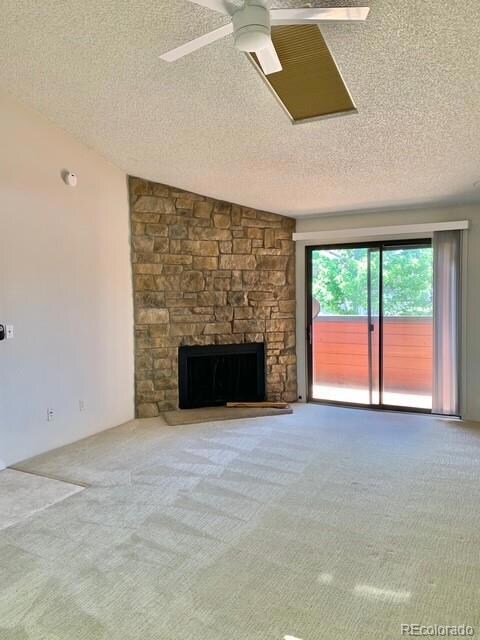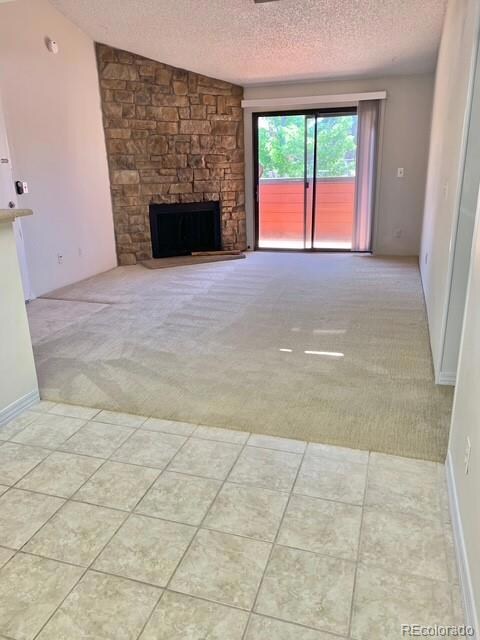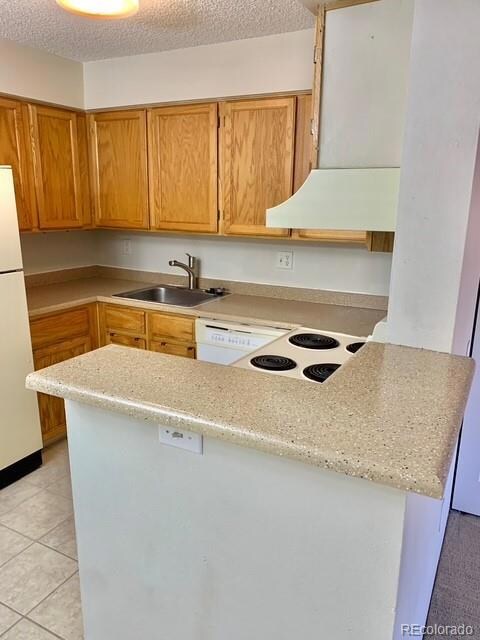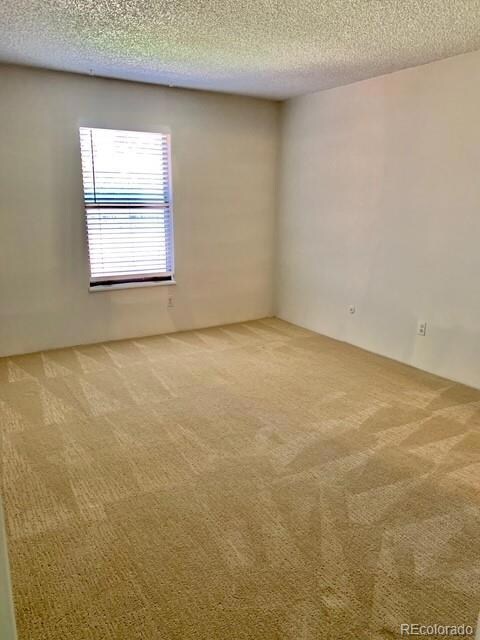12005 E Harvard Ave Unit 207 Aurora, CO 80014
East Ridge-Ptarmigan Park NeighborhoodEstimated payment $1,547/month
Highlights
- Outdoor Pool
- Tennis Courts
- Skylights
- Vaulted Ceiling
- Balcony
- Walk-In Closet
About This Home
Excellent opportunity in the well-maintained Telegraph Hill II community! This top-floor 1-bedroom condo enjoys a prime interior location overlooking the tennis courts. Bright and airy, the living room features a cozy wood-burning fireplace, vaulted ceilings, and a skylight for added natural light. The functional layout includes a spacious walk-in closet, private balcony, central A/C, and a brand-new water heater. A rare find—this unit comes with both a detached 1-car garage and an additional deeded reserved parking space for added convenience and value. Located within the award-winning Cherry Creek School District and just minutes from Parker Road, I-225, DTC, Cherry Creek State Park, and the Iliff and Nine Mile Light Rail Stations.
This property is tenant-occupied and presents a fantastic opportunity for both investors and future owner-occupants. Whether you're looking for your first home or a smart investment, this unit checks all the boxes.
This property qualifies for a $5,000 grant to be used toward closing costs or interest rate buy down—contact listing agent for details.
Schedule your showing today!
Listing Agent
SVN / Denver Commercial LLC Brokerage Email: oeremiants@gmail.com License #100031690 Listed on: 07/30/2025

Property Details
Home Type
- Condominium
Est. Annual Taxes
- $852
Year Built
- Built in 1981
Lot Details
- Two or More Common Walls
- South Facing Home
HOA Fees
- $238 Monthly HOA Fees
Parking
- 1 Car Garage
Home Design
- Entry on the 2nd floor
- Frame Construction
- Composition Roof
- Wood Siding
Interior Spaces
- 742 Sq Ft Home
- 1-Story Property
- Vaulted Ceiling
- Skylights
- Wood Burning Fireplace
- Window Treatments
- Living Room
- Dining Room
Kitchen
- Oven
- Range
- Dishwasher
- Disposal
Flooring
- Carpet
- Tile
Bedrooms and Bathrooms
- 1 Main Level Bedroom
- Walk-In Closet
- 1 Full Bathroom
Laundry
- Laundry in unit
- Dryer
- Washer
Outdoor Features
- Outdoor Pool
- Balcony
Schools
- Eastridge Elementary School
- Prairie Middle School
- Overland High School
Utilities
- Forced Air Heating and Cooling System
- Gas Water Heater
Listing and Financial Details
- Exclusions: Tenant's personal property
- Assessor Parcel Number 1973-26-4-23-233
Community Details
Overview
- Association fees include exterior maintenance w/out roof, insurance, ground maintenance, snow removal, trash, water
- Ama Telegraph Hill HOA, Phone Number (303) 850-7766
- Low-Rise Condominium
- Telegraph Hill II Subdivision
Recreation
- Tennis Courts
- Community Pool
Pet Policy
- Dogs and Cats Allowed
Map
Home Values in the Area
Average Home Value in this Area
Tax History
| Year | Tax Paid | Tax Assessment Tax Assessment Total Assessment is a certain percentage of the fair market value that is determined by local assessors to be the total taxable value of land and additions on the property. | Land | Improvement |
|---|---|---|---|---|
| 2024 | $751 | $10,854 | -- | -- |
| 2023 | $751 | $10,854 | $0 | $0 |
| 2022 | $802 | $11,078 | $0 | $0 |
| 2021 | $807 | $11,078 | $0 | $0 |
| 2020 | $759 | $10,575 | $0 | $0 |
| 2019 | $733 | $10,575 | $0 | $0 |
| 2018 | $581 | $7,884 | $0 | $0 |
| 2017 | $573 | $7,884 | $0 | $0 |
| 2016 | $436 | $5,620 | $0 | $0 |
| 2015 | $414 | $5,620 | $0 | $0 |
| 2014 | -- | $2,993 | $0 | $0 |
| 2013 | -- | $3,450 | $0 | $0 |
Property History
| Date | Event | Price | List to Sale | Price per Sq Ft |
|---|---|---|---|---|
| 09/08/2025 09/08/25 | Price Changed | $235,000 | -2.1% | $317 / Sq Ft |
| 07/30/2025 07/30/25 | For Sale | $240,000 | -- | $323 / Sq Ft |
Purchase History
| Date | Type | Sale Price | Title Company |
|---|---|---|---|
| Warranty Deed | $95,000 | Chicago Title Co | |
| Warranty Deed | $64,900 | Land Title Guarantee Company | |
| Warranty Deed | $60,000 | Utc Colorado | |
| Warranty Deed | $69,950 | Land Title | |
| Deed | -- | -- | |
| Deed | -- | -- | |
| Deed | -- | -- | |
| Deed | -- | -- |
Mortgage History
| Date | Status | Loan Amount | Loan Type |
|---|---|---|---|
| Previous Owner | $63,723 | FHA | |
| Previous Owner | $45,675 | FHA | |
| Previous Owner | $67,850 | No Value Available |
Source: REcolorado®
MLS Number: 6396657
APN: 1973-26-4-23-233
- 12053 E Harvard Ave Unit 107
- 11911 E Harvard Ave Unit 103
- 12003 E Harvard Ave Unit 206
- 12033 E Harvard Ave Unit 207
- 11975 E Harvard Ave Unit 205
- 2591 S Oakland St
- 12377 E Harvard Dr
- 2594 S Lima Way
- 2460 S Moline Way
- 12412 E Caspian Dr
- 11617 E Wesley Ave
- 12512 E Harvard Cir
- 2280 S Oswego Way Unit 104
- 2280 S Oswego Way Unit 105
- 2280 S Oswego Way Unit 303
- 2297 S Oswego Way
- 2238 S Nile Ct
- 11990 E Bates Cir
- 2216 S Nile Ct
- 12335 E Bates Cir
- 12001 E Harvard Ave Unit 13-104
- 12073 E Harvard Ave Unit 3-103
- 2205 S Racine Way
- 2403 S Lima Way
- 12733 E Dickenson Ave
- 12410 E Pacific Cir Unit A
- 12440 E Pacific Cir
- 12882 E Caspian Place
- 11333 E Warren Ave
- 11595 E Cornell Cir
- 2281 S Vaughn Way
- 13222 E Iliff Ave
- 1936 S Oswego Way
- 13058 E Amherst Ave
- 2120 S Vaughn Way Unit 202
- 2260 S Vaughn Way Unit 103
- 12150 E Dartmouth Ave
- 2281 S Vaughn Way Unit 104A
- 2645 S Xanadu Way Unit D
- 3083 S Ursula Cir Unit 301
