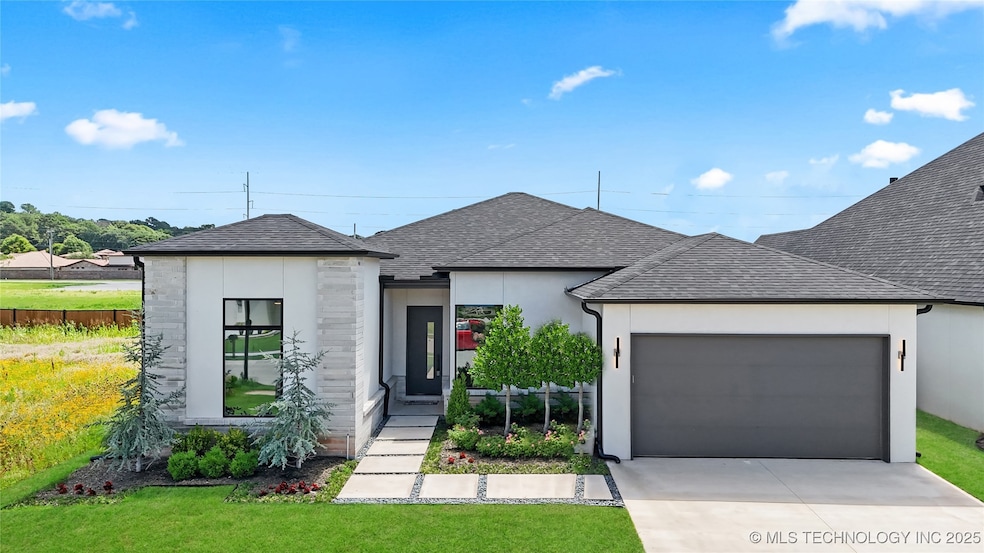
12005 S Vandalia Ave Tulsa, OK 74137
Knollwood Estates NeighborhoodEstimated payment $3,365/month
Highlights
- Gated Community
- Vaulted Ceiling
- Attic
- Southeast Elementary School Rated A
- Wood Flooring
- Granite Countertops
About This Home
This modern style powerhouse definitely punches above it's weight with added amenities and luxury finishes in a SINGLE STORY home, designed for comfortable living. At approximately 2400 sq ft (per Builder) has a private study, and open floorplan for the kitchen / living / dining areas. The living room features a gorgeous linear Boulevard fireplace with color changing accent lights, multi-stepped ceiling with accent lighting and a built-in bookcase to the right of the fireplace that is also backlit to highlight your treasures as well as help set the mood! The master suite situated though a vestibule off the living room to ensure privacy. The master ensuite has both a soaking tub and separate zero entry shower and a huge master closet with 2 mirrors. The laundry room is conveniently located by the master closet and back hall, which features the mud room area with dropzone and that leads to the oversized 2 car garage. This home is perfect for someone who wants to downsize, but still wants the quality features typically present in an upper echelon home. Nothing was overlooked to provide all of the comfort buyers expect in a custom luxury home built by Farabough Homes, including professional grade Thermador appliances, hardwood floors, custom cabinetry, stone countertops, and its signature High Performance Home package, including, Low-E coated, argon gas filled windows, full foam insulation from slab up, Advance frame techniques including 2X6 exterior walls, and designed to maximize efficiency, and so much more. This home has the new 2025 color pallets in it as well, with new tasteful and elegant colors and finish selections. The attention to detail from this builder is obvious right when you walk in the door. This home has so much storage and huge cabinets in the kitchen, linen closets and everywhere. This highly desired single street new gated community is the perfect place to call home!
Home Details
Home Type
- Single Family
Est. Annual Taxes
- $896
Year Built
- Built in 2025
Lot Details
- 7,619 Sq Ft Lot
- West Facing Home
- Partially Fenced Property
- Privacy Fence
- Landscaped
- Sprinkler System
Parking
- 2 Car Garage
- Workshop in Garage
Home Design
- Slab Foundation
- Wood Frame Construction
- Fiberglass Roof
- Asphalt
- Stucco
- Stone
Interior Spaces
- 2,400 Sq Ft Home
- 1-Story Property
- Wired For Data
- Vaulted Ceiling
- Ceiling Fan
- Self Contained Fireplace Unit Or Insert
- Fireplace With Gas Starter
- Vinyl Clad Windows
- Insulated Windows
- Insulated Doors
- Washer and Gas Dryer Hookup
- Attic
Kitchen
- Built-In Oven
- Built-In Range
- Microwave
- Ice Maker
- Dishwasher
- Granite Countertops
- Quartz Countertops
- Disposal
Flooring
- Wood
- Carpet
Bedrooms and Bathrooms
- 3 Bedrooms
- 2 Full Bathrooms
Home Security
- Security System Owned
- Fire and Smoke Detector
Eco-Friendly Details
- Energy-Efficient Appliances
- Energy-Efficient Windows
- Energy-Efficient HVAC
- Energy-Efficient Lighting
- Energy-Efficient Insulation
- Energy-Efficient Doors
Outdoor Features
- Covered Patio or Porch
- Rain Gutters
Schools
- Southeast Elementary School
- Jenks High School
Utilities
- Forced Air Zoned Heating and Cooling System
- Heating System Uses Gas
- Programmable Thermostat
- Tankless Water Heater
- Gas Water Heater
- High Speed Internet
- Phone Available
Listing and Financial Details
- Home warranty included in the sale of the property
Community Details
Overview
- No Home Owners Association
- Wind River Plaza Subdivision
Security
- Gated Community
Map
Home Values in the Area
Average Home Value in this Area
Property History
| Date | Event | Price | Change | Sq Ft Price |
|---|---|---|---|---|
| 06/18/2025 06/18/25 | For Sale | $605,000 | -- | $252 / Sq Ft |
Similar Homes in the area
Source: MLS Technology
MLS Number: 2524710
- 11922 S Vandalia Ave
- 8368 S Vandalia Ave
- 8362 S Vandalia Ave
- 8380 S Vandalia Ave
- 8374 S Vandalia Ave
- 12015 S Urbana Ave
- 4603 E 118th Place
- 12035 S Vandalia Ave
- 12036 S Vandalia Ave
- 11909 S Vandalia Ave
- 12009 S Sandusky Ave
- 12026 S Braden Ave
- 12032 S Braden Ave
- 11938 S Canton Ave
- 12010 S Oswego Ave
- 11712 S Allegheny Ave
- 11748 S Canton Ave
- 11870 S Oswego Ave
- 11850 S Oswego Ave
- 11723 S Erie Ave
- 11841 S Pittsburg Ave
- 3748 E 116th St S
- 12938 S 20th Place
- 11979 S 73rd Ave E
- 11249 S 72nd Ct E
- 11500 S Links Ct
- 10116 S Fulton Ave
- 7860 E 126th St S
- 7913 E 129th St S
- 8300 E 123rd St S
- 2805 E 97th Ct
- 14537 S Urbana Ct
- 3151 E 144th St S
- 210 W 115th St S
- 189 Fox Run Cir
- 2929 E 95th St S
- 9102 S Urbana Ave Unit 1
- 9198 E 120th St S
- 14774 S Hudson Ave
- 9320 S College Ave






