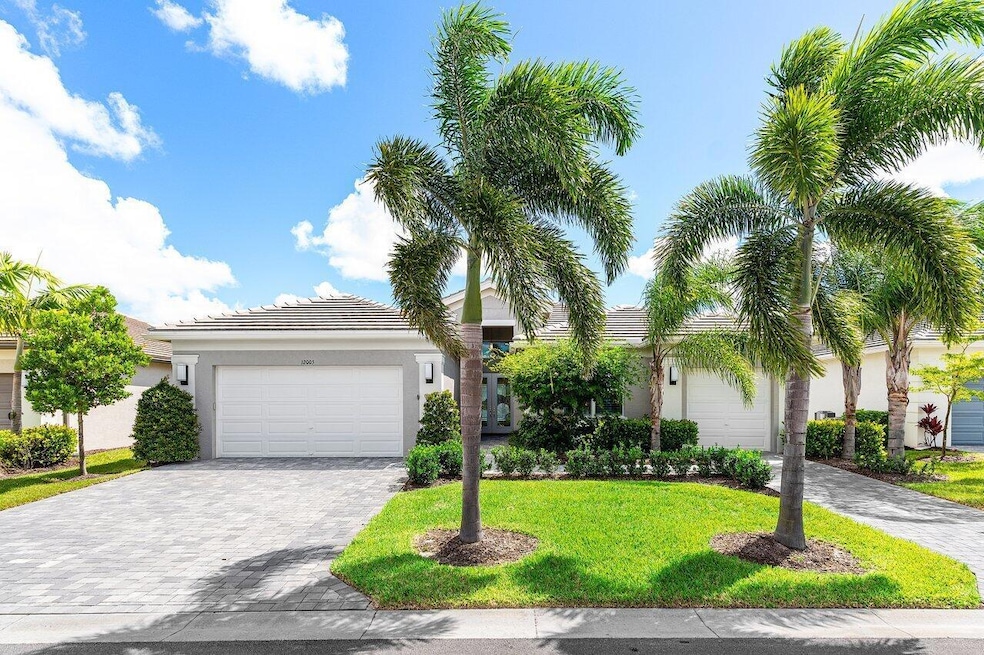12005 SW Water Lily Terrace Port St. Lucie, FL 34987
Riverland NeighborhoodEstimated payment $6,687/month
Highlights
- Popular Property
- Community Cabanas
- Active Adult
- Lake Front
- Gated with Attendant
- Clubhouse
About This Home
details such as ceiling fans and custom lighting. The chef's kitchen is the centerpiece of the home, showcasing GE Profile appliances including a gas range with a 36-inch chimney hood, a three-door refrigerator, and a dishwasher. Soft-close Dove colored cabinetry upgraded pantry doors with double trash roll-out, Azul Crystal granite countertops, and under- and over-cabinet lighting combine to create a refined yet functional space.The primary suite offers a private retreat with custom shelving systems in both closets and a spa-inspired bathroom with a frameless walk-in shower, a vertical waterfall tile design, Bianco Carrara flooring, an opaque privacy window, extended vanity mirrors, and soft-close cabinetry. Guests will appreciate the two additional bathrooms--one on-suite featuring
Open House Schedule
-
Saturday, September 27, 202512:00 to 2:00 pm9/27/2025 12:00:00 PM +00:009/27/2025 2:00:00 PM +00:00Add to Calendar
-
Sunday, September 28, 202512:00 to 2:00 pm9/28/2025 12:00:00 PM +00:009/28/2025 2:00:00 PM +00:00Add to Calendar
Home Details
Home Type
- Single Family
Est. Annual Taxes
- $14,078
Year Built
- Built in 2022
Lot Details
- 9,975 Sq Ft Lot
- Lake Front
- Interior Lot
- Sprinkler System
HOA Fees
- $425 Monthly HOA Fees
Parking
- 3 Car Attached Garage
- Garage Door Opener
Home Design
- Flat Roof Shape
- Tile Roof
- Concrete Roof
Interior Spaces
- 2,645 Sq Ft Home
- 1-Story Property
- Furnished or left unfurnished upon request
- Great Room
- Family Room
- Combination Kitchen and Dining Room
- Den
- Sun or Florida Room
- Lake Views
Kitchen
- Eat-In Kitchen
- Gas Range
- Microwave
- Dishwasher
- Disposal
Flooring
- Carpet
- Vinyl
Bedrooms and Bathrooms
- 3 Bedrooms
- Walk-In Closet
- 3 Full Bathrooms
- Dual Sinks
- Separate Shower in Primary Bathroom
Laundry
- Dryer
- Washer
Home Security
- Home Security System
- Fire and Smoke Detector
Pool
- Heated Indoor Pool
- Gunite Pool
- Saltwater Pool
Outdoor Features
- Patio
Utilities
- Cooling Available
- Heating Available
- Gas Water Heater
Listing and Financial Details
- Assessor Parcel Number 432050200180005
- Seller Considering Concessions
Community Details
Overview
- Active Adult
- Association fees include common areas, ground maintenance, security
- Built by GL Homes
- Riverland Subdivision, Bellagio Floorplan
Amenities
- Clubhouse
- Billiard Room
Recreation
- Tennis Courts
- Community Basketball Court
- Pickleball Courts
- Bocce Ball Court
- Community Cabanas
- Community Indoor Pool
- Community Spa
Security
- Gated with Attendant
- Resident Manager or Management On Site
Map
Home Values in the Area
Average Home Value in this Area
Tax History
| Year | Tax Paid | Tax Assessment Tax Assessment Total Assessment is a certain percentage of the fair market value that is determined by local assessors to be the total taxable value of land and additions on the property. | Land | Improvement |
|---|---|---|---|---|
| 2024 | $14,438 | $670,633 | -- | -- |
| 2023 | $14,438 | $651,100 | $122,900 | $528,200 |
| 2022 | $1,618 | $94,600 | $94,600 | $0 |
| 2021 | $732 | $25,200 | $25,200 | $0 |
| 2020 | $901 | $31,500 | $31,500 | $0 |
Property History
| Date | Event | Price | Change | Sq Ft Price |
|---|---|---|---|---|
| 09/22/2025 09/22/25 | For Sale | $959,900 | -- | $363 / Sq Ft |
Purchase History
| Date | Type | Sale Price | Title Company |
|---|---|---|---|
| Deed | -- | None Listed On Document | |
| Deed | -- | None Listed On Document | |
| Deed | -- | None Listed On Document | |
| Quit Claim Deed | -- | None Listed On Document | |
| Quit Claim Deed | -- | None Listed On Document | |
| Quit Claim Deed | -- | None Listed On Document | |
| Quit Claim Deed | $100 | -- | |
| Special Warranty Deed | $661,300 | Nova Title |
Source: BeachesMLS
MLS Number: R11125885
APN: 4320-502-0018-000-5
- 12029 SW Water Lily Terrace
- 11965 SW Sandy Bay Cir
- 11983 SW Seahorse Springs Terrace
- 11886 SW Poseidon Way
- 11674 SW Moon River Way
- 11668 SW Moon River Way
- 12000 SW Whitewater Falls Ct
- 13034 SW Brook View Terrace
- 15734 SW Egret Coast Dr
- Monacello Plan at Valencia Parc at Riverland - Regal Collection
- Sabal Plan at Valencia Parc at Riverland - Club Villas Collection
- Michele Plan at Valencia Parc at Riverland - Crown Collection
- Palazzo Plan at Valencia Parc at Riverland - Signature Collection
- Areca Plan at Valencia Parc at Riverland - Club Villas Collection
- Royal Plan at Valencia Parc at Riverland - Club Villas Collection
- Elena Plan at Valencia Parc at Riverland - Vintage Collection
- Carlyle Plan at Valencia Parc at Riverland - Crown Collection
- Tribeca Plan at Valencia Parc at Riverland - Regal Collection
- Atlantica Plan at Valencia Parc at Riverland - Signature Collection
- Sierra Plan at Valencia Parc at Riverland - Regal Collection
- 11965 SW Sandy Bay Cir
- 12780 SW Clear Water Way
- 13264 SW Blue River Rd
- 11650 SW Moon River Way
- 15673 SW Egret Coast Dr
- 13324 SW River Rock Rd
- 13352 SW River Rock Rd
- 13348 SW River Rock Rd
- 12319 SW Blue Mangrove Pkwy
- 11933 SW Coral Cove Pkwy
- 12347 SW Compass Point Dr
- 13509 SW Oceanus Blvd
- 13455 SW River Rock Rd
- 13541 SW Oceanus Blvd
- 11417 SW Hawkins Terrace
- 11681 SW Hawthorne Hill Rd
- 12166 SW Bennington Cir
- 11239 SW Springtree Terrace
- 9563 SW Indra Way
- 11263 SW Barton Way







