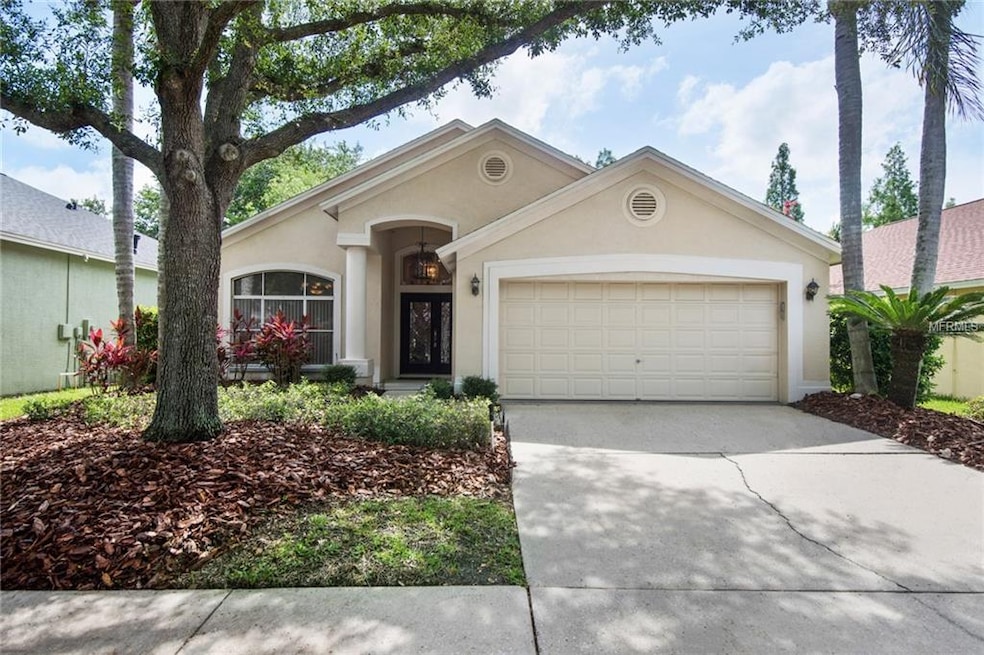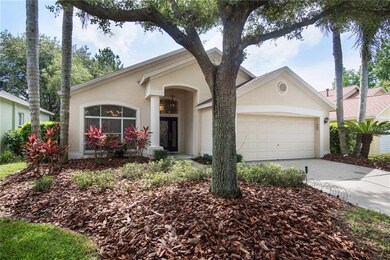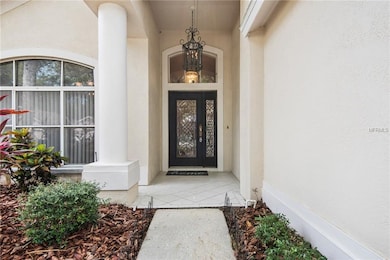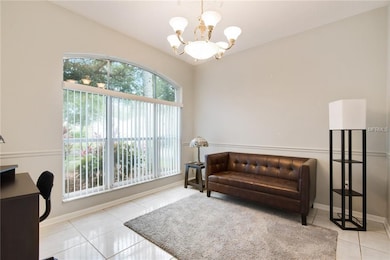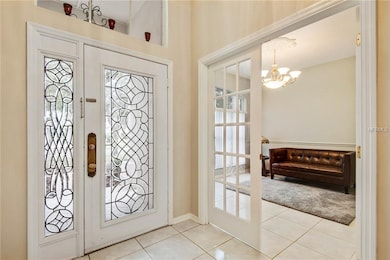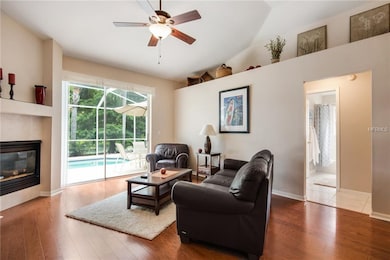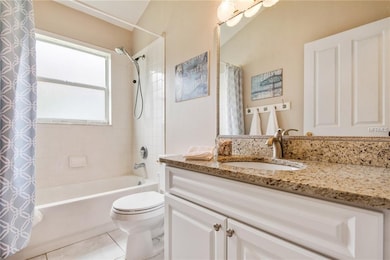
Highlights
- Golf Course Community
- Access To Pond
- Screened Pool
- Westchase Elementary School Rated A-
- Oak Trees
- Pond View
About This Home
As of January 2025Don't miss your opportunity to own in the tree-lined village of the Shires in Westchase. This 3-bedroom/2-bath POOL home includes an OFFICE WITH A CLOSET which could easily serve as a fourth bedroom. The spacious kitchen includes on-trend white cabinetry, an island, a closet pantry, a breakfast bar and a large eat-in space with a cozy bench. Newer granite countertops and stainless steel appliances (2016) make this a place you'll love to entertain. The dining space features easy-care tile floors and flows perfectly into the living room which is accented with newer wood floors, a fireplace and peaceful views to the re-surfaced pool and pond. The Master Suite includes a walk-in closet, dual vanities with granite countertops, a garden tub and separate shower. NEWER ROOF (2016). Westchase is a master-planned golf community featuring West Park Village - a town center with ample restaurant and retail establishments. It includes two Olympic-sized community pools, two parks and miles of sidewalks for exercising. Easy access to Tampa International Airport, the Westshore Business District, and the Pinellas County Beaches. Served by top-rated Westchase Elementary School.
Last Agent to Sell the Property
KELLER WILLIAMS TAMPA PROP. License #3229597 Listed on: 06/22/2018

Home Details
Home Type
- Single Family
Est. Annual Taxes
- $3,569
Year Built
- Built in 1995
Lot Details
- 5,500 Sq Ft Lot
- Oak Trees
- Property is zoned PD
HOA Fees
- $23 Monthly HOA Fees
Parking
- 2 Car Attached Garage
Home Design
- Contemporary Architecture
- Florida Architecture
- Slab Foundation
- Shingle Roof
- Block Exterior
- Stucco
Interior Spaces
- 1,699 Sq Ft Home
- Open Floorplan
- Ceiling Fan
- Shutters
- Blinds
- French Doors
- Sliding Doors
- Combination Dining and Living Room
- Den
- Pond Views
- Attic
Kitchen
- Eat-In Kitchen
- Range
- Microwave
- Dishwasher
- Stone Countertops
- Disposal
Flooring
- Wood
- Carpet
- Ceramic Tile
Bedrooms and Bathrooms
- 3 Bedrooms
- Walk-In Closet
- 2 Full Bathrooms
Laundry
- Laundry in Garage
- Dryer
- Washer
Pool
- Screened Pool
- In Ground Pool
- Gunite Pool
- Fence Around Pool
- Pool Sweep
Outdoor Features
- Access To Pond
- Enclosed Patio or Porch
- Rain Gutters
Schools
- Westchase Elementary School
- Davidsen Middle School
- Alonso High School
Utilities
- Central Heating and Cooling System
- Underground Utilities
- Natural Gas Connected
- Gas Water Heater
- High Speed Internet
- Phone Available
- Cable TV Available
Additional Features
- Reclaimed Water Irrigation System
- Property is near a golf course
Listing and Financial Details
- Down Payment Assistance Available
- Homestead Exemption
- Visit Down Payment Resource Website
- Legal Lot and Block 49 / 3
- Assessor Parcel Number U-08-28-17-04C-000003-00049.0
- $487 per year additional tax assessments
Community Details
Overview
- Debbie Sainz Association, Phone Number (813) 926-6404
- Westchase Sec 225 227 & 229 Subdivision
- The community has rules related to deed restrictions, fencing
- Rental Restrictions
Recreation
- Golf Course Community
- Tennis Courts
- Community Playground
- Community Pool
- Park
Ownership History
Purchase Details
Home Financials for this Owner
Home Financials are based on the most recent Mortgage that was taken out on this home.Purchase Details
Home Financials for this Owner
Home Financials are based on the most recent Mortgage that was taken out on this home.Purchase Details
Home Financials for this Owner
Home Financials are based on the most recent Mortgage that was taken out on this home.Purchase Details
Home Financials for this Owner
Home Financials are based on the most recent Mortgage that was taken out on this home.Purchase Details
Home Financials for this Owner
Home Financials are based on the most recent Mortgage that was taken out on this home.Similar Homes in Tampa, FL
Home Values in the Area
Average Home Value in this Area
Purchase History
| Date | Type | Sale Price | Title Company |
|---|---|---|---|
| Warranty Deed | $530,000 | Us Patriot Title | |
| Warranty Deed | $352,000 | Masterpiece Title A Division | |
| Warranty Deed | $198,500 | -- | |
| Warranty Deed | $179,000 | -- | |
| Deed | $112,200 | -- |
Mortgage History
| Date | Status | Loan Amount | Loan Type |
|---|---|---|---|
| Open | $470,000 | New Conventional | |
| Previous Owner | $267,050 | New Conventional | |
| Previous Owner | $281,600 | New Conventional | |
| Previous Owner | $128,143 | New Conventional | |
| Previous Owner | $158,800 | New Conventional | |
| Previous Owner | $183,000 | New Conventional | |
| Previous Owner | $84,110 | New Conventional |
Property History
| Date | Event | Price | Change | Sq Ft Price |
|---|---|---|---|---|
| 01/28/2025 01/28/25 | Sold | $530,000 | -5.3% | $312 / Sq Ft |
| 12/27/2024 12/27/24 | Pending | -- | -- | -- |
| 12/09/2024 12/09/24 | For Sale | $559,900 | 0.0% | $330 / Sq Ft |
| 11/27/2024 11/27/24 | Pending | -- | -- | -- |
| 10/29/2024 10/29/24 | Price Changed | $559,900 | -3.1% | $330 / Sq Ft |
| 10/04/2024 10/04/24 | For Sale | $578,000 | +9.1% | $340 / Sq Ft |
| 09/30/2024 09/30/24 | Off Market | $530,000 | -- | -- |
| 09/11/2024 09/11/24 | Price Changed | $578,000 | -2.0% | $340 / Sq Ft |
| 07/18/2024 07/18/24 | Price Changed | $590,000 | -3.3% | $347 / Sq Ft |
| 06/18/2024 06/18/24 | For Sale | $610,000 | 0.0% | $359 / Sq Ft |
| 08/31/2022 08/31/22 | Rented | $3,000 | 0.0% | -- |
| 08/11/2022 08/11/22 | Under Contract | -- | -- | -- |
| 08/10/2022 08/10/22 | For Rent | $3,000 | 0.0% | -- |
| 08/24/2018 08/24/18 | Sold | $352,000 | +0.6% | $207 / Sq Ft |
| 07/25/2018 07/25/18 | Pending | -- | -- | -- |
| 07/19/2018 07/19/18 | Price Changed | $350,000 | -2.8% | $206 / Sq Ft |
| 06/22/2018 06/22/18 | For Sale | $360,000 | -- | $212 / Sq Ft |
Tax History Compared to Growth
Tax History
| Year | Tax Paid | Tax Assessment Tax Assessment Total Assessment is a certain percentage of the fair market value that is determined by local assessors to be the total taxable value of land and additions on the property. | Land | Improvement |
|---|---|---|---|---|
| 2024 | $8,684 | $416,177 | $116,127 | $300,050 |
| 2023 | $8,319 | $398,758 | $116,127 | $282,631 |
| 2022 | $5,483 | $289,373 | $0 | $0 |
| 2021 | $5,391 | $280,945 | $0 | $0 |
| 2020 | $5,294 | $277,066 | $64,515 | $212,551 |
| 2019 | $5,321 | $279,124 | $64,515 | $214,609 |
| 2018 | $3,613 | $184,821 | $0 | $0 |
| 2017 | $3,569 | $245,647 | $0 | $0 |
| 2016 | $3,522 | $177,297 | $0 | $0 |
| 2015 | $3,553 | $176,065 | $0 | $0 |
| 2014 | $3,528 | $174,668 | $0 | $0 |
| 2013 | -- | $172,087 | $0 | $0 |
Agents Affiliated with this Home
-
Brenda Rider

Seller's Agent in 2025
Brenda Rider
FLORIDA EXECUTIVE REALTY
(813) 299-8599
1 in this area
49 Total Sales
-
Stephen Maggio
S
Buyer's Agent in 2025
Stephen Maggio
IMPACT REALTY TAMPA BAY
(585) 507-1440
2 in this area
10 Total Sales
-
Yukiko Block

Seller's Agent in 2022
Yukiko Block
REALTY ONE GROUP SUNSHINE
(727) 293-5100
1 in this area
40 Total Sales
-
Dyan Pithers

Buyer's Agent in 2022
Dyan Pithers
COLDWELL BANKER REALTY
(813) 601-2926
95 in this area
557 Total Sales
-
Carolyn Reynolds
C
Seller's Agent in 2018
Carolyn Reynolds
KELLER WILLIAMS TAMPA PROP.
(813) 334-8869
4 in this area
44 Total Sales
-
Ryan Schulze
R
Seller Co-Listing Agent in 2018
Ryan Schulze
KELLER WILLIAMS TAMPA PROP.
(813) 264-7754
4 in this area
243 Total Sales
Map
Source: Stellar MLS
MLS Number: T3113345
APN: U-08-28-17-04C-000003-00049.0
- 11839 Lancashire Dr
- 10741 Ayrshire Dr
- 11837 Derbyshire Dr
- 11066 Windsor Place Cir
- 11808 Lancashire Dr
- 11149 Windsor Place Cir
- 11727 Derbyshire Dr
- 11623 Greensleeve Ave
- 11192 Windsor Place Cir
- 12464 Berkeley Square Dr
- 10503 Dotham Ct
- 12119 Bishopsford Dr
- 11639 Renaissance View Ct
- 10515 Chambers Dr
- 11208 Cypress Reserve Dr
- 11311 Cypress Reserve Dr
- 11519 Cypress Reserve Dr
- 11538 Cypress Reserve Dr
- 10614 Chambers Dr
- 10420 Springrose Dr
