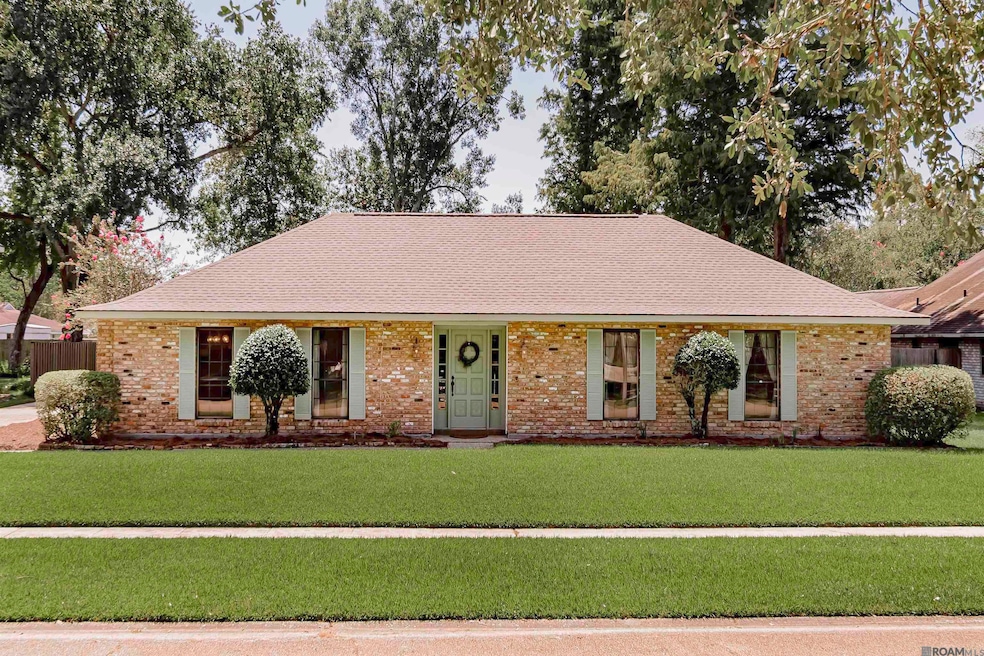
12006 Towering Oaks Dr Baton Rouge, LA 70810
Oak Hills Place NeighborhoodEstimated payment $1,913/month
Highlights
- 0.46 Acre Lot
- Stainless Steel Appliances
- Eat-In Kitchen
- Traditional Architecture
- Cul-De-Sac
- Double Vanity
About This Home
This classic Oak Hills home has been lovingly maintained by its original owner since 1978 and ready for its new owner. Sitting on nearly half an acre on a quiet cul de sac, this 4-bedroom, 2.5-bath home offers plenty of space, a great floor plan, and loads of potential. Inside, you’ll find a thoughtful layout with spacious living areas and tons of storage. The exterior provides ample room for outdoor living... do you love gardening? The photos don't do this backyard justice with plenty of room to add a pool. NEW ROOF (July 2025) and new carpet in all bedrooms. Located between Perkins Road and Highland Road, just off Siegen Lane, you’ll enjoy easy access to dining, shopping, and all the conveniences of Baton Rouge living. Don’t miss this opportunity to make this Oaks Hills home yours!
Home Details
Home Type
- Single Family
Est. Annual Taxes
- $513
Year Built
- Built in 1978
Lot Details
- 0.46 Acre Lot
- Lot Dimensions are 100x200
- Cul-De-Sac
- Wood Fence
- Landscaped
HOA Fees
- $10 Monthly HOA Fees
Home Design
- Traditional Architecture
- Brick Exterior Construction
- Slab Foundation
- Frame Construction
- Shingle Roof
- Vinyl Siding
Interior Spaces
- 2,212 Sq Ft Home
- 1-Story Property
- Ceiling Fan
- Wood Burning Fireplace
- Gas Log Fireplace
- Storage In Attic
- Washer and Dryer Hookup
Kitchen
- Eat-In Kitchen
- Breakfast Bar
- Oven
- Gas Cooktop
- Dishwasher
- Stainless Steel Appliances
- Disposal
Flooring
- Carpet
- Ceramic Tile
Bedrooms and Bathrooms
- 4 Bedrooms
- En-Suite Bathroom
- Walk-In Closet
- Double Vanity
- Shower Only
Parking
- 4 Parking Spaces
- Carport
Outdoor Features
- Concrete Porch or Patio
- Outdoor Storage
Utilities
- Cooling Available
- Heating System Uses Gas
- Gas Water Heater
Community Details
- Association fees include common areas
- Oak Hills Park Subdivision
Map
Home Values in the Area
Average Home Value in this Area
Tax History
| Year | Tax Paid | Tax Assessment Tax Assessment Total Assessment is a certain percentage of the fair market value that is determined by local assessors to be the total taxable value of land and additions on the property. | Land | Improvement |
|---|---|---|---|---|
| 2024 | $513 | $11,700 | $5,000 | $6,700 |
| 2023 | $513 | $11,700 | $5,000 | $6,700 |
| 2022 | $1,345 | $11,700 | $5,000 | $6,700 |
| 2021 | $1,319 | $11,700 | $5,000 | $6,700 |
| 2020 | $1,310 | $11,700 | $2,800 | $8,900 |
| 2019 | $1,361 | $11,700 | $2,800 | $8,900 |
| 2018 | $1,344 | $11,700 | $2,800 | $8,900 |
| 2017 | $1,344 | $11,700 | $2,800 | $8,900 |
| 2016 | $490 | $11,700 | $2,800 | $8,900 |
| 2015 | $490 | $11,700 | $2,800 | $8,900 |
| 2014 | $480 | $11,700 | $2,800 | $8,900 |
| 2013 | -- | $11,700 | $2,800 | $8,900 |
Property History
| Date | Event | Price | List to Sale | Price per Sq Ft |
|---|---|---|---|---|
| 10/22/2025 10/22/25 | For Sale | $354,700 | -- | $160 / Sq Ft |
About the Listing Agent

Blythe made her way to Baton Rouge from Lafayette in 2000 to attend LSU—and decided to stick around. After a career in public radio and more than a decade in media sales, she found her true calling in real estate, where she combines her love of old homes with a knack for helping people feel at ease during big life changes. Blythe is known for her honesty, calm energy, and deep commitment to her clients. She’ll give it to you straight, cheer you on, and make sure nothing falls through the
Blythe's Other Listings
Source: Greater Baton Rouge Association of REALTORS®
MLS Number: 2025019449
APN: 01955373
- 12046 Oak Haven Ave
- 12037 Oak Haven Ave
- 1342 Barkley Dr
- 1445 Oakdale Dr
- 11710 N Oak Hills Pkwy
- 1526 Rue Crozat
- 1434 Charing Cross Dr
- 1537 Rue Crozat
- 1007 Oak Hills Pkwy
- 12115 Mirkwood Ave
- 12092 S Tom Stokes Ct
- 11142 S Lakeside Oaks Ave
- 11720 Perkins Rd
- 0 Innovation Park Dr Unit 2022016708
- 1777 Rue Desiree
- 843 Carnforth Dr
- Lot 361 Settlement Blvd
- 662 Wheatsheaf Dr
- 8201 Village Plaza Ct Unit 3B
- 11534 Settlement Blvd
- 1740 Twisted Oak Ln
- 1713 Oakdale Dr
- 11580 Perkins Rd
- 13005 Briar Hollow Ave
- 13035 Briar Hollow Ave
- 12582 Windermere Oaks Ct
- 10125 Siegen Ln
- 10813 N Oak Hills Pkwy
- 13336 Natchez Ct
- 954 Ridgepoint Ct Unit 15D
- 10720 Linkwood Ct
- 10810 Maitland Ave
- 12120 Lake Estates Ave
- 10156 Perkins Rowe
- 10201 Park Rowe Ave
- 7317 Meadow Park Ave
- 7707 Bluebonnet Blvd Unit 314
- 7437 Meadowbrook Ave
- 557 Warbler Crossing Ave
- 8008 Blue Bonnet Blvd






