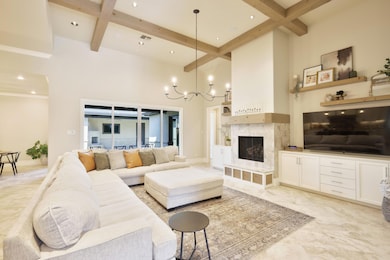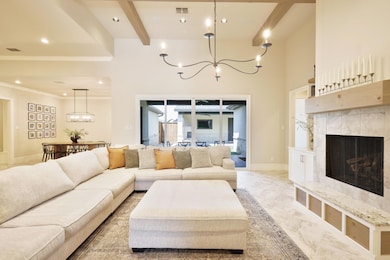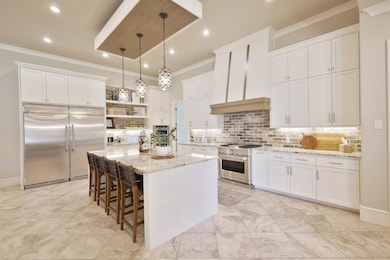
12006 Utica Ave Lubbock, TX 79424
Estimated payment $4,849/month
Highlights
- Very Popular Property
- Outdoor Kitchen
- High Ceiling
- Lubbock-Cooper Central Elementary School Rated A
- 2 Fireplaces
- Quartz Countertops
About This Home
Stunning 2017 Robert Wood Parade Home - Packed with Luxury and Livability! This beautifully designed 4-bedroom home offers everything you could want and then some! Featuring a private office, bonus room, and a heated/cooled 3rd-car garage, this property checks all the boxes. Step into a grand entry with soaring ceilings and an open-concept layout connecting the living, kitchen, and dining areas. Large sliding glass doors lead to an impressive outdoor living space complete with a fireplace, dual TVs, and a built-in gas grill perfect for entertaining year-round. On one side of the home, you'll find a versatile bonus room with barn doors, and two spacious bedrooms connected by a stylish Jack-and-Jill bathroom. The opposite wing includes a second primary suite and a dedicated office with elegant glass double doors, plus extensive hallway storage. The main primary suite is a true retreat offering private patio access, a generously sized bedroom, luxurious soaking tub, and a massive walk-in closet. Additional premium features include: Smart home system, Surround sound (indoors and out), High-speed internet, Water softener and reverse osmosis system, Foam insulation, and Recirculating hot water system. Exceptional craftsmanship and thoughtful design make this home stand out. Don't miss your chance to own this Parade-quality gem!
Home Details
Home Type
- Single Family
Est. Annual Taxes
- $12,629
Year Built
- Built in 2016
Lot Details
- 8,555 Sq Ft Lot
- Fenced Yard
Home Design
- Brick Exterior Construction
- Slab Foundation
- Spray Foam Insulation
- Composition Roof
- Stone
Interior Spaces
- 3,285 Sq Ft Home
- Bookcases
- Crown Molding
- High Ceiling
- Ceiling Fan
- Recessed Lighting
- 2 Fireplaces
- Entrance Foyer
Kitchen
- Breakfast Bar
- Gas Oven
- Gas Range
- Kitchen Island
- Quartz Countertops
- Disposal
Bedrooms and Bathrooms
- 4 Bedrooms
- Walk-In Closet
- Double Vanity
- Soaking Tub
Laundry
- Laundry Room
- Sink Near Laundry
- Electric Dryer Hookup
Home Security
- Smart Home
- Smart Thermostat
Parking
- Garage
- Heated Garage
Outdoor Features
- Covered Patio or Porch
- Outdoor Kitchen
- Outdoor Gas Grill
- Rain Gutters
Utilities
- Cooling Available
- Heating System Uses Natural Gas
- Water Softener is Owned
Listing and Financial Details
- Assessor Parcel Number R325406
Map
Home Values in the Area
Average Home Value in this Area
Tax History
| Year | Tax Paid | Tax Assessment Tax Assessment Total Assessment is a certain percentage of the fair market value that is determined by local assessors to be the total taxable value of land and additions on the property. | Land | Improvement |
|---|---|---|---|---|
| 2025 | $12,629 | $665,000 | $58,174 | $606,826 |
| 2024 | $12,629 | $665,000 | $58,174 | $606,826 |
| 2023 | $13,446 | $638,994 | $58,174 | $580,820 |
| 2022 | $13,285 | $580,904 | $58,174 | $522,730 |
| 2021 | $13,269 | $552,193 | $58,174 | $494,019 |
| 2020 | $13,044 | $526,090 | $58,174 | $467,916 |
| 2019 | $13,537 | $530,866 | $58,174 | $472,692 |
| 2018 | $13,877 | $543,598 | $58,174 | $485,424 |
| 2017 | $2,680 | $104,866 | $58,174 | $46,692 |
| 2015 | -- | $61,690 | $61,690 | $0 |
Property History
| Date | Event | Price | List to Sale | Price per Sq Ft | Prior Sale |
|---|---|---|---|---|---|
| 10/20/2025 10/20/25 | For Sale | $724,000 | +8.9% | $220 / Sq Ft | |
| 12/21/2023 12/21/23 | Sold | -- | -- | -- | View Prior Sale |
| 11/22/2023 11/22/23 | Pending | -- | -- | -- | |
| 11/15/2023 11/15/23 | For Sale | $665,000 | -- | $202 / Sq Ft |
Purchase History
| Date | Type | Sale Price | Title Company |
|---|---|---|---|
| Deed | $631,750 | None Listed On Document | |
| Vendors Lien | -- | Western Title Company | |
| Vendors Lien | -- | Title One | |
| Vendors Lien | -- | Title One | |
| Deed | -- | -- |
Mortgage History
| Date | Status | Loan Amount | Loan Type |
|---|---|---|---|
| Open | $631,750 | New Conventional | |
| Previous Owner | $44,800 | Commercial | |
| Previous Owner | $420,000 | New Conventional | |
| Previous Owner | $570,000 | Commercial |
About the Listing Agent

Kristen grew up in Plainview and has lived in West Texas most of her life. She graduated from Texas Tech in 2002 with a degree in marketing. Originally, she acquired her real estate license while living in Colorado Springs, Colorado. She and her husband Jonathan moved back to Lubbock in 2007 where she has been an active, full time, realtor ever since. However, she would say her greatest achievement in life thus far is her family. Her husband Jonathan and she have been married for over 20 years,
Kristen's Other Listings
Source: Lubbock Association of REALTORS®
MLS Number: 202562029
APN: R325406
- 12005 Uxbridge Ave
- 4801 118th St
- 4821 119th Place
- 12001 Vicksburg Ave
- 4823 119th Place
- 11703 Troy Ave
- 12112 Topeka Ave
- 11707 Uxbridge Ave
- 4706 118th St
- 4613 126th St
- 4701 121st St Unit 3
- 4614 120th Place
- 11512 Trafalgar Ave
- 4807 116th St
- 4709 116th St
- 12010 Savannah Ave
- 12008 Savannah Ave
- 4909 116th St
- 11407 Vicksburg Ave
- 12704 Lubbock 79424 Ave
- 4718 125th St
- 4709 125th St
- 12110 Topeka Ave
- 4202 126th St
- 3901 114th St
- 10901 Aberdeen Ave
- 10518 Aberdeen Ave
- 5501 121st St Unit A
- 10507 Quinton Ave
- 13801 Raleigh Ave
- 7430 105th St
- 5508 122nd St Unit A
- 5512 122nd St Unit A
- 5512 122nd St Unit B
- 3701-3741 116th St
- 5517 121st St Unit B
- 5522 121st St Unit B
- 5524 122nd St Unit A
- 5526 122nd St
- 12106 Elkhart Ave Unit A






