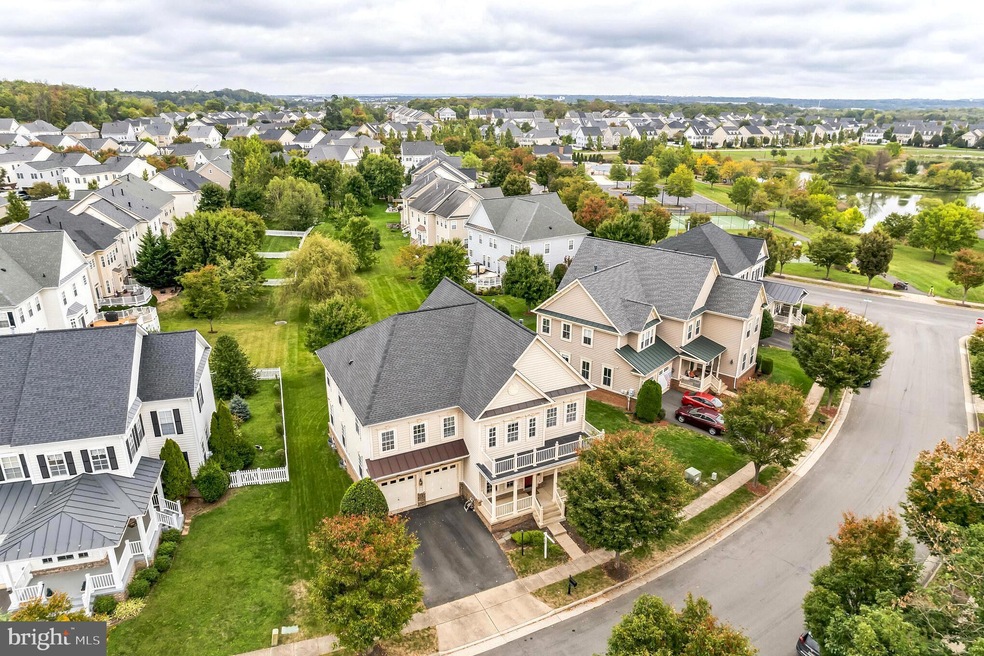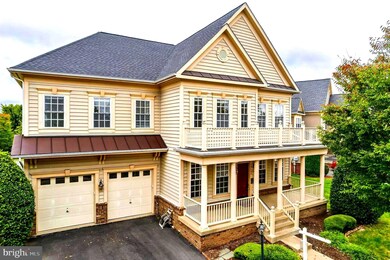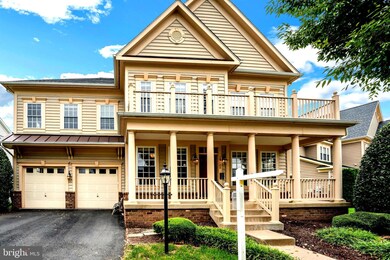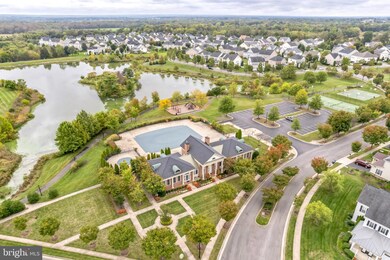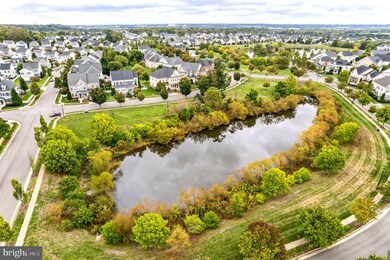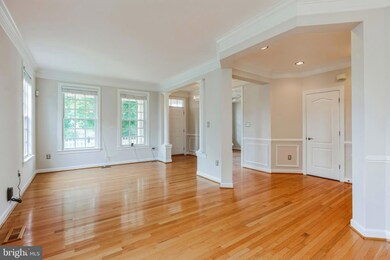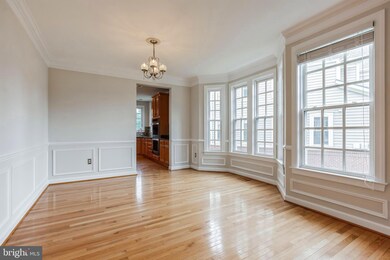
12008 Infantry Ln Bristow, VA 20136
Highlights
- Fitness Center
- Gourmet Kitchen
- Colonial Architecture
- T. Clay Wood Elementary School Rated A-
- Open Floorplan
- Community Lake
About This Home
As of December 2023Introducing an exquisite 4 -bedroom, 4.5-bathroom residence that epitomizes luxury living at its finest. Nestled in the desirable New Bristow Village neighborhood, this stunning home exudes elegance, offering a harmonious blend of style, comfort, and functionality. From its captivating exterior to its thoughtfully designed interior spaces, this property presents an exceptional opportunity for those seeking an upscale living experience. In addition, the home was recently painted neutral and re-carpeted.
Upon entering, you will be greeted by a foyer, adorned with a center-wall alcove and abundant natural light, creating an inviting atmosphere. The open-concept layout seamlessly connects the main living areas, allowing for effortless flow and ideal for entertaining guests or spending quality time with family. The main level is all hardwood floors for easy care.
The spacious gourmet kitchen is a culinary enthusiast's dream, boasting top-of-the-line stainless steel appliances, ample cabinetry, and a center island range. Whether you're hosting elaborate dinner parties or preparing meals for loved ones, this kitchen provides the perfect backdrop for your culinary endeavors.
The elegant dining area, adjacent to the kitchen, provides an ideal space for formal gatherings or intimate family meals. The adjoining family room features a cozy fireplace, creating a warm ambiance and a comfortable setting for relaxation.
The primary bedroom suite is a private oasis, offering a tranquil retreat from the outside world. Huge sitting area with generous proportions. It includes an oversized bedroom area with tray ceiling, a luxurious en-suite bathroom complete with a spa-like soaking tub, a separate shower, and dual vanities. Must see in person to really feel the size of this area. Three additional well-appointed bedrooms provide ample space for family members, guests with a Jack and Jill bathroom on this level.
This residence further boasts a selection of desirable amenities designed to enhance your lifestyle. A dedicated study on the main level perfect setting for a home office or a getaway to read your favorite book. A spacious backyard with a patio presents an excellent outdoor entertaining area, perfect for al fresco dining or enjoying the fresh air.
The basement is completed with full bathroom and additional room which can be converted to a media room or gym based on your needs.
Located in a sought-after community, this property offers convenient access to local amenities, reputable schools, shopping centers, and recreational facilities, ensuring a well-rounded lifestyle for residents of all ages. New Bristow Village has a community pool, playground, tennis courts, and ponds to enjoy.
In summary, this magnificent house offers a blend of sophisticated design, impeccable craftsmanship, and an array of upscale features. With its exceptional layout and prime location, this property represents an outstanding opportunity for those seeking the epitome of luxurious living. Don't miss the chance to make this house your dream home!
Last Agent to Sell the Property
Pearson Smith Realty, LLC License #0225087437 Listed on: 10/06/2023

Home Details
Home Type
- Single Family
Est. Annual Taxes
- $7,562
Year Built
- Built in 2006
Lot Details
- 9,448 Sq Ft Lot
- Property is zoned PMR
HOA Fees
- $123 Monthly HOA Fees
Parking
- 2 Car Attached Garage
- Front Facing Garage
- Garage Door Opener
Home Design
- Colonial Architecture
- Block Foundation
- Vinyl Siding
Interior Spaces
- Property has 3 Levels
- Open Floorplan
- Ceiling Fan
- Gas Fireplace
- Entrance Foyer
- Family Room
- Living Room
- Dining Room
- Den
- Recreation Room
- Home Gym
- Attic
Kitchen
- Gourmet Kitchen
- Breakfast Area or Nook
- Built-In Double Oven
- Built-In Range
- Built-In Microwave
- Dishwasher
- Stainless Steel Appliances
- Disposal
Flooring
- Wood
- Carpet
Bedrooms and Bathrooms
- 4 Bedrooms
- En-Suite Primary Bedroom
Laundry
- Laundry on upper level
- Washer and Dryer Hookup
Partially Finished Basement
- Heated Basement
- Walk-Up Access
- Rear Basement Entry
- Sump Pump
- Space For Rooms
Schools
- T Clay Wood Elementary School
- Marsteller Middle School
- Brentsville High School
Utilities
- 90% Forced Air Heating and Cooling System
- Vented Exhaust Fan
- Programmable Thermostat
- Natural Gas Water Heater
- Cable TV Available
Listing and Financial Details
- Tax Lot 206
- Assessor Parcel Number 7594-37-0422
Community Details
Overview
- Association fees include common area maintenance, recreation facility, pool(s), reserve funds, snow removal
- New Bristow HOA
- New Bristow Village Subdivision
- Community Lake
Amenities
- Common Area
- Clubhouse
Recreation
- Tennis Courts
- Community Playground
- Fitness Center
- Community Pool
Ownership History
Purchase Details
Home Financials for this Owner
Home Financials are based on the most recent Mortgage that was taken out on this home.Purchase Details
Home Financials for this Owner
Home Financials are based on the most recent Mortgage that was taken out on this home.Purchase Details
Purchase Details
Home Financials for this Owner
Home Financials are based on the most recent Mortgage that was taken out on this home.Similar Homes in the area
Home Values in the Area
Average Home Value in this Area
Purchase History
| Date | Type | Sale Price | Title Company |
|---|---|---|---|
| Deed | $805,000 | Cardinal Title Group | |
| Warranty Deed | $493,000 | Attorney | |
| Trustee Deed | $468,000 | None Available | |
| Special Warranty Deed | $650,000 | -- |
Mortgage History
| Date | Status | Loan Amount | Loan Type |
|---|---|---|---|
| Open | $603,750 | New Conventional | |
| Previous Owner | $450,000 | New Conventional | |
| Previous Owner | $484,070 | FHA | |
| Previous Owner | $520,000 | New Conventional | |
| Previous Owner | $65,000 | Stand Alone Second |
Property History
| Date | Event | Price | Change | Sq Ft Price |
|---|---|---|---|---|
| 12/22/2023 12/22/23 | Sold | $805,000 | -2.4% | $153 / Sq Ft |
| 11/26/2023 11/26/23 | Pending | -- | -- | -- |
| 11/15/2023 11/15/23 | Price Changed | $825,000 | -2.9% | $157 / Sq Ft |
| 10/18/2023 10/18/23 | Price Changed | $850,000 | -2.9% | $162 / Sq Ft |
| 10/06/2023 10/06/23 | For Sale | $875,000 | +77.5% | $167 / Sq Ft |
| 06/23/2016 06/23/16 | Sold | $493,000 | -0.2% | $94 / Sq Ft |
| 05/24/2016 05/24/16 | Pending | -- | -- | -- |
| 05/04/2016 05/04/16 | For Sale | $494,000 | -- | $94 / Sq Ft |
Tax History Compared to Growth
Tax History
| Year | Tax Paid | Tax Assessment Tax Assessment Total Assessment is a certain percentage of the fair market value that is determined by local assessors to be the total taxable value of land and additions on the property. | Land | Improvement |
|---|---|---|---|---|
| 2024 | $7,570 | $761,200 | $198,700 | $562,500 |
| 2023 | $7,440 | $715,000 | $164,500 | $550,500 |
| 2022 | $7,492 | $666,200 | $164,500 | $501,700 |
| 2021 | $7,129 | $586,200 | $142,500 | $443,700 |
| 2020 | $8,489 | $547,700 | $142,500 | $405,200 |
| 2019 | $8,071 | $520,700 | $142,500 | $378,200 |
| 2018 | $6,321 | $523,500 | $142,500 | $381,000 |
| 2017 | $6,418 | $522,800 | $142,500 | $380,300 |
| 2016 | $6,239 | $512,900 | $136,000 | $376,900 |
| 2015 | $5,844 | $504,700 | $128,700 | $376,000 |
| 2014 | $5,844 | $469,700 | $119,100 | $350,600 |
Agents Affiliated with this Home
-

Seller's Agent in 2023
William Noel
Pearson Smith Realty, LLC
(703) 856-4059
1 in this area
26 Total Sales
-

Buyer's Agent in 2023
Kathleen Pester
Samson Properties
(703) 868-4352
1 in this area
25 Total Sales
-

Seller's Agent in 2016
Alexandra Lohr
Fathom Realty
(571) 275-0335
13 Total Sales
Map
Source: Bright MLS
MLS Number: VAPW2059532
APN: 7594-37-0422
- 11823 Whitworth Cannon Ln
- 12054 Nokesville Rd
- 10541 Blazing Star Loop
- 11717 Town Green Rd
- 12021 Spring Beauty Rd
- 11688 Camp Jones Ct
- 11680 Camp Jones Ct
- 12002 Fitzgerald Way
- 12220 Fitzgerald Way
- 12381 Cold Stream Guard Ct
- 12423 Selkirk Cir
- 11933 Airlea Dr
- 10167 Pale Rose Loop
- 12516 Homestead Dr
- 9836 Rainleaf Ct
- 12360 Corncrib Ct
- 12127 & 12131 Vint Hill Rd
- 10024 Darnaway Ct
- 10208 Piper Ln
- 12689 Arthur Graves jr Ct
