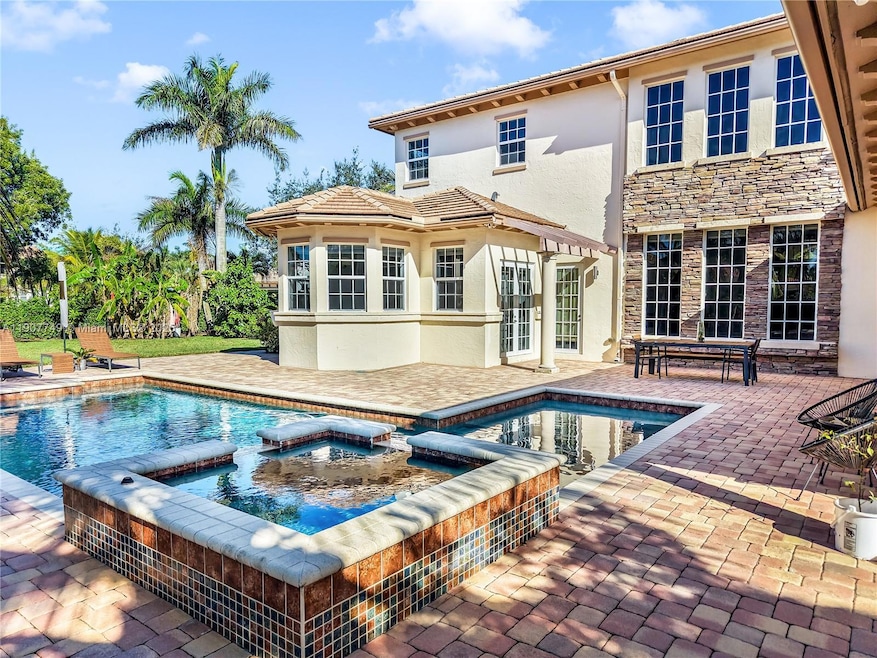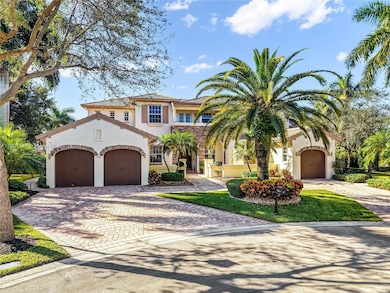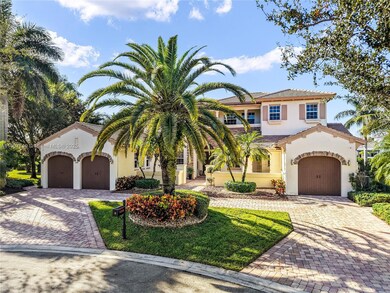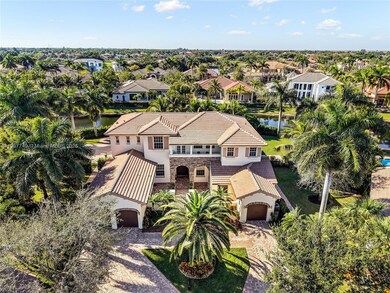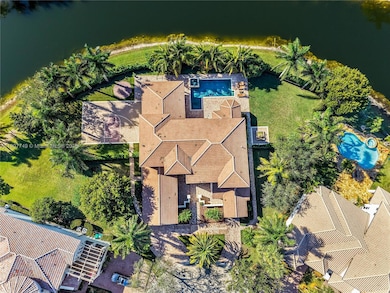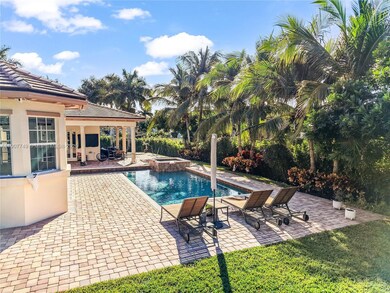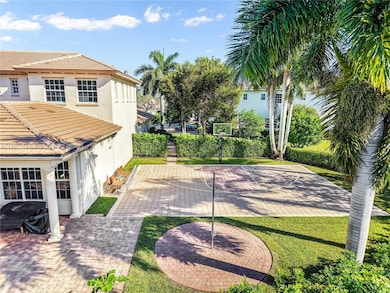12008 NW 69th Ct Parkland, FL 33076
Heron Bay NeighborhoodHighlights
- Lake Front
- Gated with Attendant
- In Ground Pool
- Heron Heights Elementary School Rated A-
- Media Room
- 24,240 Sq Ft lot
About This Home
Luxury Smart Home in Parkland! This stunning 6-bed, 5.5-bath smart home in Parkland offers modern luxury with high-end upgrades. The fully remodeled second floor features new hardwood floors, a custom movie theater, a gym, and two renovated bathrooms. Oversized bedrooms, modern fans, and recessed lighting enhance the space, while natural sunlight fills every room. A grand office, oversized Primary suite with a walk-in closet, wet bar, and formal dining room complete the first floor. The resort-style backyard boasts a remodeled patio, basketball court, heated pool, mosquito system, and $250K in palm trees. A state-of-the-art Eufy security system ensures safety. Experience luxury living—schedule your showing today!
Home Details
Home Type
- Single Family
Est. Annual Taxes
- $33,434
Year Built
- Built in 2005
Lot Details
- 0.56 Acre Lot
- 175 Ft Wide Lot
- Lake Front
- Fenced
- Property is zoned RS-2.5
Parking
- 3 Car Attached Garage
- Automatic Garage Door Opener
- Circular Driveway
- Open Parking
Home Design
- Flat Tile Roof
- Concrete Block And Stucco Construction
Interior Spaces
- 5,956 Sq Ft Home
- Wet Bar
- Central Vacuum
- Vaulted Ceiling
- Ceiling Fan
- Recessed Lighting
- Media Room
- Den
- Lake Views
Kitchen
- Built-In Oven
- Electric Range
- Microwave
- Ice Maker
- Dishwasher
- Disposal
Flooring
- Wood
- Carpet
- Tile
Bedrooms and Bathrooms
- 6 Bedrooms
- Split Bedroom Floorplan
- Walk-In Closet
Laundry
- Laundry Room
- Dryer
- Washer
Home Security
- Burglar Security System
- Fire and Smoke Detector
Outdoor Features
- In Ground Pool
- Exterior Lighting
Schools
- Heron Heights Elementary School
- Westglades Middle School
- Marjory Stoneman Douglas High School
Utilities
- Central Heating and Cooling System
- Electric Water Heater
Listing and Financial Details
- Property Available on 12/1/25
- 1 Year With Renewal Option Lease Term
- Assessor Parcel Number 484106152890
Community Details
Overview
- Heron Bay East Subdivision
- Mandatory Home Owners Association
- Maintained Community
Recreation
- Community Pool
Pet Policy
- Breed Restrictions
Additional Features
- Clubhouse
- Gated with Attendant
Map
Source: MIAMI REALTORS® MLS
MLS Number: A11907749
APN: 48-41-06-15-2890
- 6775 NW 122nd Ave
- 6705 NW 122nd Ave
- 11804 NW 69th Place
- 6620 NW 122nd Ave
- 11700 NW 71st Place
- 7409 NW 117th Ln
- 6339 NW 120th Dr
- 6360 NW 120th Dr
- 7009 NW 113th Ave
- 6916 NW 113th Ave
- 11508 NW 73rd Manor
- 12169 NW 75th Place
- 5860 NW 120th Ave
- 6911 NW 112th Way
- 11217 NW 68th Place
- 7283 NW 113th Ave
- 12425 NW 76th St
- 6163 NW 124th Dr
- 12480 NW 62nd Ct
- 11425 NW 75th Manor
- 12328 NW 69th Ct
- 6791 NW 117th Ave
- 6321 NW 120th Dr
- 6625 NW 113th Way
- 7421 NW 115th Terrace
- 6095 NW 116th Dr
- 6033 NW 118th Dr
- 12117 NW 59th St
- 5780 NW 120th Ave
- 6012 NW 116th Dr
- 5861 NW 122nd Way
- 11100 Heron Bay Blvd
- 12316 NW 80th Place
- 12591 NW 57th Place
- 7445 NW 109th Way
- 10845 NW 74th Dr
- 10810 NW 74th Dr
- 12502 NW 56th St
- 12625 NW 56th St
- 5552 NW 125th Terrace
