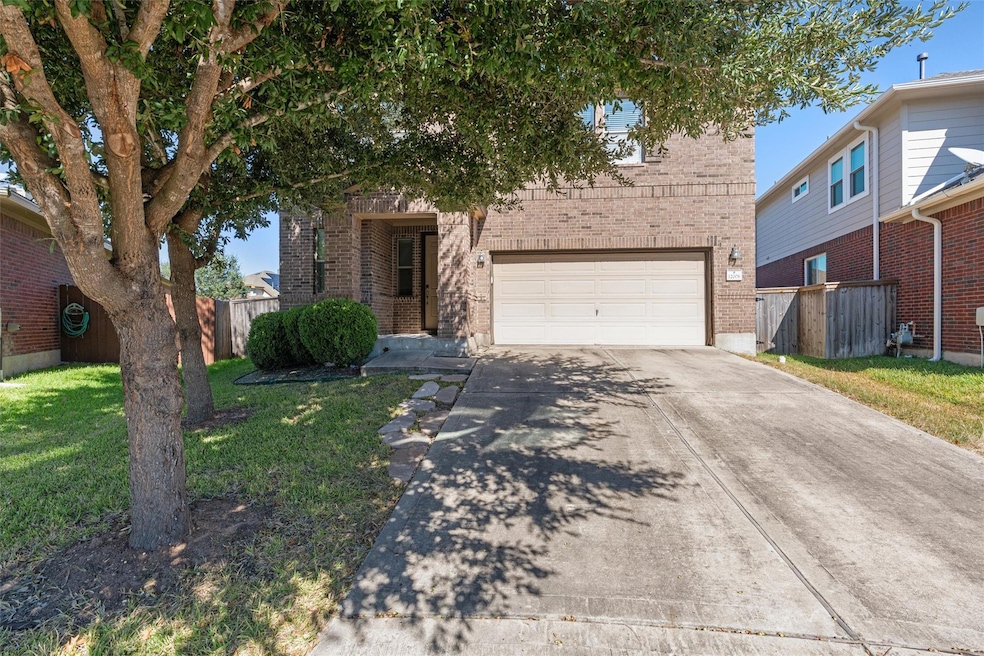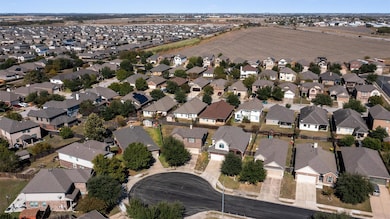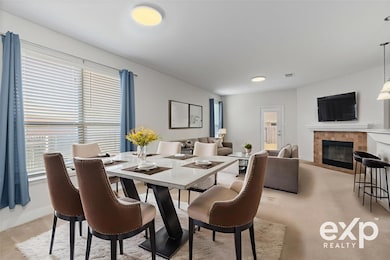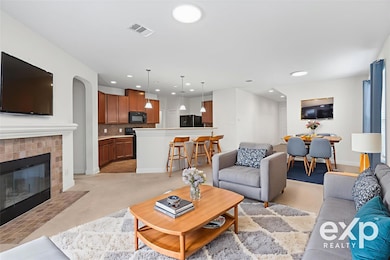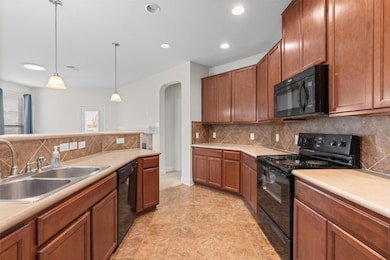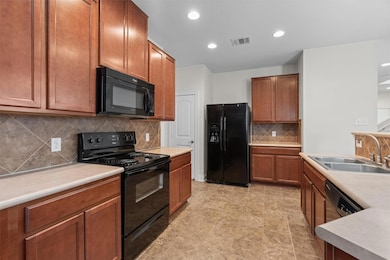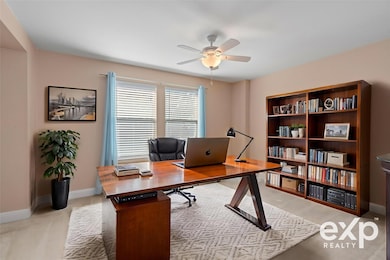
Estimated payment $2,647/month
Highlights
- Popular Property
- Fitness Center
- Open Floorplan
- Golf Course Community
- Fishing
- Clubhouse
About This Home
Welcome to ShadowGlen, one of Manor’s most desirable communities! This spacious two-story home sits on a quiet cul-de-sac and offers a fantastic layout with the primary bedroom and half bath downstairs, plus a bonus den or game room upstairs perfect for flexible living or a home office. The inviting living room features a cozy fireplace, ideal for relaxing evenings. All appliances convey, making this home move-in ready! Enjoy unbeatable convenience! Home is just minutes from the brand-new H-E-B, Home Depot, and a growing shopping center now featuring Chili’s, Chipotle, Chick-fil-A, and more stores on the way. ShadowGlen residents enjoy resort-style amenities including a water park with slides, golf course, fitness center, and scenic walking trails. The sellers are motivated and ready to move forward. Come see why ShadowGlen remains one of the best places to call home in Manor!
Listing Agent
eXp Realty, LLC Brokerage Phone: (512) 773-5735 License #0627476 Listed on: 11/07/2025

Home Details
Home Type
- Single Family
Est. Annual Taxes
- $8,595
Year Built
- Built in 2012
Lot Details
- 6,926 Sq Ft Lot
- Cul-De-Sac
- Southeast Facing Home
- Wood Fence
HOA Fees
- Property has a Home Owners Association
Parking
- 2 Car Attached Garage
Home Design
- Brick Exterior Construction
- Slab Foundation
- Shingle Roof
- Wood Siding
Interior Spaces
- 2,086 Sq Ft Home
- 2-Story Property
- Open Floorplan
- Blinds
- Living Room with Fireplace
- Washer and Dryer
Kitchen
- Gas Oven
- Gas Range
- Microwave
- Dishwasher
- Disposal
Flooring
- Carpet
- Tile
Bedrooms and Bathrooms
- 3 Bedrooms | 1 Primary Bedroom on Main
Outdoor Features
- Patio
Schools
- Shadowglen Elementary School
- Manor Middle School
- Manor High School
Utilities
- Central Heating and Cooling System
- Natural Gas Connected
- Municipal Utilities District Water
Listing and Financial Details
- Assessor Parcel Number 02436703500000
- Tax Block C
Community Details
Overview
- Association fees include common area maintenance
- Shadowglen HOA
- Shadowglen Ph 02 Sec 15B Subdivision
Amenities
- Common Area
- Clubhouse
- Planned Social Activities
- Community Mailbox
Recreation
- Golf Course Community
- Community Playground
- Fitness Center
- Community Pool
- Fishing
- Park
- Dog Park
- Trails
Security
- Resident Manager or Management On Site
Map
Home Values in the Area
Average Home Value in this Area
Tax History
| Year | Tax Paid | Tax Assessment Tax Assessment Total Assessment is a certain percentage of the fair market value that is determined by local assessors to be the total taxable value of land and additions on the property. | Land | Improvement |
|---|---|---|---|---|
| 2025 | $7,531 | $349,811 | $76,734 | $273,077 |
| 2023 | $6,619 | $331,004 | $0 | $0 |
| 2022 | $8,358 | $300,913 | $0 | $0 |
| 2021 | $7,882 | $273,557 | $30,000 | $243,557 |
| 2020 | $7,640 | $252,336 | $30,000 | $222,336 |
| 2018 | $7,592 | $247,272 | $30,000 | $217,272 |
| 2017 | $7,246 | $233,688 | $30,000 | $203,688 |
| 2016 | $6,602 | $212,903 | $30,000 | $190,803 |
| 2015 | $5,223 | $193,548 | $30,000 | $171,110 |
| 2014 | $5,223 | $175,953 | $33,000 | $142,953 |
Property History
| Date | Event | Price | List to Sale | Price per Sq Ft |
|---|---|---|---|---|
| 11/07/2025 11/07/25 | For Sale | $325,000 | -- | $156 / Sq Ft |
About the Listing Agent

I’m Melissa Hudson, REALTOR® and local real estate expert serving the Greater Austin area. I believe everyone deserves the opportunity to experience the financial benefits of homeownership, and it’s my mission to help as many people as I can achieve that dream. Whether you’re buying, selling, investing, or just need guidance, you can count on me to be there every step of the way. ??
I’m a proud Austinite, mom of two, and GLAM (grand)ma who finds happiness in spending time with family,
Melissa's Other Listings
Source: Unlock MLS (Austin Board of REALTORS®)
MLS Number: 4833447
APN: 737733
- 13604 Rosebud Isle Dr
- 11920 Emerald Springs Ln
- 13844 Arbor Hill Cove
- 12311 Caldera Way
- 12303 Caldera Way
- 14601 Shooter McGavin Dr
- 12805 Albatross Pass
- 13732 Fallsprings Way
- 13716 Fallsprings Way
- 13721 Mcarthur Dr
- 17609 Fairbridge Ln
- 13524 Windstone Ct
- 13505 Green Lodge Ct
- 11633 Sun Glass Dr
- 13825 Mcarthur Dr
- 14317 Heartland Dr
- 17429 Autumn Falls Dr
- 17701 Owl Tree Rd
- 13900 Sage Blossom Dr
- 17713 Owl Tree Rd
- 12500 Shadowglen Trace Unit 9304.1407127
- 12500 Shadowglen Trace Unit 4302.1408875
- 12500 Shadowglen Trace Unit 11304.1408870
- 12500 Shadowglen Trace Unit 4306.1408872
- 12500 Shadowglen Trace Unit 5106.1408868
- 12500 Shadowglen Trace Unit 5305.1408869
- 12500 Shadowglen Trace Unit 10205.1408873
- 12500 Shadowglen Trace Unit 9203.1407128
- 12500 Shadowglen Trace Unit 1305.1407123
- 12500 Shadowglen Trace Unit 9302.1407134
- 12500 Shadowglen Trace Unit 5207.1407133
- 12500 Shadowglen Trace Unit 4203.1407131
- 12500 Shadowglen Trace Unit 8307.1407124
- 12500 Shadowglen Trace Unit 6103.1407125
- 12500 Shadowglen Trace Unit 10304.1407129
- 12500 Shadowglen Trace Unit 8303.1407122
- 12500 Shadowglen Trace Unit 2106.1407306
- 13602 Rosebud Isle Dr
- 11809 Sandy Lodge Ct
- 11805 Amber Stream Ln
