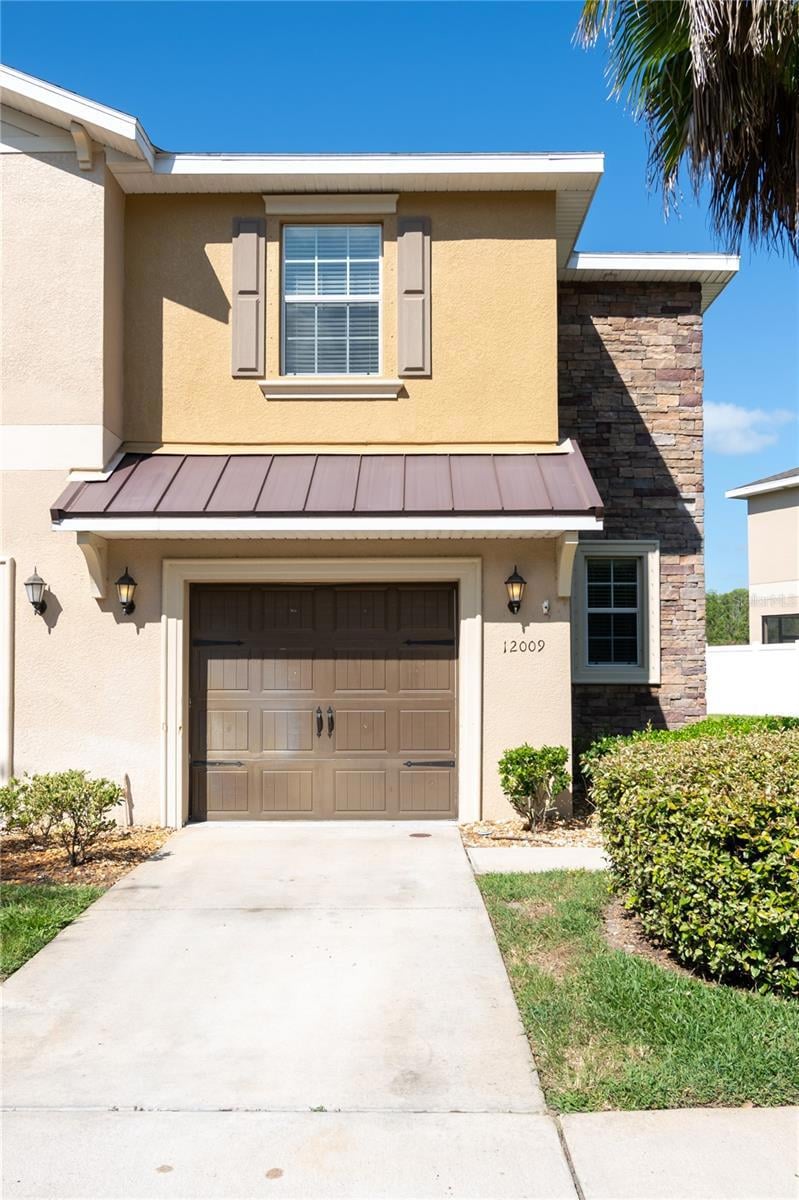12009 Greengate Dr Hudson, FL 34669
Highlights
- Fitness Center
- Pond View
- End Unit
- Home fronts a pond
- Clubhouse
- Stone Countertops
About This Home
This beautiful 1,787 SqFt home is located just off State Road 52 in Hudson, FL with the Suncoast Expressway only 5 minutes away, perfect for commuters! Built in 2016, this two-story corner townhome offers: 3 bedrooms all upstairs, 2.5 bathrooms, primary suite which includes en-suite and walk in closet, jack and jill bathroom for the connecting the other 2 bedrooms, granite countertops throughout, freshly painted, stainless steel appliances, fenced patio overlooking the pond. Water, lawn care and A/C maintenance all included in monthly rent.
Community features include community pool, clubhouse, and fitness center available to residents and tenants.
Listing Agent
REALTY ONE GROUP MVP Brokerage Phone: 800-896-8790 License #3300745 Listed on: 08/18/2025

Townhouse Details
Home Type
- Townhome
Est. Annual Taxes
- $4,803
Year Built
- Built in 2016
Lot Details
- 2,960 Sq Ft Lot
- Home fronts a pond
- End Unit
- Fenced
Parking
- 1 Car Attached Garage
Home Design
- Bi-Level Home
Interior Spaces
- 1,787 Sq Ft Home
- Built-In Features
- Ceiling Fan
- Blinds
- Combination Dining and Living Room
- Pond Views
Kitchen
- Range
- Microwave
- Dishwasher
- Stone Countertops
Flooring
- Carpet
- Ceramic Tile
Bedrooms and Bathrooms
- 3 Bedrooms
- Primary Bedroom Upstairs
- Walk-In Closet
Laundry
- Laundry in unit
- Dryer
- Washer
Outdoor Features
- Patio
- Rear Porch
Schools
- Moon Lake Elementary School
- Crews Lake Middle School
- Hudson High School
Utilities
- Central Heating and Cooling System
- Thermostat
- Electric Water Heater
- High Speed Internet
- Phone Available
- Cable TV Available
Listing and Financial Details
- Residential Lease
- Security Deposit $2,500
- Property Available on 9/1/25
- The owner pays for water
- $150 Application Fee
- Assessor Parcel Number 17-25-03-008.0-000.00-030.0
Community Details
Overview
- Property has a Home Owners Association
- Creative Management Association, Phone Number (727) 478-4909
- Verandah Twnhms Subdivision
Amenities
- Clubhouse
Recreation
- Fitness Center
- Community Pool
Pet Policy
- Pet Deposit $500
- 2 Pets Allowed
- $500 Pet Fee
- Dogs and Cats Allowed
- Breed Restrictions
Map
Source: Stellar MLS
MLS Number: TB8418966
APN: 03-25-17-0080-00000-0300
- 12013 Greengate Dr
- 12025 Greengate Dr
- 12039 Greengate Dr
- 11952 Greengate Dr
- 11950 Greengate Dr
- 13733 Rosette Rd
- 11903 Greengate Dr
- 12136 Luftburrow Ln
- 12152 Southbridge Terrace
- 12216 Southbridge Terrace
- 12418 White Bluff Rd
- 12431 White Bluff Rd
- 12426 Jillian Cir
- 12232 Ridgedale Dr
- 12518 White Bluff Rd
- 12449 Jillian Cir
- 12519 White Bluff Rd
- 12351 Ridgedale Dr
- 13319 Old Florida Cir
- 13205 Cypress Hill Dr
- 12025 Greengate Dr
- 12424 White Bluff Rd
- 11843 Faithful Way
- 12518 Chenwood Ave
- 12543 Chenwood Ave
- 13507 Old Florida Cir
- 13959 Caden Glen Dr
- 11876 Keylime
- 12739 Balsam Ave
- 11444 Lake Dr
- 12558 Achasta Blvd
- 12124 Shearwater Dr
- 11832 Colony Lakes Blvd
- 12130 Colony Lakes Blvd
- 12025 Environmental Dr Unit 7
- 13295 Mylion Way Unit 1
- 11712 Colony Lakes Blvd
- 15656 Greyrock Dr
- 12152 Canyon Blvd
- 15751 Stable Run Dr Unit Stable Run






