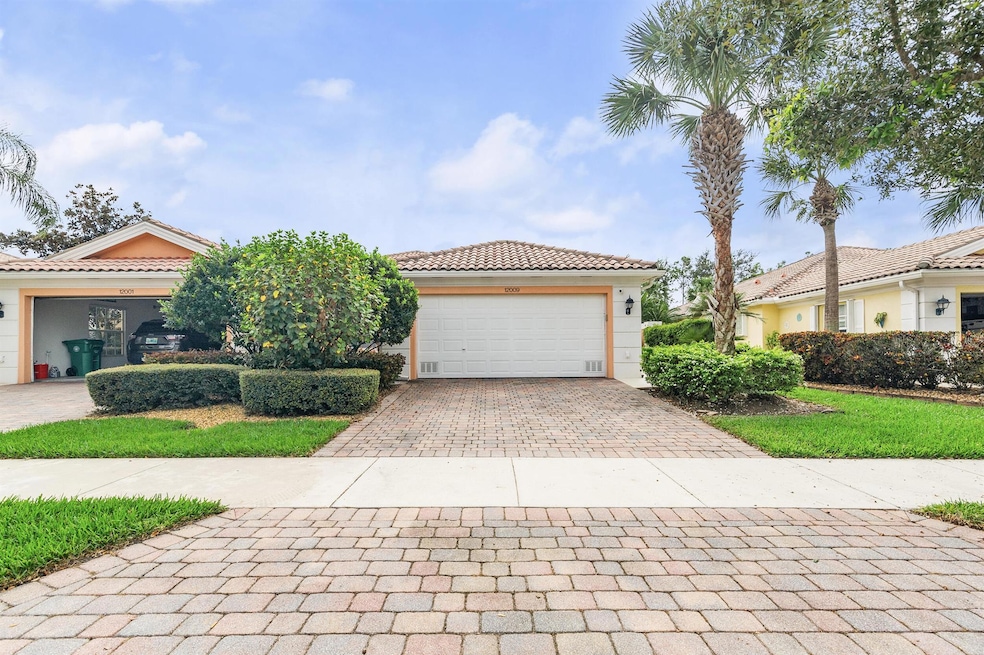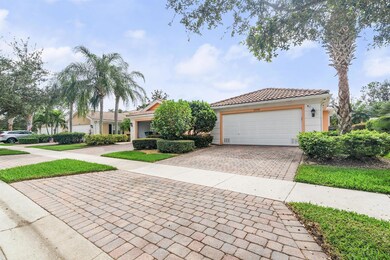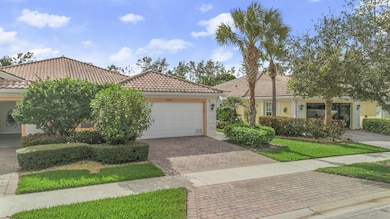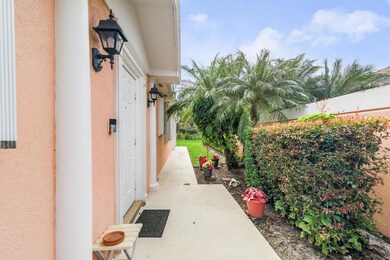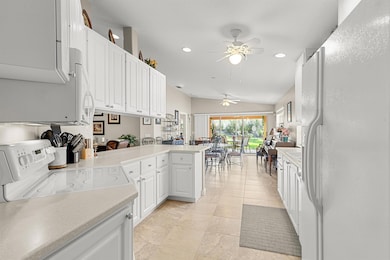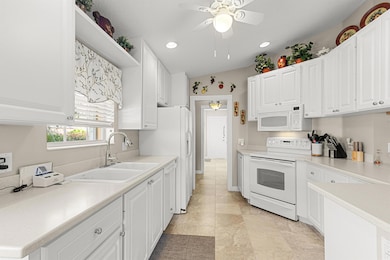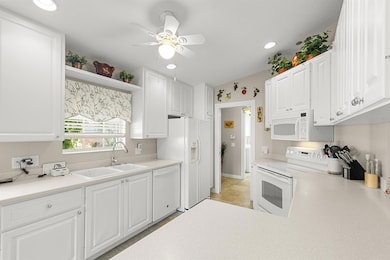
12009 SW Elsinore Dr Port Saint Lucie, FL 34987
Tradition NeighborhoodHighlights
- Gated with Attendant
- Wood Flooring
- Attic
- Clubhouse
- Garden View
- Great Room
About This Home
As of March 2025Charming 2 Bedroom 2 Bath DiVosta built villa in The Lakes At Tradition. Meticulously maintained offering both comfort and privacy. Well designed open split floor plan is perfect for relaxed living with plenty of natural light and a cozy atmosphere. Features beautiful hardwood floors in the bedrooms, newer HVAC and central vacuum system. The private, lushly landscaped backyard is an ideal retreat, offering serene views and complete privacy. Enjoy peaceful evenings on the covered, screened-in porch, perfect for outdoor dining or simply unwinding after a long day. Furniture is negotiable making this home move-in ready for those looking to enjoy a turnkey lifestyle. Resort like amenities with Village Center clubhouse, 2 heated pools, lighted tennis courts, fitness center and more.
Last Agent to Sell the Property
The Keyes Company License #3010516 Listed on: 11/21/2024

Home Details
Home Type
- Single Family
Est. Annual Taxes
- $3,569
Year Built
- Built in 2005
Lot Details
- 5,097 Sq Ft Lot
- Lot Dimensions are 36.4x130.5x41.83x130.5
- Property is zoned Master P
HOA Fees
- $488 Monthly HOA Fees
Parking
- 2 Car Attached Garage
- Garage Door Opener
- Driveway
Home Design
- Villa
Interior Spaces
- 1,526 Sq Ft Home
- 1-Story Property
- Central Vacuum
- Furnished or left unfurnished upon request
- Ceiling Fan
- Blinds
- Great Room
- Combination Kitchen and Dining Room
- Screened Porch
- Garden Views
- Pull Down Stairs to Attic
- Fire and Smoke Detector
Kitchen
- Electric Range
- Microwave
- Dishwasher
- Disposal
Flooring
- Wood
- Ceramic Tile
Bedrooms and Bathrooms
- 2 Bedrooms
- Split Bedroom Floorplan
- Walk-In Closet
- 2 Full Bathrooms
- Dual Sinks
- Separate Shower in Primary Bathroom
Laundry
- Laundry Room
- Washer and Dryer
- Laundry Tub
Utilities
- Central Heating and Cooling System
- Electric Water Heater
- Cable TV Available
Listing and Financial Details
- Assessor Parcel Number 430880000260001
Community Details
Overview
- Association fees include management, common areas, ground maintenance, recreation facilities
- Built by DiVosta Homes
- The Lakes At Tradition Subdivision
Amenities
- Clubhouse
- Billiard Room
Recreation
- Tennis Courts
- Community Basketball Court
- Pickleball Courts
- Bocce Ball Court
- Shuffleboard Court
- Community Pool
Security
- Gated with Attendant
Ownership History
Purchase Details
Home Financials for this Owner
Home Financials are based on the most recent Mortgage that was taken out on this home.Purchase Details
Purchase Details
Home Financials for this Owner
Home Financials are based on the most recent Mortgage that was taken out on this home.Similar Homes in Port Saint Lucie, FL
Home Values in the Area
Average Home Value in this Area
Purchase History
| Date | Type | Sale Price | Title Company |
|---|---|---|---|
| Warranty Deed | $286,000 | Home Partners Title Services | |
| Warranty Deed | $286,000 | Home Partners Title Services | |
| Interfamily Deed Transfer | -- | Attorney | |
| Special Warranty Deed | $218,100 | American Title Of The Palm B |
Mortgage History
| Date | Status | Loan Amount | Loan Type |
|---|---|---|---|
| Open | $280,819 | New Conventional | |
| Closed | $280,819 | New Conventional | |
| Previous Owner | $178,400 | New Conventional | |
| Previous Owner | $149,950 | Stand Alone First | |
| Previous Owner | $25,000 | Credit Line Revolving | |
| Previous Owner | $172,720 | Purchase Money Mortgage |
Property History
| Date | Event | Price | Change | Sq Ft Price |
|---|---|---|---|---|
| 03/31/2025 03/31/25 | Sold | $286,000 | -1.4% | $187 / Sq Ft |
| 01/29/2025 01/29/25 | Price Changed | $290,000 | -6.5% | $190 / Sq Ft |
| 11/21/2024 11/21/24 | For Sale | $310,000 | -- | $203 / Sq Ft |
Tax History Compared to Growth
Tax History
| Year | Tax Paid | Tax Assessment Tax Assessment Total Assessment is a certain percentage of the fair market value that is determined by local assessors to be the total taxable value of land and additions on the property. | Land | Improvement |
|---|---|---|---|---|
| 2024 | $3,490 | $126,409 | -- | -- |
| 2023 | $3,490 | $122,728 | $0 | $0 |
| 2022 | $3,351 | $119,154 | $0 | $0 |
| 2021 | $3,125 | $115,684 | $0 | $0 |
| 2020 | $3,128 | $114,087 | $0 | $0 |
| 2019 | $3,098 | $111,522 | $0 | $0 |
| 2018 | $2,980 | $109,443 | $0 | $0 |
| 2017 | $2,935 | $154,700 | $22,500 | $132,200 |
| 2016 | $2,894 | $138,400 | $22,500 | $115,900 |
| 2015 | $2,910 | $129,200 | $22,500 | $106,700 |
| 2014 | $2,815 | $103,432 | $0 | $0 |
Agents Affiliated with this Home
-
S
Seller's Agent in 2025
Shelly Gwen
The Keyes Company
(772) 245-2869
6 in this area
63 Total Sales
-
D
Buyer's Agent in 2025
Debra Walsh
Realty One Group Engage
(772) 284-3763
2 in this area
26 Total Sales
Map
Source: BeachesMLS
MLS Number: R11039055
APN: 43-08-800-0026-0001
- 12040 SW Elsinore Dr
- 12160 SW Elsinore Dr
- 12170 SW Elsinore Dr
- 11786 SW Bennington Cir
- 10853 SW Elsinore Dr
- 12250 SW Elsinore Dr
- 11769 SW Bennington Cir
- 10915 SW Hartwick Dr
- 12507 SW Sunrise Lake Terrace
- 10907 SW Dardanelle Dr
- 12501 SW Sunrise Lake Terrace
- 12465 SW Sunrise Lake Terrace
- 12446 SW Sunrise Lake Terrace
- 12495 SW Sunrise Lake Terrace
- 10828 SW Dardanelle Dr
- 12471 SW Sunrise Lake Terrace
- 12489 SW Sunrise Lake Terrace
- 12488 SW Sunrise Lake Terrace
- 12453 SW Sunrise Lake Terrace
- 12103 SW Bennington Cir
