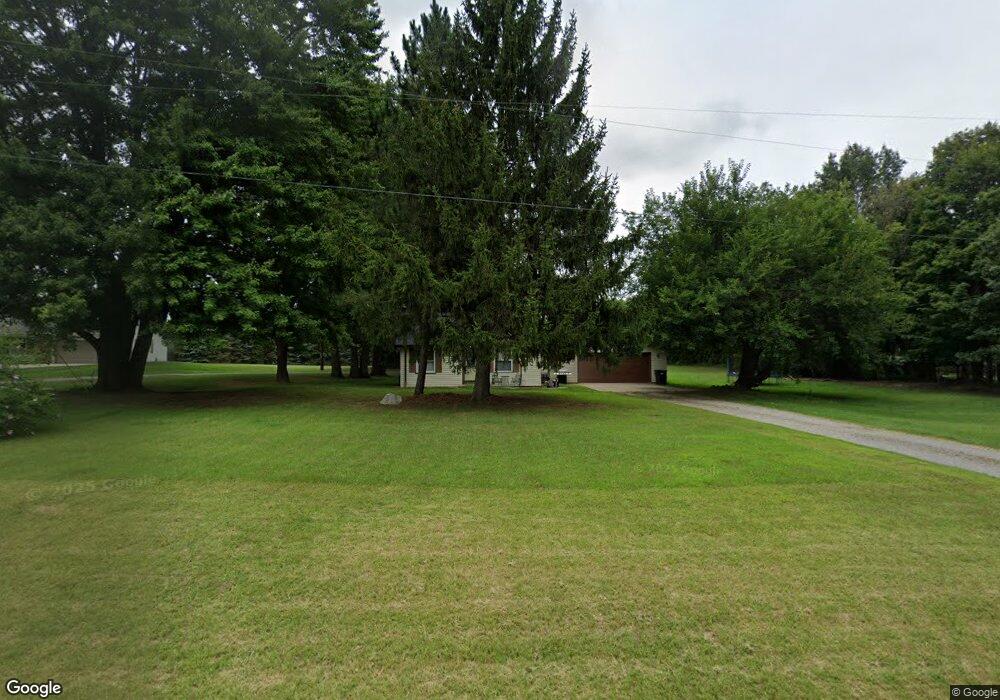1201 64th St SW Byron Center, MI 49315
Estimated Value: $427,149 - $559,000
3
Beds
3
Baths
1,705
Sq Ft
$291/Sq Ft
Est. Value
About This Home
This home is located at 1201 64th St SW, Byron Center, MI 49315 and is currently estimated at $496,537, approximately $291 per square foot. 1201 64th St SW is a home located in Kent County with nearby schools including Marshall Elementary School, Robert L. Nickels Intermediate School, and Byron Center West Middle School.
Ownership History
Date
Name
Owned For
Owner Type
Purchase Details
Closed on
Oct 22, 2017
Sold by
Vaneeuwen Terry J and Vaneeuwen Joann L
Bought by
Kuiper Bradley S and Kuiper Paula M
Current Estimated Value
Home Financials for this Owner
Home Financials are based on the most recent Mortgage that was taken out on this home.
Original Mortgage
$185,000
Outstanding Balance
$154,569
Interest Rate
3.83%
Mortgage Type
New Conventional
Estimated Equity
$341,968
Purchase Details
Closed on
Oct 2, 2017
Sold by
Marlett Lucy M
Bought by
Vaneeuwen Terry J and Vaneeuwen Joann L
Home Financials for this Owner
Home Financials are based on the most recent Mortgage that was taken out on this home.
Original Mortgage
$185,000
Outstanding Balance
$154,569
Interest Rate
3.83%
Mortgage Type
New Conventional
Estimated Equity
$341,968
Create a Home Valuation Report for This Property
The Home Valuation Report is an in-depth analysis detailing your home's value as well as a comparison with similar homes in the area
Home Values in the Area
Average Home Value in this Area
Purchase History
| Date | Buyer | Sale Price | Title Company |
|---|---|---|---|
| Kuiper Bradley S | $310,000 | None Available | |
| Vaneeuwen Terry J | -- | None Available |
Source: Public Records
Mortgage History
| Date | Status | Borrower | Loan Amount |
|---|---|---|---|
| Open | Kuiper Bradley S | $185,000 |
Source: Public Records
Tax History Compared to Growth
Tax History
| Year | Tax Paid | Tax Assessment Tax Assessment Total Assessment is a certain percentage of the fair market value that is determined by local assessors to be the total taxable value of land and additions on the property. | Land | Improvement |
|---|---|---|---|---|
| 2025 | $2,667 | $196,000 | $0 | $0 |
| 2024 | $2,667 | $171,100 | $0 | $0 |
| 2023 | $2,551 | $163,200 | $0 | $0 |
| 2022 | $3,504 | $132,600 | $0 | $0 |
| 2021 | $3,410 | $122,300 | $0 | $0 |
| 2020 | $2,348 | $116,500 | $0 | $0 |
| 2019 | $3,328 | $109,900 | $0 | $0 |
| 2018 | $5,078 | $104,500 | $29,600 | $74,900 |
| 2017 | $2,704 | $99,200 | $0 | $0 |
| 2016 | $2,606 | $95,000 | $0 | $0 |
| 2015 | $2,562 | $95,000 | $0 | $0 |
| 2013 | -- | $83,500 | $0 | $0 |
Source: Public Records
Map
Nearby Homes
- 6455 Silverton Dr
- 6455 Estate Dr SW
- 6471 Estate Dr SW
- 1171 Runway Place SW
- 6540 Kingtree Dr SW
- 6696 Highmeadow Dr SW
- 6787 Sunfield Dr SW
- 6559 Burlingame Ave SW
- 906 60th St SW
- 1010 Bellview Meadow Dr SW Unit 68
- 1012 Bellview Meadow Dr SW
- Integrity 1880 Plan at Southtown
- Traditions 1600 V8.0b Plan at Southtown
- Elements 1800 Plan at Southtown
- Integrity 1250 Plan at Southtown
- Traditions 3400 Plan at Southtown
- Elements 2090 Plan at Southtown
- Integrity 1610 Plan at Southtown
- Integrity 1530 Plan at Southtown
- Elements 2200 Plan at Southtown
- 1171 64th St SW
- 1257 64th St SW
- 1243 Starlite Dr
- 1170 64th St SW
- 1255 Starlite Dr
- 1161 64th St SW
- 1141 64th St SW
- 1275 64th St SW
- 6432 Silverton Dr
- 1164 64th St SW
- 1271 Starlite Dr
- 6444 Silverton Dr
- 1289 64th St SW
- 1250 Starlite Dr
- 1140 64th St SW
- 1279 Starlite Dr
- 6456 Silverton Dr
- 1127 64th St SW
- 6436 Red Point Dr SW
- 1287 Starlite Dr
