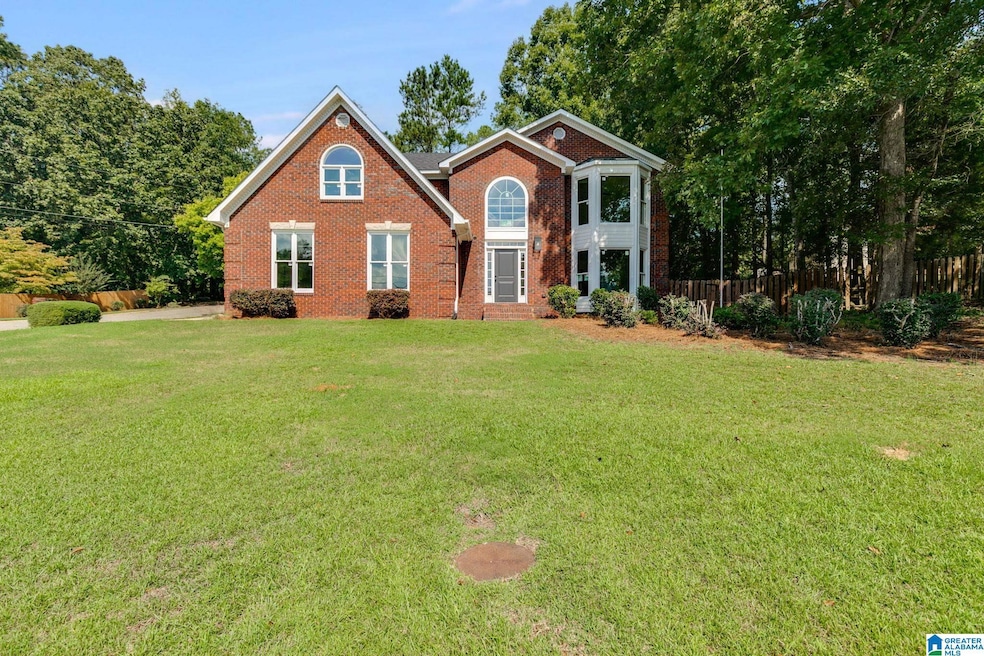
1201 Ashton Ct Anniston, AL 36207
Highlights
- Wood Flooring
- Attic
- Den
- Hydromassage or Jetted Bathtub
- Stone Countertops
- Breakfast Room
About This Home
As of December 2024Newly remodeled Executive home in Greenbrier Subdivision. Foyer entrance, formal living room, dining room and family room with fireplace, Spacious Chef's kitchen with granite counter tops and Breakfast room, Sunroom all on the main floor. Upstairs is the Spacious primary suite with Sitting Room, Large tiled luxury bath with double vanities, whirlpool tub, separate shower and walk in closet. Three additional bedrooms and a full bath. Private back yard.
Last Agent to Sell the Property
eXp Realty, LLC Central License #61732-1 Listed on: 08/21/2024

Home Details
Home Type
- Single Family
Est. Annual Taxes
- $2,754
Year Built
- Built in 1988
Lot Details
- 0.4 Acre Lot
Parking
- 2 Car Attached Garage
- Side Facing Garage
Home Design
- Three Sided Brick Exterior Elevation
Interior Spaces
- 2-Story Property
- Gas Log Fireplace
- Bay Window
- Family Room with Fireplace
- Breakfast Room
- Dining Room
- Den
- Crawl Space
- Pull Down Stairs to Attic
Kitchen
- Electric Oven
- Stove
- Built-In Microwave
- Dishwasher
- Stone Countertops
Flooring
- Wood
- Carpet
- Tile
- Vinyl
Bedrooms and Bathrooms
- 4 Bedrooms
- Primary Bedroom Upstairs
- Walk-In Closet
- Hydromassage or Jetted Bathtub
- Separate Shower
Laundry
- Laundry Room
- Laundry on upper level
- Washer and Electric Dryer Hookup
Outdoor Features
- Patio
- Porch
Schools
- Golden Springs Elementary School
- Anniston Middle School
- Anniston High School
Utilities
- Central Heating and Cooling System
- Electric Water Heater
Listing and Financial Details
- Visit Down Payment Resource Website
- Assessor Parcel Number 21-06-14-0-005-090.030
Similar Homes in Anniston, AL
Home Values in the Area
Average Home Value in this Area
Property History
| Date | Event | Price | Change | Sq Ft Price |
|---|---|---|---|---|
| 12/31/2024 12/31/24 | Sold | $330,000 | -5.7% | $124 / Sq Ft |
| 11/26/2024 11/26/24 | Pending | -- | -- | -- |
| 10/21/2024 10/21/24 | Price Changed | $349,900 | -6.7% | $132 / Sq Ft |
| 10/04/2024 10/04/24 | For Sale | $375,000 | +13.6% | $141 / Sq Ft |
| 08/24/2024 08/24/24 | Off Market | $330,000 | -- | -- |
| 08/21/2024 08/21/24 | For Sale | $375,000 | +97.4% | $141 / Sq Ft |
| 01/03/2024 01/03/24 | Sold | $190,000 | -13.6% | $72 / Sq Ft |
| 11/15/2023 11/15/23 | Pending | -- | -- | -- |
| 10/03/2023 10/03/23 | Price Changed | $219,900 | -8.3% | $83 / Sq Ft |
| 06/05/2023 06/05/23 | For Sale | $239,900 | 0.0% | $90 / Sq Ft |
| 05/30/2023 05/30/23 | Pending | -- | -- | -- |
| 05/04/2023 05/04/23 | For Sale | $239,900 | -- | $90 / Sq Ft |
Tax History Compared to Growth
Tax History
| Year | Tax Paid | Tax Assessment Tax Assessment Total Assessment is a certain percentage of the fair market value that is determined by local assessors to be the total taxable value of land and additions on the property. | Land | Improvement |
|---|---|---|---|---|
| 2024 | $2,754 | $53,172 | $5,000 | $48,172 |
| 2023 | $2,754 | $35,278 | $2,500 | $32,778 |
| 2022 | $1,776 | $35,278 | $2,500 | $32,778 |
| 2021 | $1,466 | $29,462 | $2,500 | $26,962 |
| 2020 | $1,398 | $27,934 | $2,500 | $25,434 |
| 2019 | $1,332 | $26,664 | $2,500 | $24,164 |
| 2018 | $1,332 | $26,660 | $0 | $0 |
| 2017 | $1,297 | $24,240 | $0 | $0 |
| 2016 | $1,207 | $24,240 | $0 | $0 |
| 2013 | -- | $23,920 | $0 | $0 |
Agents Affiliated with this Home
-
Jeff Stacey

Seller's Agent in 2024
Jeff Stacey
eXp Realty, LLC Central
(770) 843-3616
15 Total Sales
-
Jeff Slick

Seller's Agent in 2024
Jeff Slick
Freedom Realty, LLC
(321) 890-9374
141 Total Sales
-
Dalton Leatherwood

Buyer's Agent in 2024
Dalton Leatherwood
Main Street, REALTORS®
(256) 770-2168
90 Total Sales
Map
Source: Greater Alabama MLS
MLS Number: 21394608
APN: 21-06-14-0-005-090.030
- 1244 Stillwater Rd
- 4643 Amberwood Dr
- 4716 Amberwood Ln
- 1015 Emory Place
- 4319 Greenbrier Dear Rd
- 4315 Greenbrier Dear Rd
- 1025 Old Mill Rd
- 0 Jones Rd Unit 1 21395099
- 78 Peyton Place Unit 11
- 90 Dearmanville Dr S
- 1307 Robertson Rd
- 1508 Cloverdale Rd
- 3908 Cloverdale Rd
- 24 Edgefield Way
- 3901 Lee Dr
- 14 Country Squire Rd
- 3913 Stratford Rd
- 117 Huntington Trace
- Lot 0 Dearmanville Rd
- 0 Dearmanville Rd Unit 1






