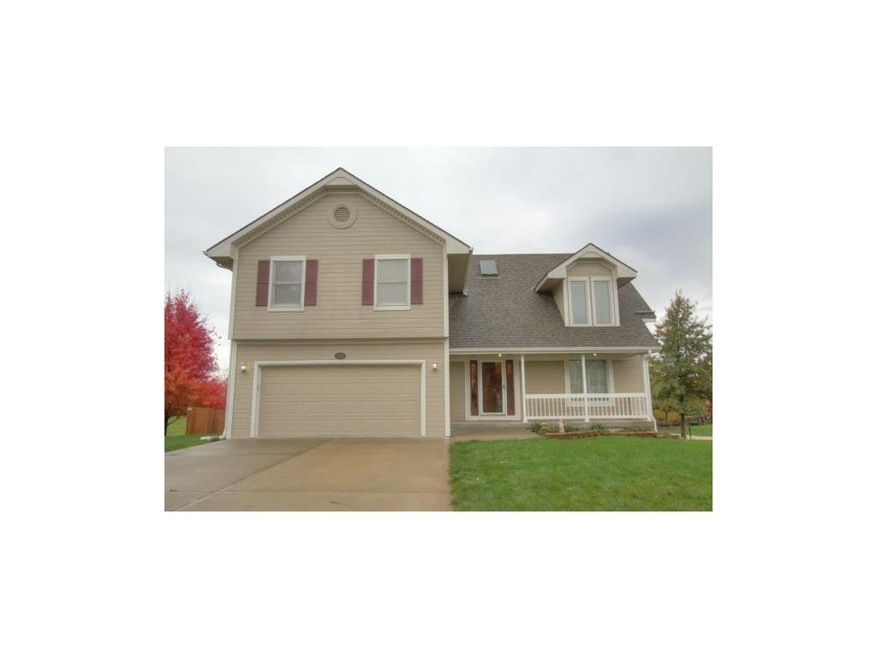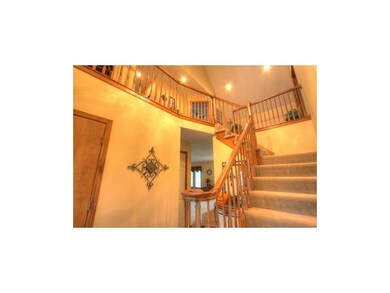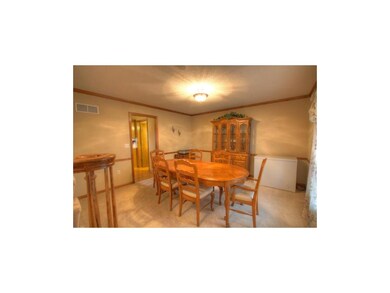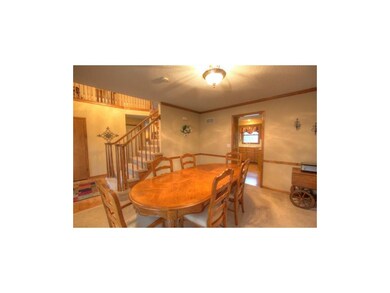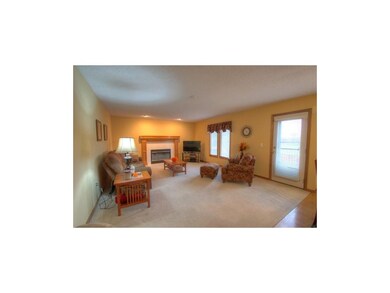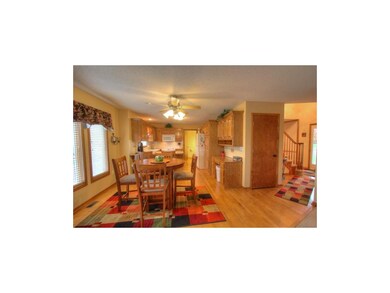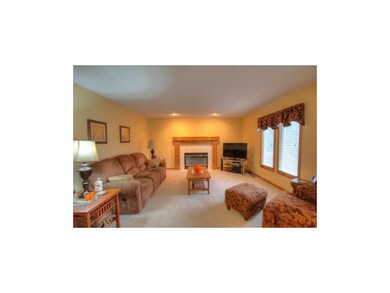
1201 Aspen Dr Smithville, MO 64089
Highlights
- Deck
- Vaulted Ceiling
- Wood Flooring
- Horizon Elementary School Rated A-
- Traditional Architecture
- Whirlpool Bathtub
About This Home
As of November 2021Look out - awesome - mint cond. immaculate. Huge fenced perfect well maint yd. backs to greenspace. Lg. upgraded deck - great view of yard & greenspace from kit, grt rm & master. Wood fl in entry & kit. Lg. kit w/breakfast rm & bkfst bar- open to grt rm. Exceptional quality. Fin. bsmt with Wet bar,tile fl in bar area- fridg,sink,eat in area, cabts. Also one wall w/beautiful built in cabts-Nice carpet,windows&door-Carpet throughout in great cond.-Wired for surround sound-wood burning fireplace-Nice front porch-Good size laundry room off kt. Rare find. Nothing to do but move in-Turn key home. PRICED TO SELL.
Last Agent to Sell the Property
Marilyn Annis
RE/MAX Innovations License #1999119936 Listed on: 11/01/2013
Last Buyer's Agent
Michael Niewald
ReeceNichols-KCN License #2013016552
Home Details
Home Type
- Single Family
Est. Annual Taxes
- $2,380
Year Built
- Built in 1998
Lot Details
- Cul-De-Sac
- Wood Fence
- Corner Lot
- Level Lot
HOA Fees
- $6 Monthly HOA Fees
Parking
- 2 Car Attached Garage
- Front Facing Garage
- Garage Door Opener
Home Design
- Traditional Architecture
- Composition Roof
Interior Spaces
- Wet Bar: Carpet, Ceiling Fan(s), Ceramic Tiles, Shower Only, Whirlpool Tub, Double Vanity, Walk-In Closet(s), Pantry, Wood Floor, Fireplace
- Built-In Features: Carpet, Ceiling Fan(s), Ceramic Tiles, Shower Only, Whirlpool Tub, Double Vanity, Walk-In Closet(s), Pantry, Wood Floor, Fireplace
- Vaulted Ceiling
- Ceiling Fan: Carpet, Ceiling Fan(s), Ceramic Tiles, Shower Only, Whirlpool Tub, Double Vanity, Walk-In Closet(s), Pantry, Wood Floor, Fireplace
- Skylights
- Wood Burning Fireplace
- Thermal Windows
- Shades
- Plantation Shutters
- Drapes & Rods
- Great Room with Fireplace
- Formal Dining Room
- Finished Basement
- Walk-Out Basement
Kitchen
- Eat-In Country Kitchen
- Breakfast Area or Nook
- Free-Standing Range
- Dishwasher
- Granite Countertops
- Laminate Countertops
- Disposal
Flooring
- Wood
- Wall to Wall Carpet
- Linoleum
- Laminate
- Stone
- Ceramic Tile
- Luxury Vinyl Plank Tile
- Luxury Vinyl Tile
Bedrooms and Bathrooms
- 4 Bedrooms
- Cedar Closet: Carpet, Ceiling Fan(s), Ceramic Tiles, Shower Only, Whirlpool Tub, Double Vanity, Walk-In Closet(s), Pantry, Wood Floor, Fireplace
- Walk-In Closet: Carpet, Ceiling Fan(s), Ceramic Tiles, Shower Only, Whirlpool Tub, Double Vanity, Walk-In Closet(s), Pantry, Wood Floor, Fireplace
- Double Vanity
- Whirlpool Bathtub
- Carpet
Laundry
- Laundry Room
- Laundry on main level
Home Security
- Storm Doors
- Fire and Smoke Detector
Outdoor Features
- Deck
- Enclosed Patio or Porch
Location
- City Lot
Utilities
- Central Air
- Heat Pump System
Community Details
- Forest Oaks Estates Subdivision
Listing and Financial Details
- Assessor Parcel Number 09-315-00-01-8.00
Ownership History
Purchase Details
Home Financials for this Owner
Home Financials are based on the most recent Mortgage that was taken out on this home.Purchase Details
Purchase Details
Home Financials for this Owner
Home Financials are based on the most recent Mortgage that was taken out on this home.Purchase Details
Purchase Details
Home Financials for this Owner
Home Financials are based on the most recent Mortgage that was taken out on this home.Similar Homes in Smithville, MO
Home Values in the Area
Average Home Value in this Area
Purchase History
| Date | Type | Sale Price | Title Company |
|---|---|---|---|
| Warranty Deed | -- | Continental Title Co | |
| Interfamily Deed Transfer | -- | None Available | |
| Warranty Deed | -- | Continental Title | |
| Warranty Deed | -- | Realty Title Company | |
| Warranty Deed | -- | Stewart Title |
Mortgage History
| Date | Status | Loan Amount | Loan Type |
|---|---|---|---|
| Open | $304,000 | New Conventional | |
| Closed | $304,000 | No Value Available | |
| Previous Owner | $199,100 | New Conventional | |
| Previous Owner | $199,200 | New Conventional | |
| Previous Owner | $20,000 | Credit Line Revolving | |
| Previous Owner | $165,000 | New Conventional | |
| Previous Owner | $152,000 | Adjustable Rate Mortgage/ARM | |
| Previous Owner | $125,000 | New Conventional | |
| Previous Owner | $127,000 | Unknown | |
| Previous Owner | $50,000 | Credit Line Revolving | |
| Previous Owner | $147,450 | No Value Available |
Property History
| Date | Event | Price | Change | Sq Ft Price |
|---|---|---|---|---|
| 11/12/2021 11/12/21 | Sold | -- | -- | -- |
| 10/11/2021 10/11/21 | Pending | -- | -- | -- |
| 09/23/2021 09/23/21 | For Sale | $327,500 | +72.4% | $131 / Sq Ft |
| 12/19/2013 12/19/13 | Sold | -- | -- | -- |
| 11/03/2013 11/03/13 | Pending | -- | -- | -- |
| 11/01/2013 11/01/13 | For Sale | $190,000 | -- | -- |
Tax History Compared to Growth
Tax History
| Year | Tax Paid | Tax Assessment Tax Assessment Total Assessment is a certain percentage of the fair market value that is determined by local assessors to be the total taxable value of land and additions on the property. | Land | Improvement |
|---|---|---|---|---|
| 2024 | $4,199 | $58,160 | -- | -- |
| 2023 | $4,016 | $58,160 | $0 | $0 |
| 2022 | $3,513 | $49,000 | $0 | $0 |
| 2021 | $3,538 | $49,001 | $7,220 | $41,781 |
| 2020 | $2,882 | $39,630 | $0 | $0 |
| 2019 | $2,903 | $39,630 | $0 | $0 |
| 2018 | $2,822 | $37,470 | $0 | $0 |
| 2017 | $2,387 | $37,470 | $5,320 | $32,150 |
| 2016 | $2,387 | $35,640 | $5,890 | $29,750 |
| 2015 | $2,368 | $35,640 | $5,890 | $29,750 |
| 2014 | $2,346 | $35,640 | $5,890 | $29,750 |
Agents Affiliated with this Home
-
Kim Taylor

Seller's Agent in 2021
Kim Taylor
RE/MAX Innovations
(816) 529-1550
1 in this area
114 Total Sales
-
Eric Craig
E
Buyer's Agent in 2021
Eric Craig
ReeceNichols-KCN
(816) 726-8565
456 in this area
1,688 Total Sales
-
M
Seller's Agent in 2013
Marilyn Annis
RE/MAX Innovations
-
M
Buyer's Agent in 2013
Michael Niewald
ReeceNichols-KCN
Map
Source: Heartland MLS
MLS Number: 1857126
APN: 09-315-00-01-008.00
- 1203 Aspen Dr
- 13223 N Virginia Ave
- 800 Cherry Ln
- 0 NW 132nd St
- 7129 NE 133rd St
- 7216 NE 133rd St
- 7208 NE 133rd St
- 7200 NE 133rd St
- 1619 Sunrise Dr
- 1611 Sunrise Dr
- 1417 Sunrise Dr
- 1603 NE 124th Terrace
- Lot 3 NE Amory Rd
- 1207 NE 122nd St
- 1218 NE 122nd St
- 1222 NE 122nd St
- 1301 NE 123rd St
- 1226 NE 122nd St
- 12150 N Forrest Ct
- 12154 N Forrest Ct
