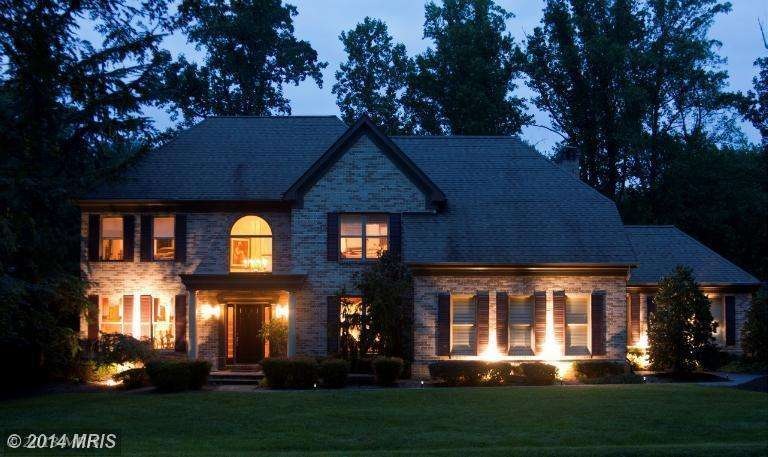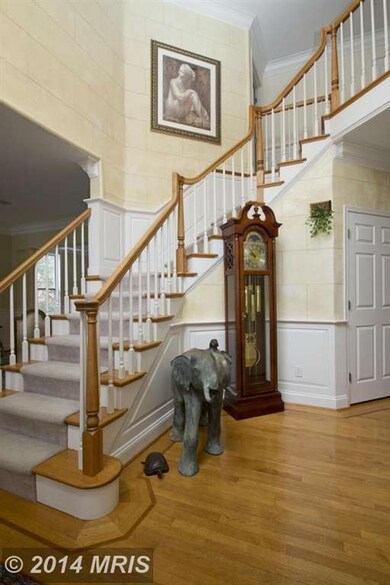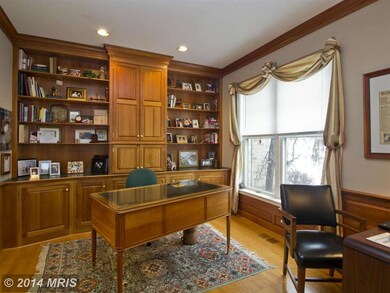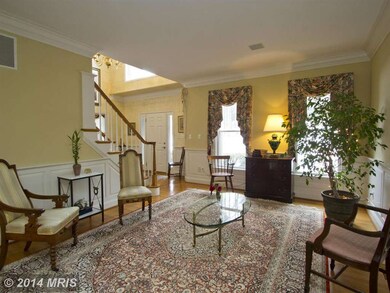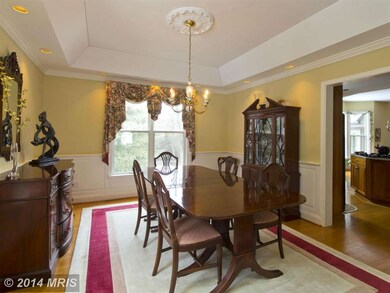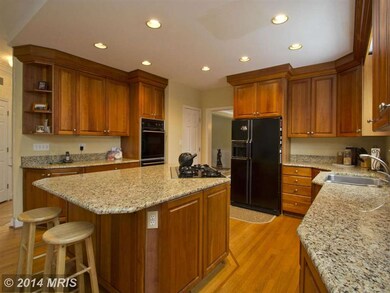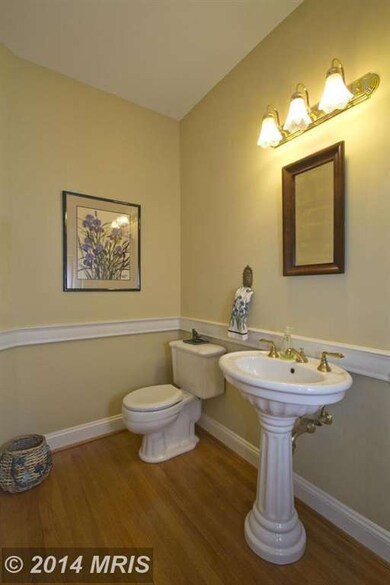
1201 Asquithpines Place Arnold, MD 21012
Highlights
- 5 Dock Slips
- Home fronts navigable water
- Second Kitchen
- Jones Elementary School Rated A-
- Water Access
- Gourmet Kitchen
About This Home
As of May 2021This Builder's home has been PRICE REDUCED by $30,000 for its convenient proximity to Richie Hwy. 1 acre Buffered by bamboo & Cypress. Motivated sellers! Masterfully detailed beyond comparable homes. Timeless craftsmanship, Gourmet kitchen, Granite Counter tops, Hardwood Floors, DEEDED BOAT SLIP w/ lift, Tree House and in law Apt.. Severna Park Schools. 2014 RENOVATIONS . New HVAC system!
Last Agent to Sell the Property
Maureen Morris
Taylor Properties Listed on: 04/18/2014
Home Details
Home Type
- Single Family
Est. Annual Taxes
- $9,050
Year Built
- Built in 1995 | Remodeled in 2014
Lot Details
- 0.92 Acre Lot
- Home fronts navigable water
- Property is zoned R1
HOA Fees
- $71 Monthly HOA Fees
Parking
- 3 Car Attached Garage
Home Design
- Colonial Architecture
- Brick Exterior Construction
Interior Spaces
- Property has 3 Levels
- Open Floorplan
- Dual Staircase
- Built-In Features
- Chair Railings
- Crown Molding
- Heatilator
- Fireplace With Glass Doors
- Dryer
Kitchen
- Gourmet Kitchen
- Second Kitchen
- Built-In Self-Cleaning Double Oven
- Microwave
- Dishwasher
- Upgraded Countertops
- Disposal
Bedrooms and Bathrooms
- 5 Bedrooms
- En-Suite Bathroom
- 4.5 Bathrooms
Finished Basement
- Walk-Out Basement
- Rear Basement Entry
- Sump Pump
- Natural lighting in basement
Outdoor Features
- Water Access
- River Nearby
- Physical Dock Slip Conveys
- 5 Dock Slips
- Stream or River on Lot
- Shared Waterfront
- 6 Powered Boats Permitted
- 6 Non-Powered Boats Permitted
Utilities
- Central Air
- Heat Pump System
- Electric Water Heater
- Septic Tank
Community Details
- Severn View Subdivision
Listing and Financial Details
- Home warranty included in the sale of the property
- Tax Lot 16E
- Assessor Parcel Number 020373490061364
Ownership History
Purchase Details
Home Financials for this Owner
Home Financials are based on the most recent Mortgage that was taken out on this home.Purchase Details
Home Financials for this Owner
Home Financials are based on the most recent Mortgage that was taken out on this home.Purchase Details
Home Financials for this Owner
Home Financials are based on the most recent Mortgage that was taken out on this home.Purchase Details
Home Financials for this Owner
Home Financials are based on the most recent Mortgage that was taken out on this home.Similar Homes in Arnold, MD
Home Values in the Area
Average Home Value in this Area
Purchase History
| Date | Type | Sale Price | Title Company |
|---|---|---|---|
| Deed | $1,020,000 | First American Title Ins Co | |
| Deed | $809,000 | Absolute Title Group Incorpo | |
| Deed | $74,900 | -- | |
| Deed | $675,000 | -- |
Mortgage History
| Date | Status | Loan Amount | Loan Type |
|---|---|---|---|
| Open | $816,000 | New Conventional | |
| Previous Owner | $647,200 | Adjustable Rate Mortgage/ARM | |
| Previous Owner | $200,000 | Credit Line Revolving | |
| Previous Owner | $99,000 | Credit Line Revolving | |
| Previous Owner | $235,000 | No Value Available | |
| Previous Owner | $1,108,000 | No Value Available |
Property History
| Date | Event | Price | Change | Sq Ft Price |
|---|---|---|---|---|
| 05/14/2021 05/14/21 | Sold | $1,020,000 | -7.2% | $232 / Sq Ft |
| 04/18/2021 04/18/21 | Pending | -- | -- | -- |
| 04/15/2021 04/15/21 | Price Changed | $1,099,000 | -4.4% | $250 / Sq Ft |
| 04/08/2021 04/08/21 | For Sale | $1,150,000 | +42.2% | $262 / Sq Ft |
| 11/14/2014 11/14/14 | Sold | $809,000 | +1.1% | $151 / Sq Ft |
| 09/12/2014 09/12/14 | Pending | -- | -- | -- |
| 08/19/2014 08/19/14 | Price Changed | $799,999 | -3.5% | $150 / Sq Ft |
| 04/18/2014 04/18/14 | For Sale | $829,000 | -- | $155 / Sq Ft |
Tax History Compared to Growth
Tax History
| Year | Tax Paid | Tax Assessment Tax Assessment Total Assessment is a certain percentage of the fair market value that is determined by local assessors to be the total taxable value of land and additions on the property. | Land | Improvement |
|---|---|---|---|---|
| 2025 | $10,796 | $1,087,267 | -- | -- |
| 2024 | $10,796 | $970,100 | $384,200 | $585,900 |
| 2023 | $10,521 | $935,200 | $0 | $0 |
| 2022 | $9,838 | $900,300 | $0 | $0 |
| 2021 | $9,410 | $865,400 | $369,200 | $496,200 |
| 2020 | $9,410 | $862,633 | $0 | $0 |
| 2019 | $18,498 | $859,867 | $0 | $0 |
| 2018 | $8,691 | $857,100 | $369,200 | $487,900 |
| 2017 | $8,959 | $846,100 | $0 | $0 |
| 2016 | -- | $835,100 | $0 | $0 |
| 2015 | -- | $824,100 | $0 | $0 |
| 2014 | -- | $824,100 | $0 | $0 |
Agents Affiliated with this Home
-
Lori Gough

Seller's Agent in 2021
Lori Gough
Long & Foster
(410) 320-0851
2 in this area
92 Total Sales
-
Ibi Sofillas

Buyer's Agent in 2021
Ibi Sofillas
MYREALTYTEAM Real Estate LLC
(301) 466-3256
1 in this area
48 Total Sales
-
M
Seller's Agent in 2014
Maureen Morris
Taylor Properties
-
Joseph Grimes

Buyer's Agent in 2014
Joseph Grimes
Douglas Realty, LLC
(443) 790-6574
1 in this area
89 Total Sales
Map
Source: Bright MLS
MLS Number: 1002945936
APN: 03-734-90061364
- 1199 Asquithpines Place
- 1277 Ritchie Hwy Unit 185
- 1247 Baltimore Annapolis Blvd
- 1232 Taylor Ave
- 0 Moore Rd
- 000 Mazie Way
- 1252 Fenwick Garth
- 0000 Mazie
- 00 Mazie
- 126 Sadie Way
- Severn Plan at Ford's Grant
- Magothy Plan at Ford's Grant
- Potomac Plan at Ford's Grant
- Newport Plan at Ford's Grant
- 128 Sadie Way
- 213 Treyburn Way
- 147 Merrimack Way
- 360 Jones Station Rd
- 33 Sheridan Rd
- 227 Millchurch Rd
