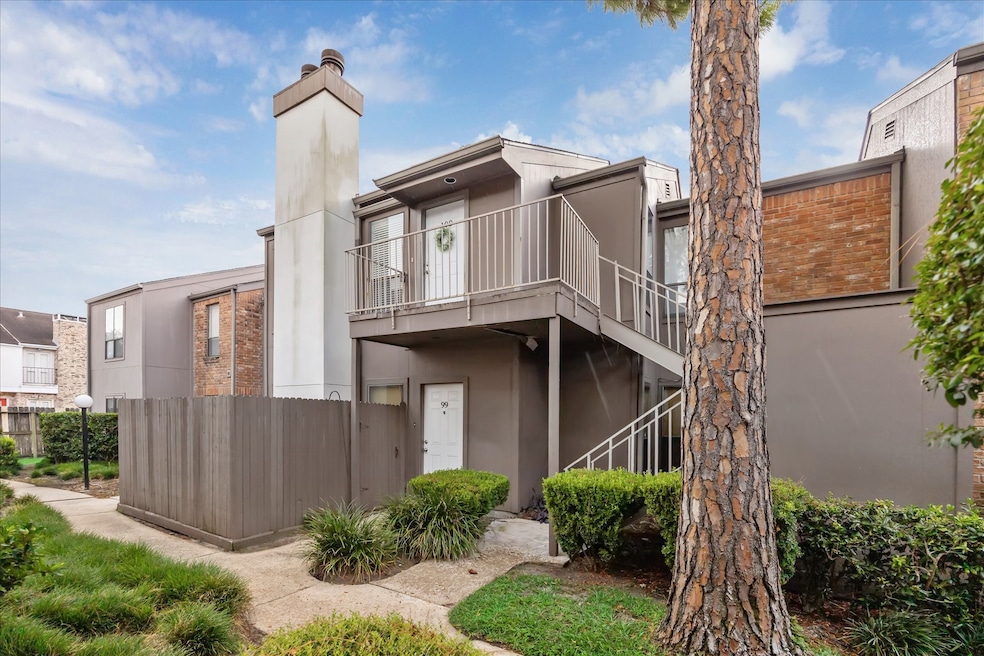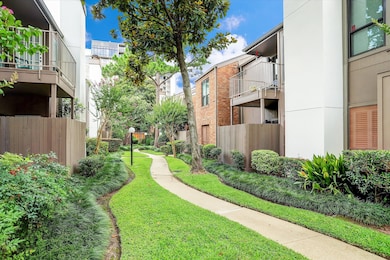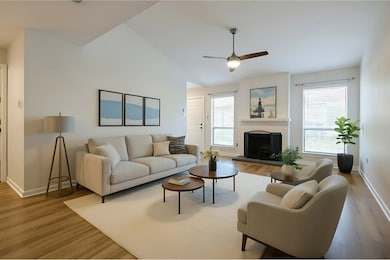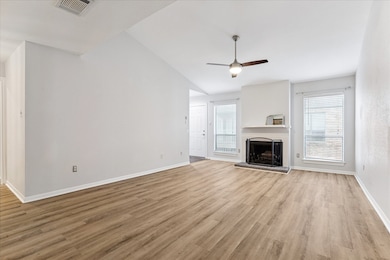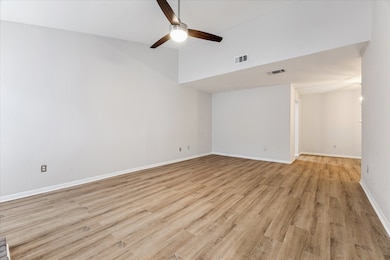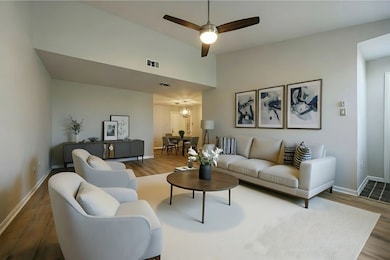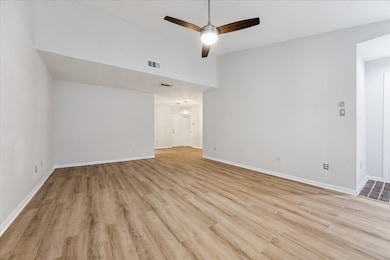1201 Bering Dr Unit 100 Houston, TX 77057
Uptown-Galleria District NeighborhoodHighlights
- 6.08 Acre Lot
- High Ceiling
- Community Pool
- Contemporary Architecture
- Granite Countertops
- 2 Car Attached Garage
About This Home
Modern TWO BEDROOM condo ideally located in the TANGLEWOOD area w/ a stunning courtyard entrance. Boasts STUNNING interiors w/ sprawling wood-look floors, SOARING CEILINGS & a bathroom makeover featuring; dual square sinks + brushed hardware, modern lighting, sprawling granite & ample storage! Beautiful kitchen & dining w/ STAINLESS STEEL appliances, rich cabinetry & level-up granite. Notice the stunning horizontal tile backsplash and sizable pantry! Boasts ceiling fans in every room, modern paint colors, cozy fireplace & walk-in closets. *BONUS* fridge/washer/dryer included in the rent! Also, water and trash pickup included. Unit is tucked quietly away from the street w/ an OVERSIZED 2-car attached garage. Complex features a community POOL w/ gated access and a small/mini gym in the clubhouse for resident use only. An unbeatable condo with UPDATES GALORE in a HOT location! Schedule your private showing today!
Condo Details
Home Type
- Condominium
Est. Annual Taxes
- $4,353
Year Built
- Built in 1978
Parking
- 2 Car Attached Garage
- Garage Door Opener
- Additional Parking
Home Design
- Contemporary Architecture
Interior Spaces
- 1,038 Sq Ft Home
- 1-Story Property
- High Ceiling
- Ceiling Fan
- Wood Burning Fireplace
- Living Room
- Utility Room
Kitchen
- Dishwasher
- Granite Countertops
- Disposal
Flooring
- Carpet
- Tile
Bedrooms and Bathrooms
- 2 Bedrooms
- 1 Full Bathroom
- Double Vanity
- Bathtub with Shower
Laundry
- Dryer
- Washer
Home Security
Schools
- Briargrove Elementary School
- Tanglewood Middle School
- Wisdom High School
Utilities
- Central Heating and Cooling System
- Programmable Thermostat
- Municipal Trash
- Cable TV Available
Additional Features
- Energy-Efficient Thermostat
- Courtyard
Listing and Financial Details
- Property Available on 9/23/25
- Long Term Lease
Community Details
Overview
- Creative Management Association
- Seven Oaks T/H Condo Subdivision
Recreation
- Community Pool
Pet Policy
- Call for details about the types of pets allowed
- Pet Deposit Required
Security
- Fire and Smoke Detector
Map
Source: Houston Association of REALTORS®
MLS Number: 52800786
APN: 1133200000004
- 5747 Longmont Ln
- 1111 Bering Dr Unit 805
- 1111 Bering Dr Unit 501
- 1111 Bering Dr Unit 1001
- 1116 Bering Dr Unit 11
- 5794 Doliver Dr
- 1068 Chimney Rock Rd
- 5651 Doliver Dr
- 5711 Sugar Hill Dr Unit 69
- 5711 Sugar Hill Dr Unit 100
- 5711 Sugar Hill Dr Unit 98
- 5656 San Felipe St Unit 1301
- 5656 San Felipe St Unit 1203
- Jamestown Plan at The Hawthorne
- Knollwood Plan at The Hawthorne
- 5656 San Felipe St Unit 606
- Memorial Plan at The Hawthorne
- 5656 San Felipe St Unit 1304
- Inwood Plan at The Hawthorne
- Augusta Plan at The Hawthorne
- 1441 Bering Dr
- 1112 Bering Dr Unit 36
- 1100 Bering Dr
- 5740 San Felipe St
- 1068 Chimney Rock Rd
- 5711 Sugar Hill Dr Unit 29
- 5711 Sugar Hill Dr Unit 102
- 5711 Sugar Hill Dr Unit 54
- 5711 Sugar Hill Dr Unit 98
- 1115 Augusta Dr Unit 6
- 1115 Augusta Dr Unit 29
- 1115 Augusta Dr Unit 20
- 1300 Augusta Dr Unit 12
- 5602 San Felipe St
- 5608 San Felipe St Unit D
- 1114 Augusta Dr Unit 19
- 1100 Augusta Dr Unit 76
- 1100 Augusta Dr Unit 64
- 1100 Augusta Dr Unit 84
- 1100 Augusta Dr Unit 3
