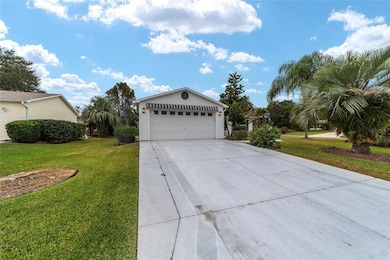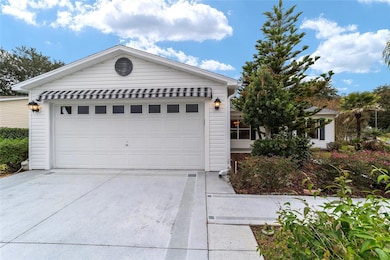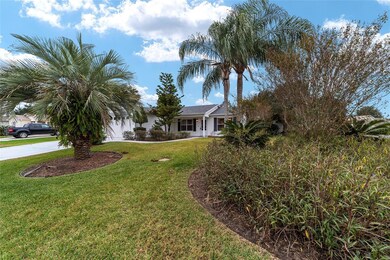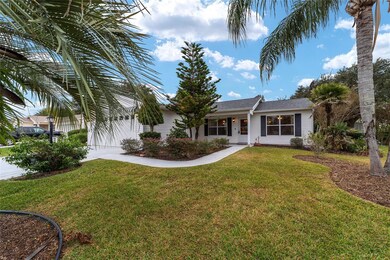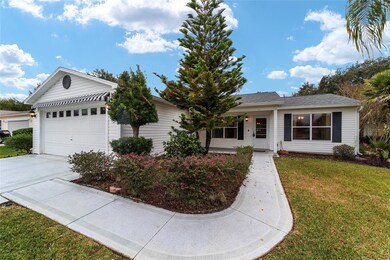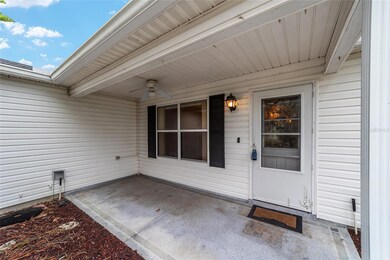1201 De la Fuente Ct The Villages, FL 32162
Village of Santiago NeighborhoodEstimated payment $2,006/month
Highlights
- Senior Community
- End Unit
- Enclosed Patio or Porch
- Main Floor Primary Bedroom
- No HOA
- Gazebo
About This Home
PAID BOND, Nestled within the heart of The Villages, this delightful residence presents a perfect blend of comfort and convenience. Set on a spacious corner lot, this inviting property offers an ideal canvas for vibrant living within this coveted community. As you approach, the home's curb appeal instantly captivates with its manicured landscaping and a warm, welcoming facade. The recent updates are evident upon entry. Showcasing a newer roof, HVAC system, and water heater, ensuring both peace of mind and modern efficiency for its fortunate new owner.
minutes from Spanish Springs Town Square and Sumter Landing Town Square
Step inside to discover a cozy and bright interior bathed in natural light, accentuating the home's airy atmosphere. The thoughtful layout effortlessly connects the living spaces, creating an inviting flow perfect for both relaxation and entertaining guests.
The heart of the home lies in its well-appointed kitchen, where functionality meets style. Adjacent to the kitchen, a dining area awaits, perfect for enjoying meals with loved ones or hosting gatherings.
Beyond the walls, revel in The Villages' renowned amenities, including access to recreation centers, pools, golf courses, and a myriad of social activities, catering to a lifestyle filled with leisure and community engagement.
Outside, the property's corner lot offers a spacious yard, providing endless opportunities for outdoor enjoyment, whether it's creating a garden oasis or simply basking in the Florida sunshine.
Conveniently located near shopping, dining, and entertainment options, this residence encapsulates the quintessential Villages lifestyle, combining modern comforts with the allure of a vibrant community.
Don't miss the chance to make this charming abode your own and embrace the unmatched lifestyle that The Villages has to offer.
Seller is willing to give credit towards closing
Listing Agent
BERKSHIRE HATHAWAY HS FLORIDA Brokerage Phone: 352-622-9700 License #3499415 Listed on: 11/16/2023

Home Details
Home Type
- Single Family
Est. Annual Taxes
- $2,994
Year Built
- Built in 1999
Lot Details
- 7,108 Sq Ft Lot
- North Facing Home
- Irrigation
- Landscaped with Trees
- Property is zoned PUD
Parking
- 2 Car Attached Garage
Home Design
- Slab Foundation
- Wood Frame Construction
- Shingle Roof
- Vinyl Siding
Interior Spaces
- 1,383 Sq Ft Home
- Ceiling Fan
- Awning
- Window Treatments
- Family Room Off Kitchen
- Closed Circuit Camera
Kitchen
- Range
- Microwave
- Dishwasher
- Disposal
Flooring
- Carpet
- Ceramic Tile
Bedrooms and Bathrooms
- 2 Bedrooms
- Primary Bedroom on Main
- 2 Full Bathrooms
Laundry
- Laundry Room
- Dryer
- Washer
Outdoor Features
- Enclosed Patio or Porch
- Exterior Lighting
- Gazebo
Schools
- Wildwood Elementary School
- Wildwood Middle School
- Wildwood High School
Utilities
- Central Heating and Cooling System
- Heating System Uses Gas
- Thermostat
- Gas Water Heater
- Phone Available
- Cable TV Available
Community Details
- Senior Community
- No Home Owners Association
- Villages/Sumter Subdivision
Listing and Financial Details
- Visit Down Payment Resource Website
- Tax Lot 40
- Assessor Parcel Number D03D040
- $2,268 per year additional tax assessments
Map
Home Values in the Area
Average Home Value in this Area
Tax History
| Year | Tax Paid | Tax Assessment Tax Assessment Total Assessment is a certain percentage of the fair market value that is determined by local assessors to be the total taxable value of land and additions on the property. | Land | Improvement |
|---|---|---|---|---|
| 2024 | $3,165 | $251,230 | $42,650 | $208,580 |
| 2023 | $3,165 | $254,470 | $28,430 | $226,040 |
| 2022 | $2,994 | $241,140 | $28,430 | $212,710 |
| 2021 | $1,733 | $147,330 | $0 | $0 |
| 2020 | $1,735 | $145,300 | $0 | $0 |
| 2019 | $1,736 | $142,040 | $0 | $0 |
| 2018 | $1,592 | $139,400 | $0 | $0 |
| 2017 | $1,563 | $136,540 | $0 | $0 |
| 2016 | $1,504 | $133,740 | $0 | $0 |
| 2015 | $1,513 | $132,810 | $0 | $0 |
| 2014 | $1,508 | $131,760 | $0 | $0 |
Property History
| Date | Event | Price | Change | Sq Ft Price |
|---|---|---|---|---|
| 08/28/2025 08/28/25 | Price Changed | $295,000 | -3.3% | $213 / Sq Ft |
| 08/15/2025 08/15/25 | Price Changed | $305,000 | -1.6% | $221 / Sq Ft |
| 05/21/2025 05/21/25 | Price Changed | $310,000 | +1.6% | $224 / Sq Ft |
| 02/17/2025 02/17/25 | For Sale | $305,000 | 0.0% | $221 / Sq Ft |
| 02/16/2025 02/16/25 | Off Market | $305,000 | -- | -- |
| 02/10/2025 02/10/25 | Price Changed | $305,000 | -3.2% | $221 / Sq Ft |
| 12/27/2024 12/27/24 | Price Changed | $315,000 | -3.0% | $228 / Sq Ft |
| 12/06/2024 12/06/24 | For Sale | $324,900 | 0.0% | $235 / Sq Ft |
| 01/24/2024 01/24/24 | Price Changed | $324,999 | -3.0% | $235 / Sq Ft |
| 12/12/2023 12/12/23 | Price Changed | $334,999 | -4.3% | $242 / Sq Ft |
| 11/16/2023 11/16/23 | For Sale | $349,999 | -- | $253 / Sq Ft |
Purchase History
| Date | Type | Sale Price | Title Company |
|---|---|---|---|
| Warranty Deed | $150,000 | -- |
Mortgage History
| Date | Status | Loan Amount | Loan Type |
|---|---|---|---|
| Open | $135,000 | No Value Available |
Source: Stellar MLS
MLS Number: OM667639
APN: D03D040
- 2907 Barboza Dr
- 2910 Barboza Dr
- 2806 Salamanca St
- 1224 Ballesteros Dr
- 2805 Burgos Dr
- 1116 San Bernardo Rd
- 1135 Santa Cruz Dr
- 1106 Carvello Dr
- 1217 Oak Forest Dr
- 1185 Oak Forest Dr
- 2991 Saint Thomas Ln
- 1273 Oak Forest Dr
- 3009 Batally Ct
- 3001 Saint Thomas Ln
- 1488 Azteca Loop
- 3057 Saint Thomas Ln
- 2637 Caribe Dr
- 3024 Burbank Ln
- 2630 Caribe Dr
- 1482 Azteca Loop
- 2863 Barboza Dr
- 2913 Panchos Way
- 1233 Oak Forest Dr
- 3008 Rugby Way
- 2766 Privada Dr
- 1095 Blythe Way
- 779 Evelyn Dr
- 6367 NE 118th Ave
- 9245 SE 178th Madeline Ln
- 2146 Estevez Dr
- 17831 SE 96th Ave
- 5115 NE 122nd Blvd
- 2186 Cherry Vale Place
- 5186 NE 122nd Blvd
- 1103 Chaparral Dr
- 1506 Alcaraz Place
- 2354 E Gaffney Ave
- 12020 Brush Hill Rd
- 12020 Brush Hl Rd Unit 3-107.1411307
- 12020 Brush Hl Rd Unit 2-409.1411306

