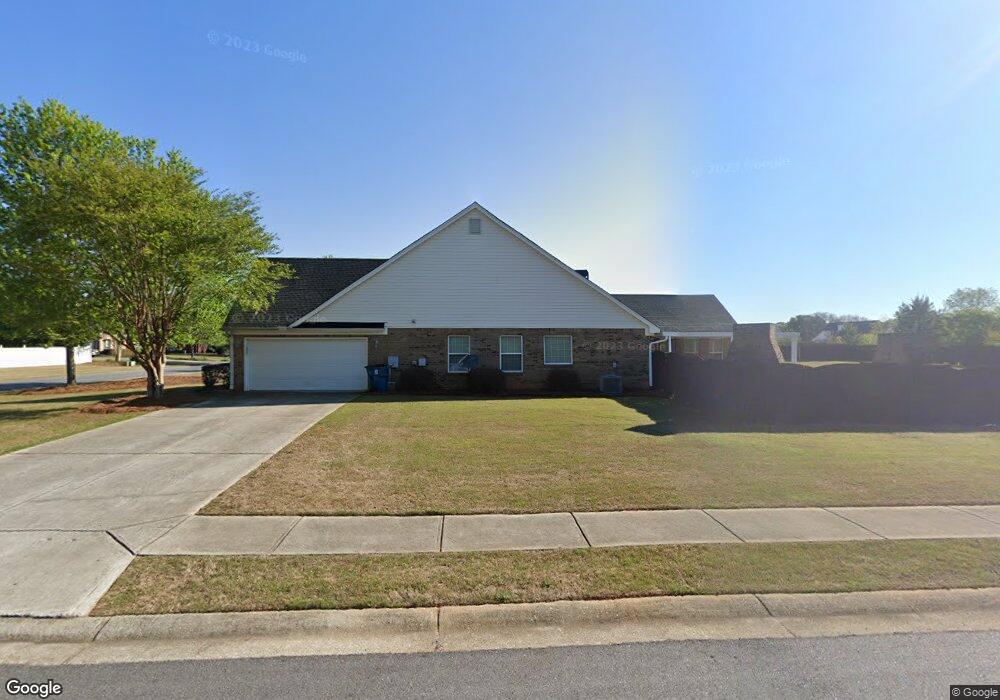1201 Diamond Way Bogart, GA 30622
Estimated Value: $516,574 - $580,000
Highlights
- Cathedral Ceiling
- Traditional Architecture
- Screened Porch
- Rocky Branch Elementary School Rated A
- Wood Flooring
- Fenced Yard
About This Home
As of September 2021Welcome to the swim/tennis community of Belfair within the award-winning North Oconee district! Four-sided brick, ranch home with stone front accent conveniently located just minutes from Hwy 78, Hwy 316 and Dials Mill Rd. Front porch welcomes you to foyer entry featuring split bedroom plan, beautiful hardwood floors, tile floors in all BAs and plenty of natural light! Open Dining room w/ judges paneling leads into Family room topped w/ vaulted ceiling and brick surround, wood burningfireplace. Looking for more lounge space? AWESOME sunroom w/ vaulted ceilings perfect for a home office, entertainment room or separate living area. Kitchen offers abundance of storage space with custom cabinetry, under cabinet lighting, tiled backsplash, solid surface countertops and tile flooring for easy culinary clean up. On the left wing...find 2 additional BRs w/ shared Full BA off hallway including French doors to backyard area from Sewing room. Master suite and Laundry room located on right wing w/ double trey ceiling, additional lounge/flex space, standing, easy entry shower, tile surround jacuzzi tub, double vanity and easy entry, walk-in closet. Need some private outdoor entertainment?? You can do it ALL here...partially covered rear patio w/ oversized tile pavers, dual custom brick fireplace and grilling station (gas) overlooking nearly 3/4 acre of Bermuda sod w/ full surrounding privacy fence. Move-in ready, brick ranch in North Oconee district under $400k...make plans to check it out!
Home Details
Home Type
- Single Family
Est. Annual Taxes
- $2,736
Year Built
- Built in 2004
Lot Details
- Fenced Yard
HOA Fees
- $42 Monthly HOA Fees
Parking
- 2 Car Attached Garage
- Parking Accessed On Kitchen Level
- Garage Door Opener
Home Design
- Traditional Architecture
- Brick Exterior Construction
- Slab Foundation
- Stone
Interior Spaces
- 1-Story Property
- Tray Ceiling
- Cathedral Ceiling
- Wood Burning Fireplace
- Screened Porch
Kitchen
- Range
- Microwave
- Dishwasher
Flooring
- Wood
- Carpet
- Tile
Bedrooms and Bathrooms
- 3 Bedrooms
- 2 Full Bathrooms
Schools
- Dove Creek Elementary School
- Malcom Bridge Middle School
- North Oconee High School
Utilities
- Cooling Available
- Heat Pump System
- Septic Tank
Community Details
- Belfair Subdivision
Listing and Financial Details
- Assessor Parcel Number B 01K 026D
Ownership History
Purchase Details
Home Financials for this Owner
Home Financials are based on the most recent Mortgage that was taken out on this home.Purchase Details
Home Financials for this Owner
Home Financials are based on the most recent Mortgage that was taken out on this home.Purchase Details
Purchase Details
Home Financials for this Owner
Home Financials are based on the most recent Mortgage that was taken out on this home.Home Values in the Area
Average Home Value in this Area
Purchase History
| Date | Buyer | Sale Price | Title Company |
|---|---|---|---|
| Smock Dennis | $389,000 | -- | |
| Mixon Mary | $265,000 | -- | |
| Athens Construction Grp Llc | $255,000 | -- | |
| Patel Shaileshkumar | $255,000 | -- |
Mortgage History
| Date | Status | Borrower | Loan Amount |
|---|---|---|---|
| Open | Smock Amy L | $371,998 | |
| Closed | Smock Dennis | $329,000 | |
| Previous Owner | Mixon Mary | $212,000 | |
| Previous Owner | Patel Shaileshkumar | $150,000 |
Property History
| Date | Event | Price | Change | Sq Ft Price |
|---|---|---|---|---|
| 09/30/2021 09/30/21 | Sold | $389,000 | -2.5% | $157 / Sq Ft |
| 08/31/2021 08/31/21 | Pending | -- | -- | -- |
| 07/29/2021 07/29/21 | For Sale | $399,000 | +50.6% | $161 / Sq Ft |
| 10/16/2017 10/16/17 | Sold | $265,000 | -5.3% | $107 / Sq Ft |
| 09/16/2017 09/16/17 | Pending | -- | -- | -- |
| 09/20/2016 09/20/16 | For Sale | $279,900 | -- | $113 / Sq Ft |
Tax History Compared to Growth
Tax History
| Year | Tax Paid | Tax Assessment Tax Assessment Total Assessment is a certain percentage of the fair market value that is determined by local assessors to be the total taxable value of land and additions on the property. | Land | Improvement |
|---|---|---|---|---|
| 2024 | $3,715 | $196,613 | $36,000 | $160,613 |
| 2023 | $3,715 | $179,620 | $30,000 | $149,620 |
| 2022 | $3,375 | $155,392 | $26,000 | $129,392 |
| 2021 | $2,962 | $126,161 | $16,000 | $110,161 |
| 2020 | $2,778 | $118,030 | $16,000 | $102,030 |
| 2019 | $2,653 | $112,673 | $16,000 | $96,673 |
| 2018 | $2,468 | $102,452 | $16,000 | $86,452 |
| 2017 | $2,408 | $99,939 | $16,000 | $83,939 |
| 2016 | $1,972 | $83,514 | $15,200 | $68,314 |
| 2015 | $1,803 | $76,246 | $15,200 | $61,046 |
| 2014 | -- | $77,301 | $16,000 | $61,301 |
| 2013 | -- | $74,610 | $16,000 | $58,610 |
Map
Source: Savannah Multi-List Corporation
MLS Number: CM982877
APN: B01-K0-26D
- 1201 Diamond Way Unit 26D
- 1020 Garnet Trail Unit 25D
- 1020 Garnet Trail
- 1161 Diamond Way Unit 1E
- 1161 Diamond Way
- 1221 Diamond Way Unit 1D
- 1221 Diamond Way
- 1200 Diamond Way Unit 11B
- 1200 Diamond Way
- 1140 Ruby Way
- 1030 Garnet Trail Unit 24D
- 1030 Garnet Trail
- 1021 Garnet Trail Unit 2E
- 1021 Garnet Trail
- 1180 Diamond Way Unit 12B
- 1180 Diamond Way
- 1130 Ruby Way Unit 3D
- 1130 Ruby Way
- 1170 Ruby Way Unit 10B
- 1170 Ruby Way
