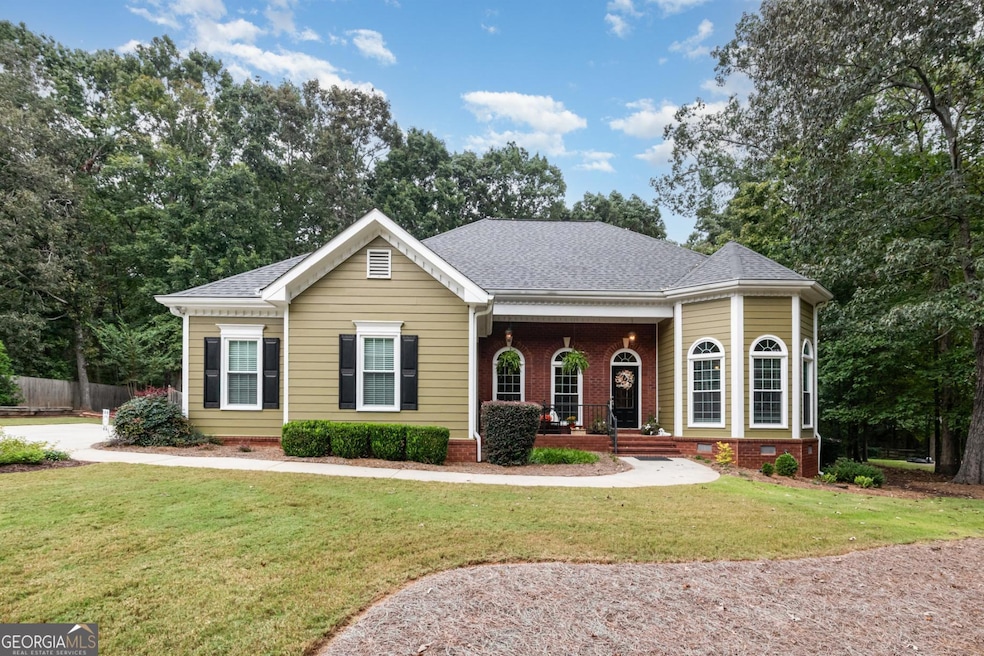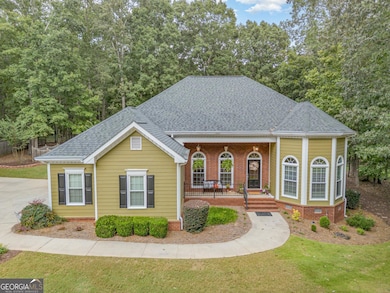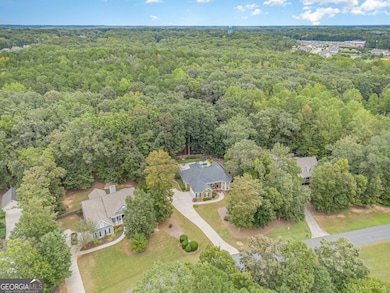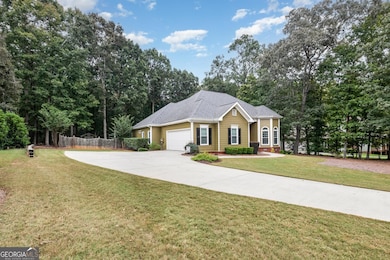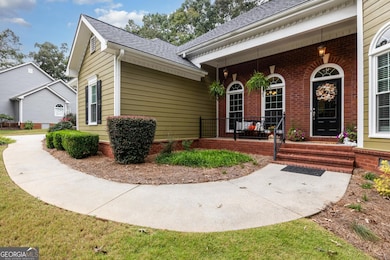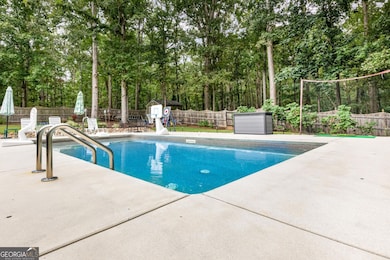1201 Dove Creek Cir Winder, GA 30680
Estimated payment $3,909/month
Highlights
- In Ground Pool
- Craftsman Architecture
- Deck
- Rocky Branch Elementary School Rated A
- Dining Room Seats More Than Twelve
- Private Lot
About This Home
HIDDEN GEM IN WEST OCONEE COUNTY! Located in the highly sought-after Dove Creek school district, this immaculate RANCH home offers the perfect blend of comfort, convenience, and style. Enjoy a serene, rural-like setting while being just minutes from the GA Club, Athens, Watkinsville, Monroe, Hwy 78, and 316. This 4-bedroom, 3-bath home features open-concept living with a formal dining room, flex space/office, and a spacious family room with fireplace. High ceilings, hardwood floors throughout, and an upgraded trim package create an elegant feel. The eat-in kitchen is updated with granite countertops, tile backsplash, and stainless-steel appliances. The split bedroom floor plan provides privacy for the Owner's Suite, complete with dual vanities, tub, separate shower, and tile flooring. Two secondary bedrooms share a full bath, while the upstairs bonus/4th bedroom includes its own full bath. Step outside to your private backyard oasis featuring a screened porch, expanded deck, in-ground pool, firepit area, and a beautifully landscaped, fenced yard and expands past the fenced area. The Village at Dove Creek also offers a private walking trail throughout the community and is maintained by the HOA. Recent updates include NEW windows (2025), roof (2020), pool (2020), exterior paint (2023), and replaced HVAC and water heater. Truly move-in ready with incredible curb appeal!
Home Details
Home Type
- Single Family
Est. Annual Taxes
- $3,956
Year Built
- Built in 2004
Lot Details
- 0.74 Acre Lot
- Wood Fence
- Back Yard Fenced
- Private Lot
- Level Lot
- Wooded Lot
HOA Fees
- $25 Monthly HOA Fees
Home Design
- Craftsman Architecture
- Traditional Architecture
- Brick Front
Interior Spaces
- 2,670 Sq Ft Home
- 1.5-Story Property
- Tray Ceiling
- Ceiling Fan
- Entrance Foyer
- Family Room with Fireplace
- Dining Room Seats More Than Twelve
- Home Office
- Screened Porch
- Fire and Smoke Detector
- Laundry Room
Kitchen
- Breakfast Area or Nook
- Microwave
- Dishwasher
Flooring
- Wood
- Carpet
- Tile
Bedrooms and Bathrooms
- 4 Bedrooms | 3 Main Level Bedrooms
- Primary Bedroom on Main
- Walk-In Closet
- Double Vanity
Parking
- 2 Car Garage
- Parking Accessed On Kitchen Level
- Side or Rear Entrance to Parking
- Garage Door Opener
Eco-Friendly Details
- Energy-Efficient Thermostat
Outdoor Features
- In Ground Pool
- Deck
Schools
- Dove Creek Elementary School
- North Oconee High School
Utilities
- Forced Air Zoned Heating and Cooling System
- Underground Utilities
- 220 Volts
- High-Efficiency Water Heater
- Septic Tank
- Phone Available
- Cable TV Available
Community Details
- The Village At Dove Creek Subdivision
Map
Home Values in the Area
Average Home Value in this Area
Tax History
| Year | Tax Paid | Tax Assessment Tax Assessment Total Assessment is a certain percentage of the fair market value that is determined by local assessors to be the total taxable value of land and additions on the property. | Land | Improvement |
|---|---|---|---|---|
| 2024 | $3,490 | $213,729 | $30,000 | $183,729 |
| 2023 | $3,956 | $190,829 | $16,000 | $174,829 |
| 2022 | $3,532 | $166,626 | $16,000 | $150,626 |
| 2021 | $2,899 | $127,237 | $16,000 | $111,237 |
| 2020 | $2,700 | $118,461 | $16,000 | $102,461 |
| 2019 | $2,655 | $116,496 | $16,000 | $100,496 |
| 2018 | $2,768 | $118,842 | $18,000 | $100,842 |
| 2017 | $2,614 | $112,377 | $18,000 | $94,377 |
| 2016 | $2,379 | $102,444 | $18,000 | $84,444 |
| 2015 | $2,360 | $101,407 | $18,000 | $83,407 |
| 2014 | $2,310 | $97,098 | $18,000 | $79,098 |
| 2013 | -- | $93,134 | $18,000 | $75,134 |
Property History
| Date | Event | Price | List to Sale | Price per Sq Ft |
|---|---|---|---|---|
| 11/26/2025 11/26/25 | For Sale | $675,000 | -- | $253 / Sq Ft |
Purchase History
| Date | Type | Sale Price | Title Company |
|---|---|---|---|
| Deed | $306,000 | -- | |
| Deed | $252,000 | -- | |
| Deed | $22,500 | -- |
Mortgage History
| Date | Status | Loan Amount | Loan Type |
|---|---|---|---|
| Open | $244,800 | New Conventional | |
| Closed | $30,000 | New Conventional |
Source: Georgia MLS
MLS Number: 10649936
APN: A01-B0-04A
- 1110 Highland Park Way
- 0 Sims Rd SE Unit CL342878
- 0 Sims Rd SE Unit 10634942
- 0 Sims Rd SE Unit 7674385
- 291 Mockingbird Ln Unit 21
- 271 Mockingbird Ln Unit 20
- 247 Mockingbird Ln Unit 19
- 142 Brockton Way Unit 9
- 225 Mockingbird Ln Unit 18
- 199 Mockingbird Ln Unit 17
- 159 Mockingbird Ln Unit 16
- 111 Mockingbird Ln Unit 15
- 0 Hebron Church Rd Unit 25176734
- 0 Hebron Church Rd Unit 10624104
- 198 Daurian Dr
- 1383 Sims Rd SE
- 1625 Austin Rd
- 1528 Cardinal Ln
- 1173 Austin Rd
- 2119 Atlanta Hwy SE
- 2155 Atlanta Hwy SE
- 780 Remington Cir
- 1060 Cobblestone Ln
- 1801 Fawn Ct
- 1260 Aiken Rd
- 788 Harrison Mill Rd
- 211 Lucas Way
- 275 Thorn Brook Cir
- 154 Azalea Dr
- 126 Arnold Rd SE
- 1021 Binghampton Cir
- 40 Highfield Ln Unit Stonewycke
- 40 Highfield Ln Unit Centurion
- 40 Highfield Ln Unit Timberland
- 531 Dianne Ct
- 226 Lynn Rd
- 583 Embassy Walk
